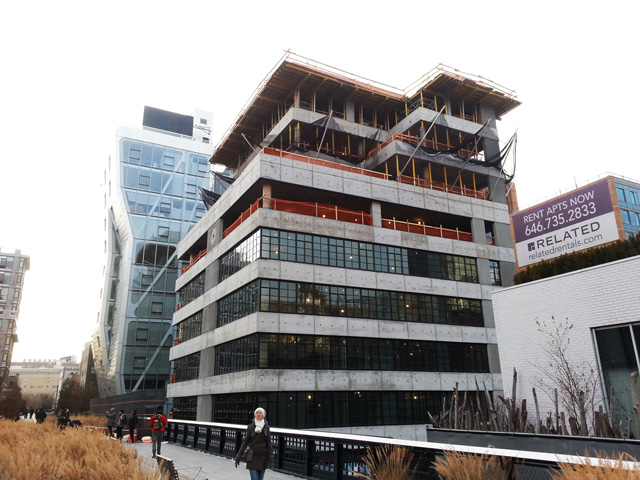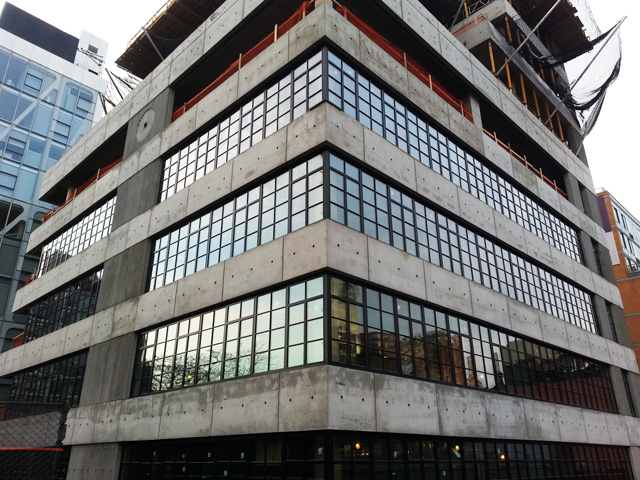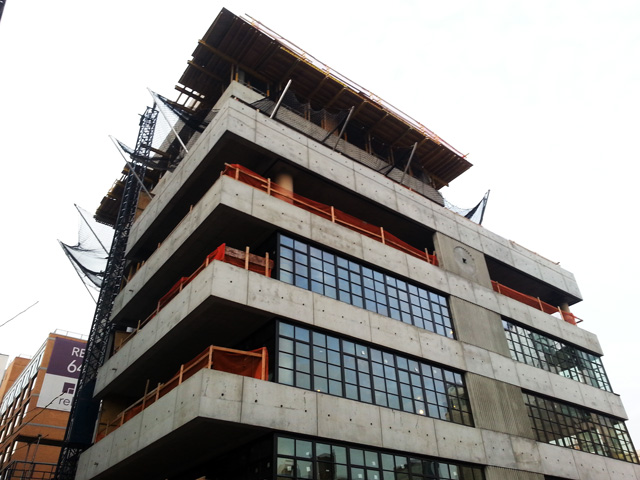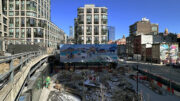The Cary Tamarkin-designed 508 West 24th Street is nearing completion, and has now topped-out. The 11-story structure has a total of fifteen units, and it will be a major upscale addition to The High Line corridor.
The Bauhaus-inspired exterior is coming together, with an indentation for the clock — the building’s obligatory ‘artsy’ contribution to The High Line — now visible. Casement windows encircle the first several floors of the structure, as well. The contrast between the windows and the concrete facade is quite pleasant, and after a thorough cleaning, the exterior will become one of the most attractive in West Chelsea.
Aesthetics are partially responsible for the building’s pricing, with Curbed reporting that ‘Penthouse A,’ measuring 3,300 square feet, is on sale for $12.5 million. Though the unit does have 1,900 square feet of outdoor space, nearing the $4,000 per square foot mark is a testament to The High Line’s luxury cache.
As the entirety of The High Line is developed, its pedestrian density will see a dramatic increase, as both the Whitney Expansion and The Hudson Yards open; the elevated rail line will act as a conduit between the Meatpacking District and Midtown West. The flood of people could have interesting consequences on the future of West Chelsea, and considering the restrictive zoning, prices are likely to continue rising.
Completion of 508 West 24th Street is expected in 2014.
For any questions, comments, or feedback, email newyorkyimby@gmail.com
Subscribe to YIMBY’s daily e-mail
Follow YIMBYgram for real-time photo updates
Like YIMBY on Facebook
Follow YIMBY’s Twitter for the latest in YIMBYnews







