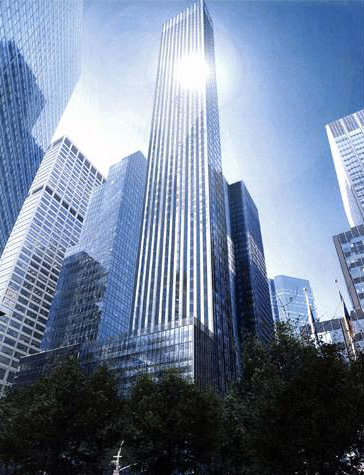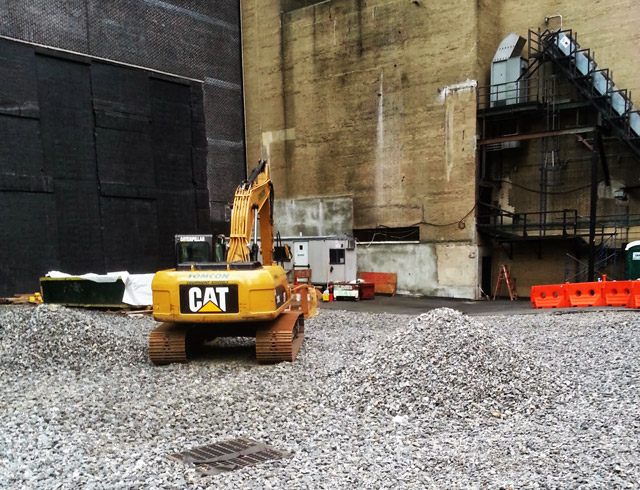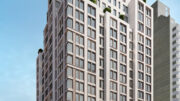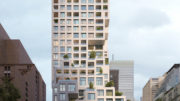New permits for RFR Realty’s 610 Lexington Avenue indicate the tower may keep its plans by SLCE, after the scuttling of the Midtown East re-zoning late last year. The site’s potential is significant, and had the re-zoning passed, the skyscraper could have gained both height and bulk.
Instead, 610 Lexington Avenue will apparently comprise a mere 303,000 square feet of space, containing a mix of hotel and condominiums. The latest permits indicate a height of 65 floors — which is a slight increase — as well as seventeen residential units, which will span 47,000 square feet. The top two floors will be used for mechanical space, and the building will stand 712 feet in total.

610 Lexington Avenue — image from SLCE
Given that units will average nearly 3,000 square feet, it is fair to assume that ‘the residences’ at 610 Lexington will be priced astronomically. Per the project’s Schedule A, they will sit at the top of the building, occupying floors 52 to 63. A comparable site would be the Baccarat Tower on West 53rd Street, though that building’s emphasis is on condominiums; the vast bulk of 610 Lexington will be dedicated to the hotel occupant, which was originally supposed to be a Shangri-La.
610 Lexington is the latest to jump on the super-luxe residential train, though the incorporation of condominiums has not changed the tower’s form. Equipment has been dormant on-site for quite some time, so whether the new permits indicate imminent activity remains to be seen. What is clear is that RFR seems intent on taking advantage of the ongoing Midtown super-luxe boom.
For any questions, comments, or feedback, email [email protected]
Subscribe to YIMBY’s daily e-mail
Follow YIMBYgram for real-time photo updates
Like YIMBY on Facebook
Follow YIMBY’s Twitter for the latest in YIMBYnews





