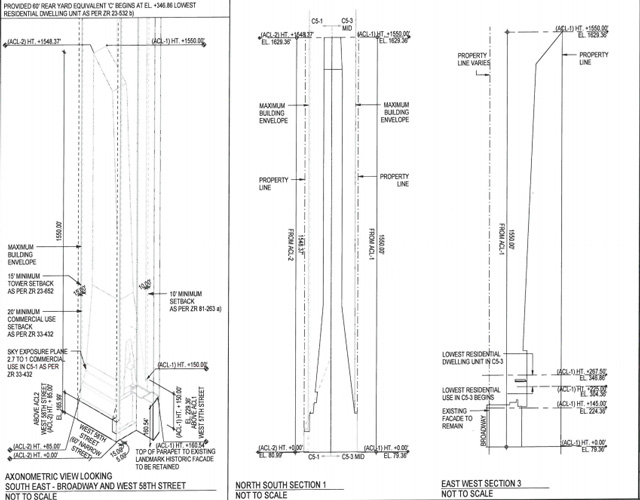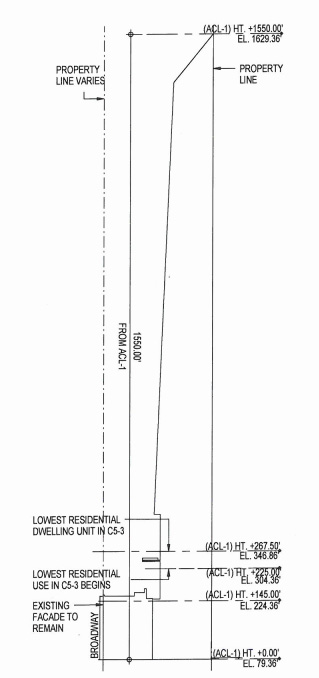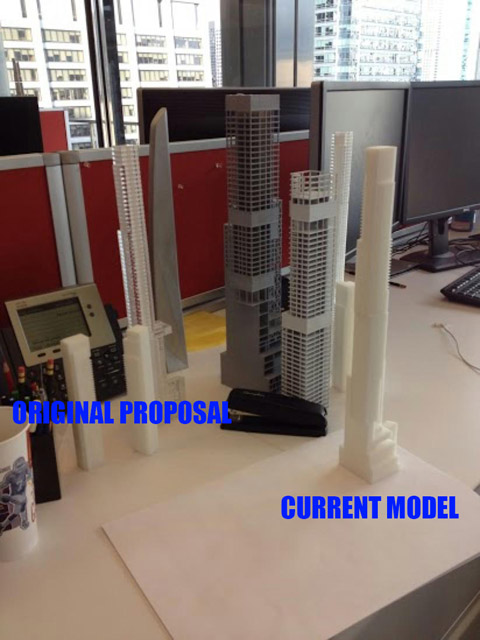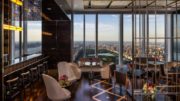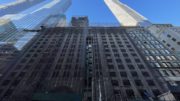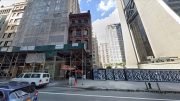The Nordstrom Tower finally has all the approval permits necessary for verticality; besides the Art Students League’s overwhelming vote in favor of the air-rights transfer and cantilever, the development’s journey through the Department of Buildings also appears to be finished. Adrian Smith + Gordon Gill are designing the tower, while Extell is developing.
While the Art Students League vote was potentially up in the air, the DOB permits are more of a formality, given the tower is an as-of-right development. Though the ASL’s transfer of air rights seemingly confirms the vague renderings displayed during the tower’s journey through the Landmarks approval process, recent filings reveal the version that could rise to 1,550 feet, and 85 floors.
The zoning diagrams lack detail, but even without any textures, colors, or intricacies, the 1,550-foot version looks superior to the concept presented during the Landmarks process. Indeed, the drawings confirm that the model YIMBY posted back in October was accurate, though whatever does rise will likely have many changes.
Speculation that the presented version of 217 West 57th Street may not be final is reasonable, and the DOB drawings confirm that the tower’s design could still be up in the air. Per the latest diagrams, the tower smoothly glides to a pointed peak above the skyline; given the ante-upping design of 220 Central Park South across the street — and 111 West 57th Street, one block over — a design that is actually appealing seems much more likely than not.
Completion is expected by 2018.
For any questions, comments, or feedback, email newyorkyimby@gmail.com
Subscribe to YIMBY’s daily e-mail
Follow YIMBYgram for real-time photo updates
Like YIMBY on Facebook
Follow YIMBY’s Twitter for the latest in YIMBYnews

