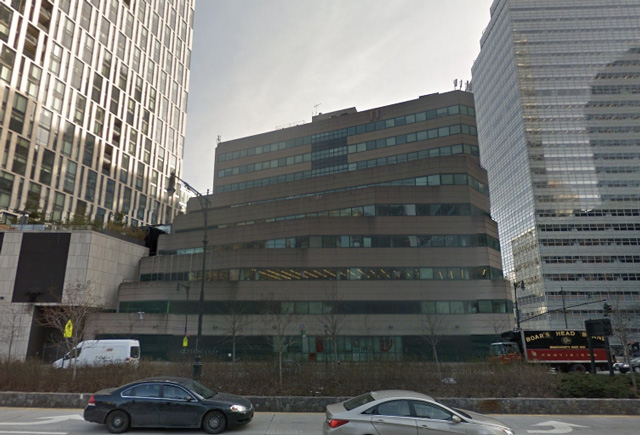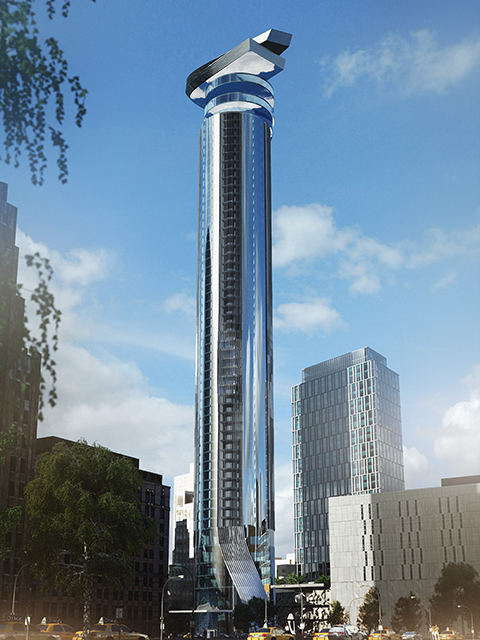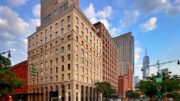UPDATE: Fisher/Witkoff advise that Coop Himmelb(l)au’s design is not the design for 101 Murray and CoopHimmelb(l)au is not the architect for the project.
The planned residential re-development of 101 Murray Street has been revealed, and the design is a decided departure from typical new construction in Manhattan; soaring 860 feet, the tower’s architect is Coop Himmelb(l)au, and — per Crain’s — a partnership between the Witkoffs, Fisher Brothers, and Howard Lorber will be developing the site.
101 Murray Street will be the fourth Downtown residential tower set to rise over 800 feet, joining the ranks of 30 Park Place, 56 Leonard, and 22 Thames Street, which Fisher Brothers is also developing. While the developments may have a commonality in extraordinary height, they will all have very distinct designs.
The protrusion atop 101 Murray Street is a vast departure from typical architecture in New York City, as buildings in Manhattan tend to taper as they rise. Coop Himmelb(l)au’s website dubs the building the “Skywing Tower,” and it will apparently have a counterpart in Seoul. DeSimone’s website has additional details.
Construction is a long ways off, as the existing building at 101 Murray must still be demolished; the site’s current occupant is a dormitory for St. John’s University, and it was acquired for $233 million. The article on Crain’s indicates the Skywing Tower will have 370,000 square feet of space, dedicated to condominiums.
While 101 Murray’s new design won’t be everyone’s cup of tea, it will certainly be unique; the skyscraper’s impact will be diminished by the proximity of the World Trade Center and the other new residential towers, as well.
No completion date has been announced, but St. John’s will vacate the existing building this summer, paving the way for demolition.
For any questions, comments, or feedback, email newyorkyimby@gmail.com
Subscribe to YIMBY’s daily e-mail
Follow YIMBYgram for real-time photo updates
Like YIMBY on Facebook
Follow YIMBY’s Twitter for the latest in YIMBYnews






