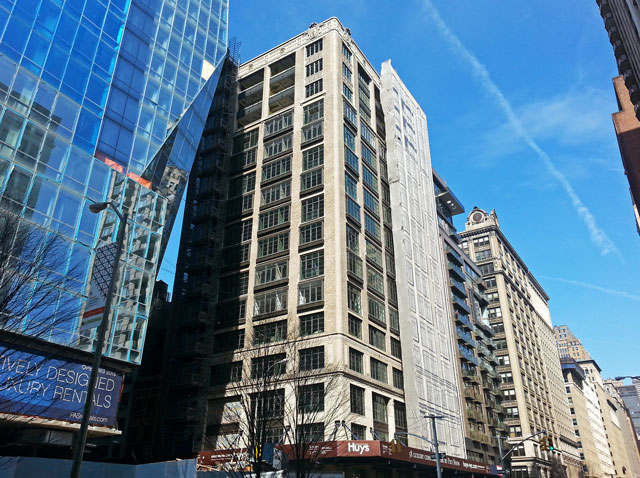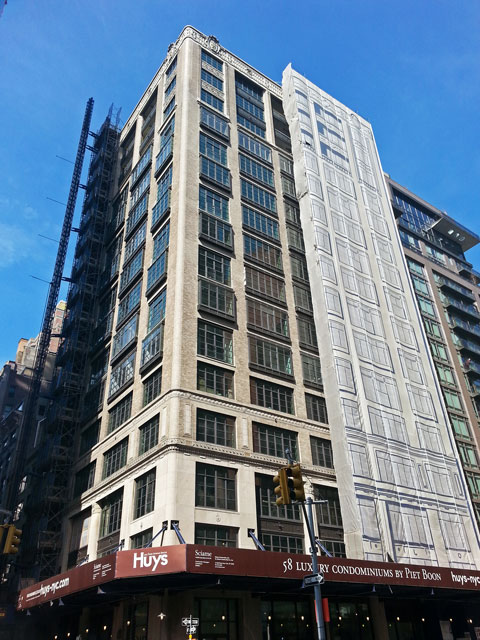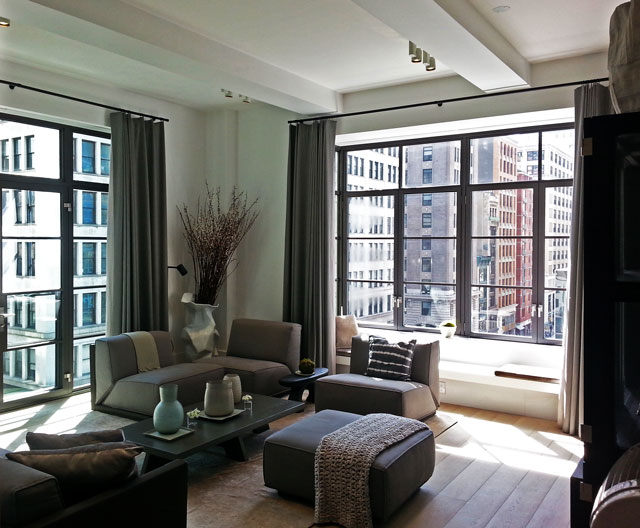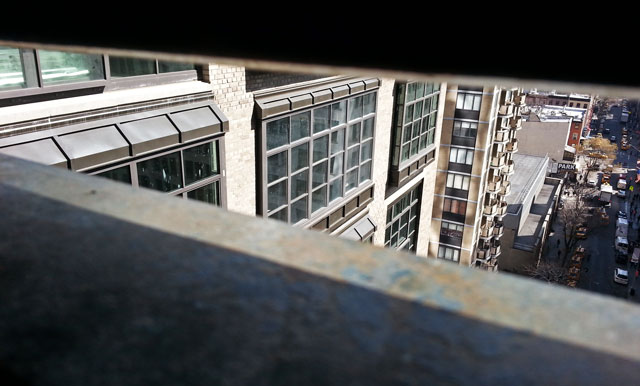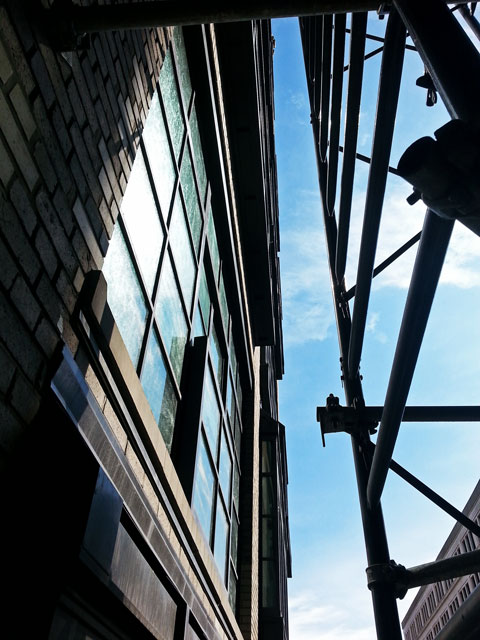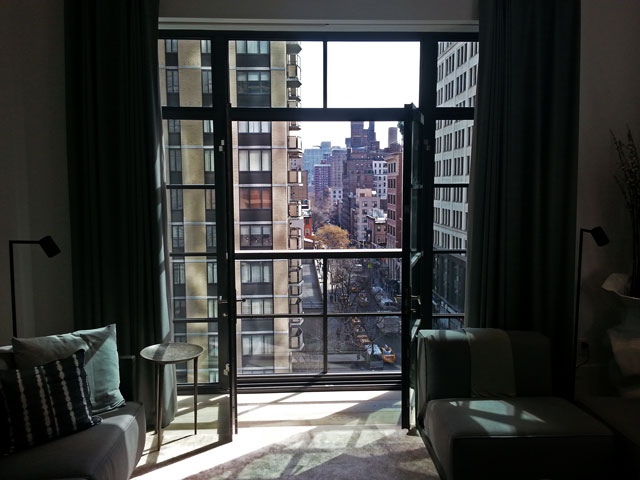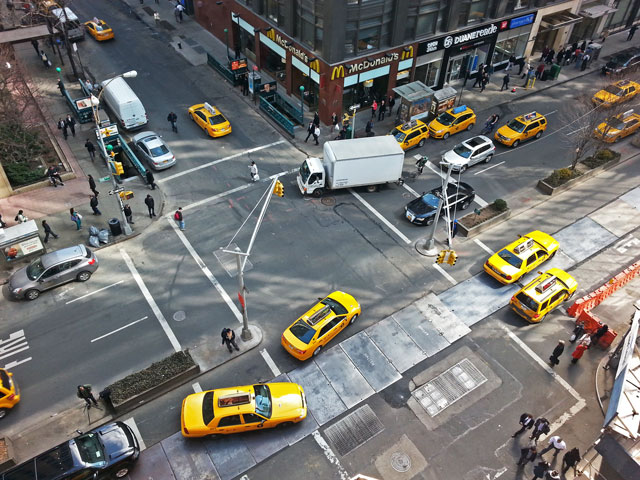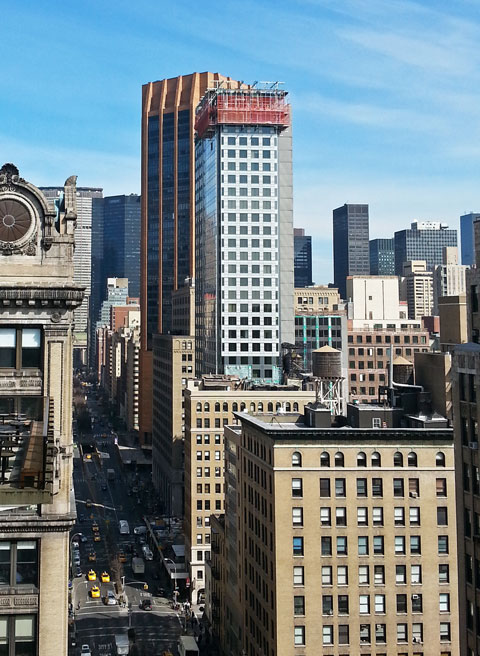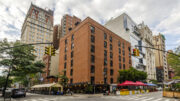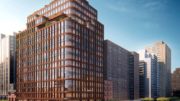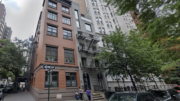YIMBY sat down with Lesley Bamberger — CEO of the Kroonenberg Groep — to discuss the firm’s first development in New York City, at 404 Park Avenue South, aka Huys. Project architect Piet Boon was conferenced in, and the ensuing discussion focused on the intricacies of converting an historic property into something modern, and unique, while still maintaining pre-war bones.
YIMBY in bold.
Let’s start with a brief overview of the project’s history.
[Lesley] We had an office building to start with, and we decided — when the Gansevoort went up next door to us — to convert. Before that there was nothing next to us; no buildings. So we decided to redevelop the building into apartments, and we thought to ourselves — which theme are we going to bring to the project? Because we could have done what everybody does, but we wanted to do something different. So we went with Dutch design. We are Dutch developers, and we wanted to make a difference; that was getting Piet Boon involved with the project, getting Piet Oudolf — who did The High Line — into the project, and getting everybody who is involved in the way of art, and everything, to be Dutch. From the numbers on doorways, to the lamp in the lobby.
It’s pronounced ‘House,’ right?
[Lesley] Yes. Stadt Huys is the old Dutch spelling for City Hall. And that’s where Huys came from.
What year did you originally buy [404 Park Avenue South]?
[Lesley] We bought this 12 years ago, as an investment. On the ground floor, there will be a bank; we will deliver that space around the first of June. We created 58 apartments in the building, as well as a rooftop, fitness space, a children’s play room, and a media room in the basement.
And sales are almost complete; I saw the penthouses just came on the market?
[Lesley] 92% sold at the moment. The biggest penthouse has already been taken. That has 3,000 square feet, and went for $10.5 million. So we’re very happy with that; it shows that there is a demand for what we’re delivering, since it’s something new to the market, and things have gone very well. But we are very dedicated to the quality of the building.
It seems like you kept most of the original building.
[Lesley] Yes, we tried to honor the original, but we did it in a way that made a difference. If you look at the facade, it’s totally different, but you don’t have a feeling that you have a completely different build. And what I like about it is that we did a very big development in Amsterdam called The Bank, and we transformed a monumental old building into a very modern, futuristic structure. We made it totally new, and put modern features in. And that’s what we like to do.
When you came into the project, what were the biggest challenges you had to deal with regarding converting the old building?
[Piet] I think the biggest challenge were the windows; we were so lucky that we were able to cut out the old windows. If you’re looking at an office, the windows are always very high, and we wanted to maintain that feel, but let in more light. And I think it succeeded because when you’re in the building now, you get a better view. Adding the grade to the windows also made a major difference.
Did the context of the neighborhood play into the design; 400 Park Avenue South is decidedly more modern, so did that factor into anything?
[Piet] Well we didn’t know whether 400 Park Avenue South would even rise at the time we began to work on Huys, so that didn’t factor into the design; at least, we were unsure if the Portzamparc scheme would be used. We tried to respect the surroundings, and our chief changes were within; the box windows are the most obvious change to the outside. We added texture to the exterior — our building is very, very beautiful.
How would you say you one-up competitors in nearby buildings?
[Lesley] We strive for a particular look and feel — architecturally speaking — so there can be no comparison. Quality-wise, also; we try to really focus on the materials. Piet Boon has a certain style which works perfectly for this building.
What are some unique features you put into the apartments that comparable developments do not have?
[Piet] The layout is very important, and using the daylight; we also made the ceilings as high as possible. I think the door-frames are also very beautiful; they are high and wide. I think all the details — I mean if you’re in the building, you can sense the effort and the work we put in.
So this is your first major project in New York?
[Lesley] Yes.
And do you have any other developments coming up?
[Lesley] We’re looking at a few buildings, but we aren’t there yet. We definitely have thoughts on where and how we want to proceed.
Would your next project be another conversion?
[Lesley] We like to do conversions, because that’s where we can make a difference. Hopefully we can get to it — we still have a building in Miami, in South Beach, and also Chicago. But developing — we would like to do that in New York.
For any questions, comments, or feedback, email [email protected]
Subscribe to YIMBY’s daily e-mail
Follow YIMBYgram for real-time photo updates
Like YIMBY on Facebook
Follow YIMBY’s Twitter for the latest in YIMBYnews

