New exterior renderings have been revealed for 350 East 18th Street, a 13-story residential building in Gramercy Park, Manhattan. Designed by ARC Architecture + Design Studio and developed by Minrav Development, the 124-foot-tall structure will span 63,720 square feet and yield 40 condominium units with an average scope of 1,200 square feet, as well as 6,970 square feet of ground-floor retail space. The property is alternately addressed as 305 First Avenue and is located at the corner of East 18th Street and First Avenue, directly across from Stuyvesant Town.
The main rendering is oriented looking southwest from across the intersection. The façade is shown composed largely of light gray brick with bronze trim and a grid of windows arranged in two-story groupings, with some sections of shallow pocketed terraces within the arched openings. The ground floor is enclosed in bronze-hued paneling, as are the upper levels above the tenth-story setback, which is depicted topped with a wraparound landscaped terrace with hanging vegetation. The final three stories feature a series of balconies, and an additional landscaped terrace sits atop the roof parapet. The entrance appears to be located at the northern corner along East 18th Street.
The below renderings are the former designs for 350 East 18th Street by Fischer + Makooi Architects.
Excavation has yet to commence on the plot, which was formerly occupied by four low-rise buildings. Recent photographs show the site overgrown behind wooden fencing.
The below Google Street View image shows the site conditions before the start of demolition.
Residential amenities will include a lobby, storage room, a children’s playroom, a fitness center, a roof terrace, and lounges on the second and 13th stories.
The nearest subway from the property is the L train at the 1st Avenue station to the south along East 14th Street.
A construction timeline for 350 East 18th Street has not been disclosed.
Subscribe to YIMBY’s daily e-mail
Follow YIMBYgram for real-time photo updates
Like YIMBY on Facebook
Follow YIMBY’s Twitter for the latest in YIMBYnews

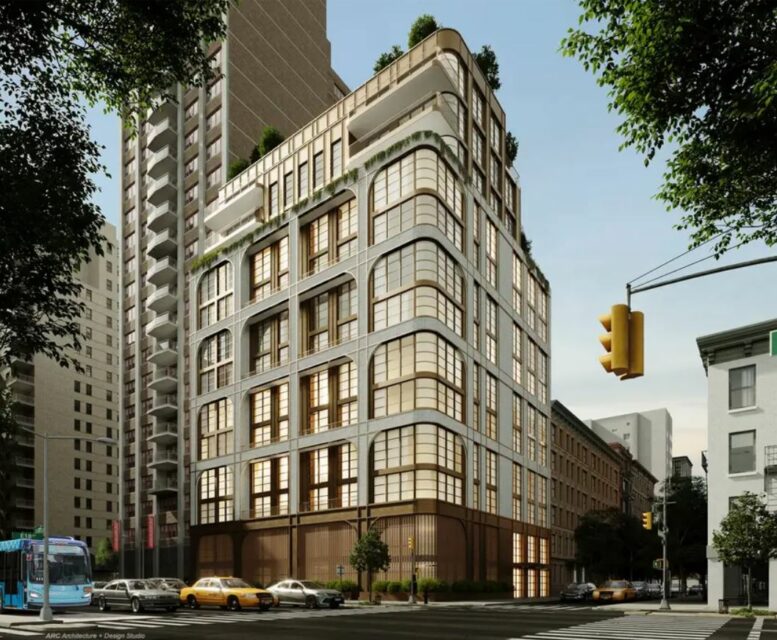


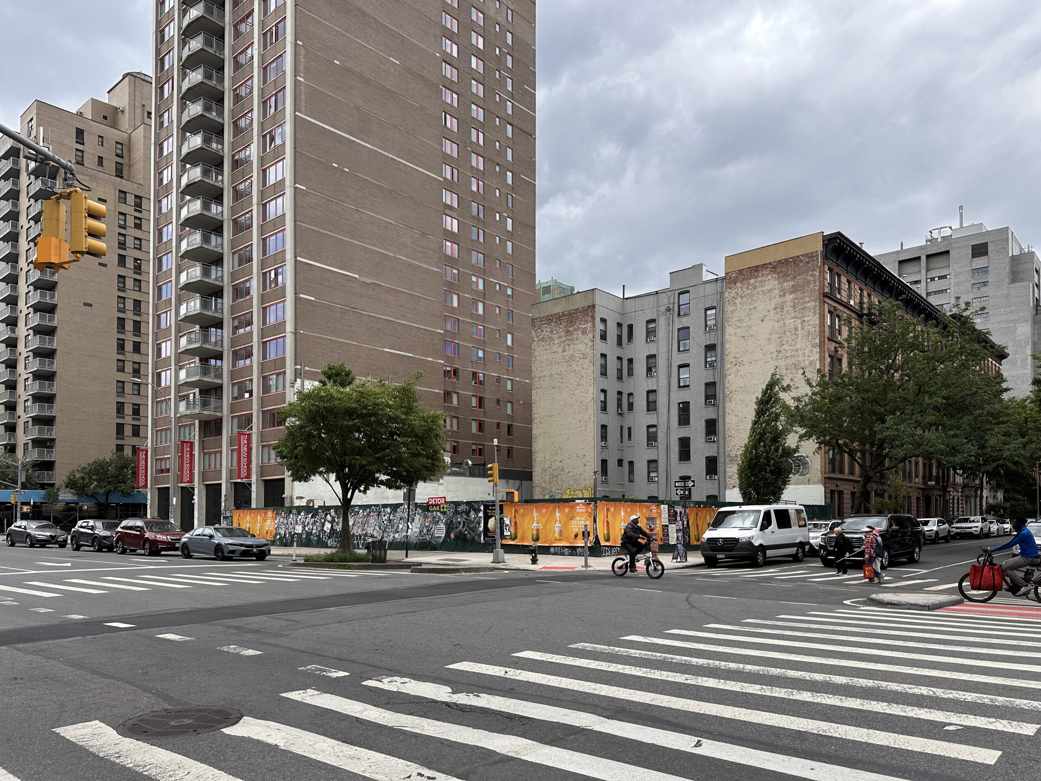
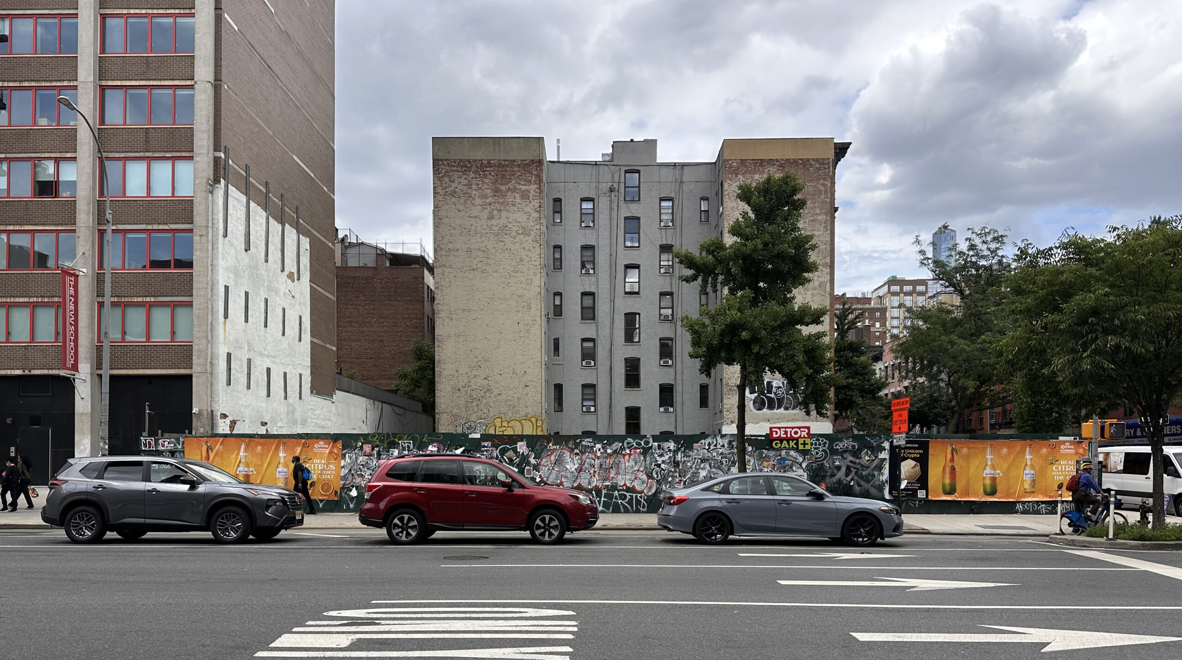
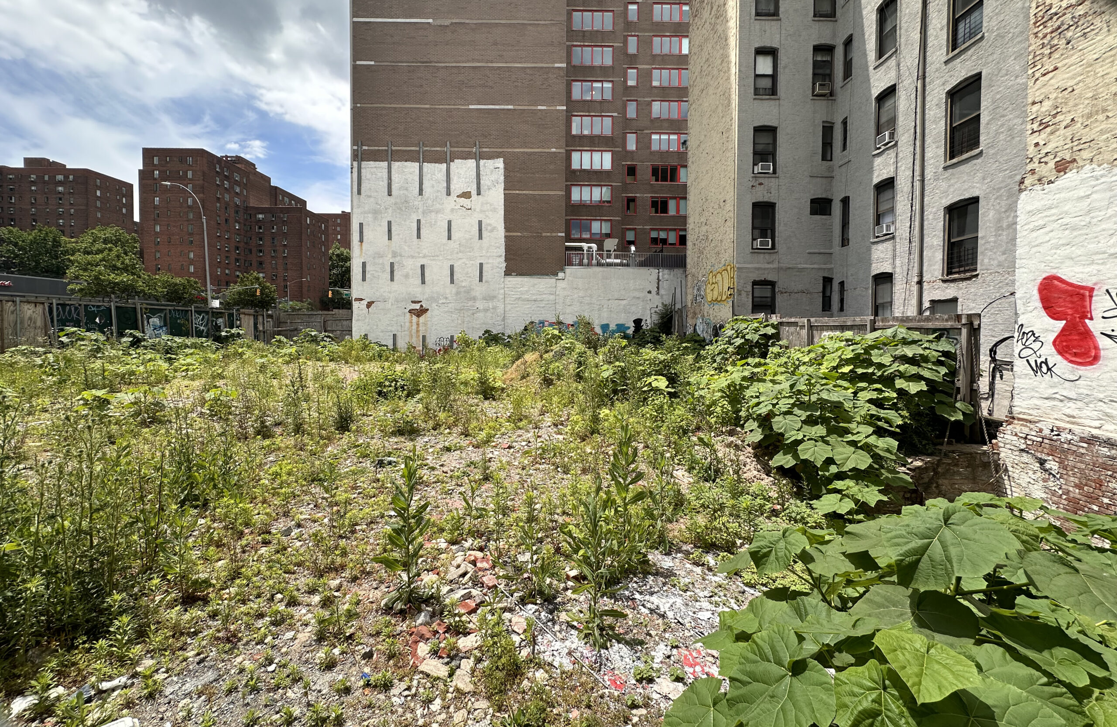
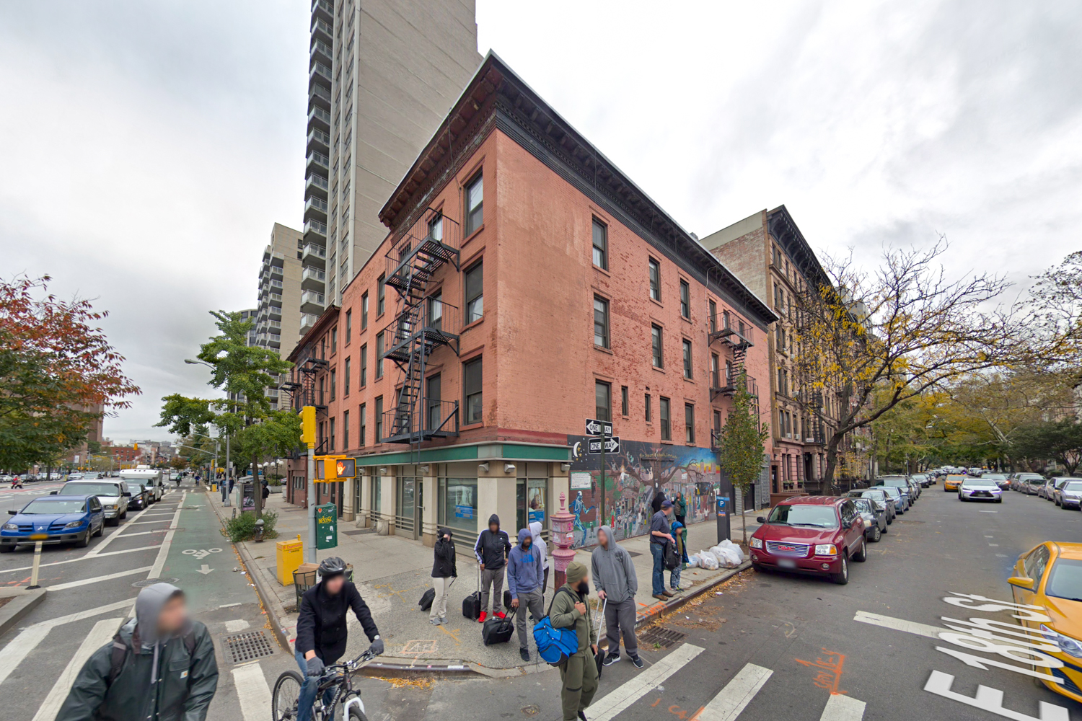


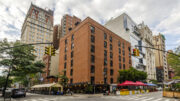
Bit weird but thats ok, 1,000x better than the original thats for sure
I want to say this new version is a big improvement over the original, but I’m not sure.
I’ll take it
From terrible to a bit strange, but it could work.
Looks decent if disappointingly small. Unfortunately for the developer, this is not in gramercy park.
The jutting balconies of the “penthouse” tend to detract from the otherwise attractive midsection. Carrying the lighter color to the ground might have been better.
My thoughts exactly. The more I look at the building, the more I like it. The more I look at those balconies, the less I like them.
I like it, especially compared to the crap next door.
I think we’re ready for this kind of mish mash of pre-war 20th Century styles. Unfortunately, this one took down historic buildings instead of one of those cheap postwar apartment slabs that are all over the East Side.
This one took down a textbook example of an unremarkable 4-story brownstone walkup that was underutilizing the prime site. This is an absolute improvement by nearly every measure.
That’s not how real estate development works. You don’t manipulate the market to preserve a handful of rent stablized apartments sitting on some of the most valuable ground on planet earth. Also that’s never how it’s worked. You certainly would never had a city as great as this one. If you want something to blame for the housing crisis blame our federal government for getting out of the housing business. Affordability and downward driven rents should be driven by bring tens of thousands of low and middle income housing units online year over year and not using convoluted private development tax abatement and unit set-aside schemes to reach that goal – which it clearly isn’t. You’re getting distracted by inevitable one-off redevelopments. That’s not where the larger problem of affordability lies and it never will be.
If any tenants were displaced, they might be counted among the rich today.
I think I can get behind this new design.
Beautiful design, and ready to clear out this vegetable garden in the city? Thanks.