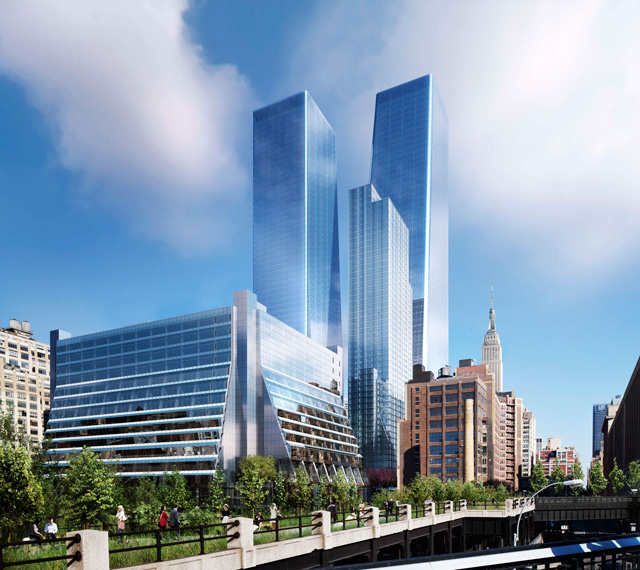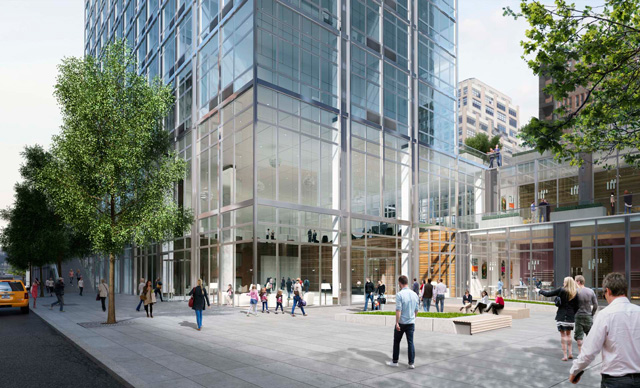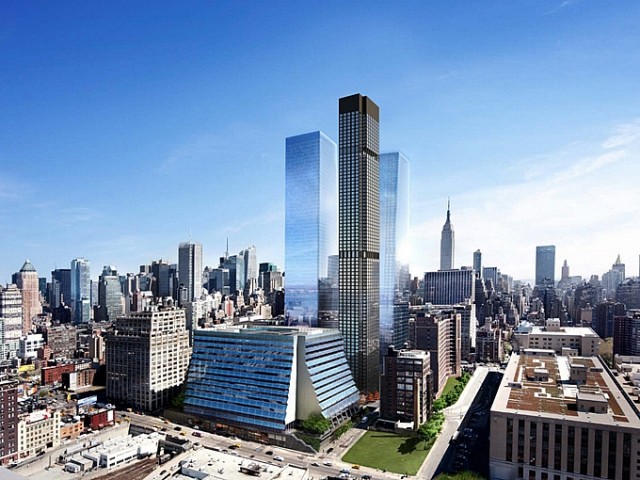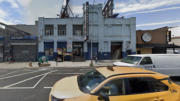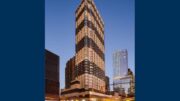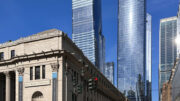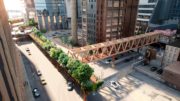The first permits are up for the residential tower at Brookfield’s Manhattan West development, which will complement the site’s commercial giants. YIMBY revealed the building’s renderings back in January, and the architect of record is SLCE, while the design architect is SOM.
Filings for 401 West 31st Street indicate the skyscraper will stand 64 stories to its roof, which will rise 702 feet above street level. The building will have 790 units, with a total area of 756,674 square feet, including a retail component measuring 3,438 square feet.
While construction across The Hudson Yards and neighboring developments will focus on enormous office buildings, residential growth in the neighborhood is equally important, as there is a dearth of supply. Given the obvious demand for new housing in the vicinity, 401 West 31st Street will likely become a major success story for Brookfield — though Manhattan West could use even more units than the number currently proposed.
Even at a relatively short 702 feet, 401 West 31st Street will become one of the tallest residential buildings in Manhattan, at least temporarily. The current development boom is pushing heights to levels the island has never seen before, and while most of the new towers are in the ultra-skinny and super-luxury class of buildings, Brookfield’s addition will compare to the giants of Far West 42nd Street, rather than the spindles of 57th Street and the Financial District.
Brookfield’s page on Manhattan West has several additional details on the tower — which has been dubbed 3 Manhattan West — and saw an apparent design change earlier this year, when a taller iteration was scuttled in favor of the current plan. The entire project is expected to be completed by 2020.
For any questions, comments, or feedback, email newyorkyimby@gmail.com
Subscribe to YIMBY’s daily e-mail
Follow YIMBYgram for real-time photo updates
Like YIMBY on Facebook
Follow YIMBY’s Twitter for the latest in YIMBYnews

