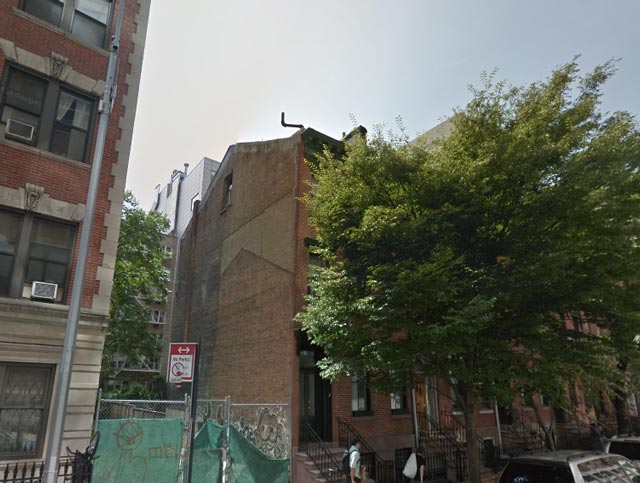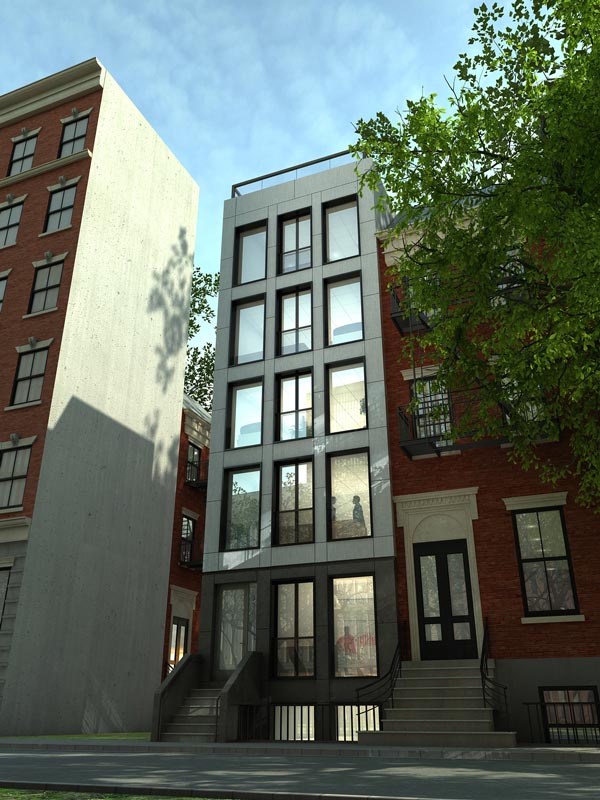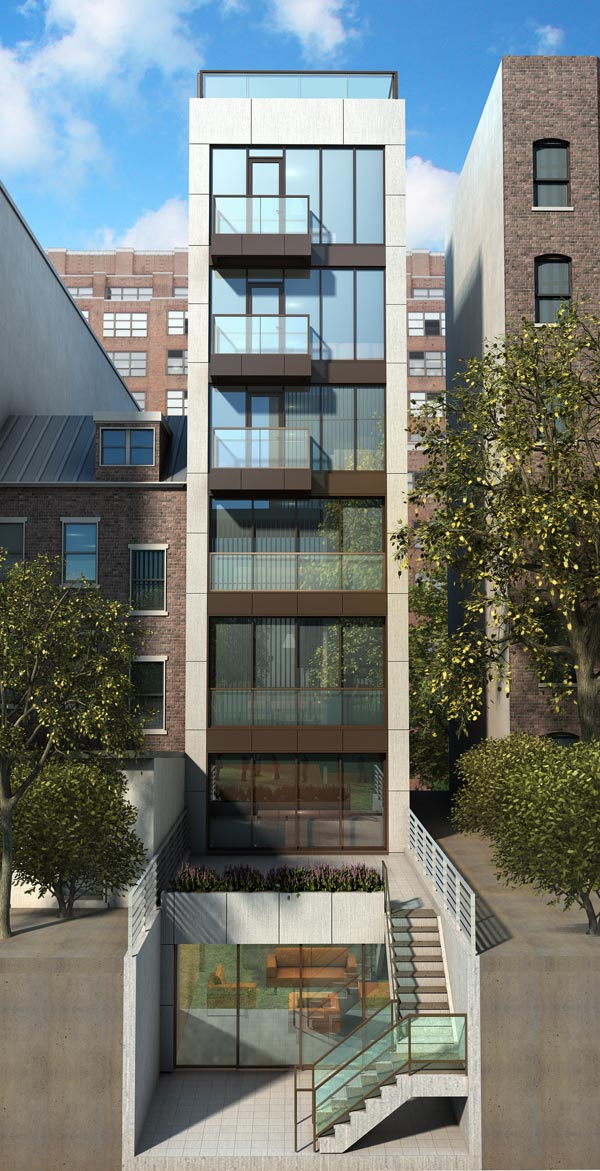The existing townhouse at 338 West 15th Street is undergoing a major overhaul, and the first renderings are up for what the expansion will look like; C3D Architecture is designing, and the developer is listed as Jacob Benmoha.
Permits reveal the formerly multi-family home will be converted into a single-family residence, spanning five floors and 5,959 square feet; the original structure measured 3,068 square feet, so the addition will roughly double the building’s size. Its height will increase from four to five floors, and from 40 to 60 feet.
338 West 15th Street’s ultimate appearance will be a contemporary upgrade compared to the old structure, which was quite diminutive. Its sleek, two-toned facade will contrast nicely against pre-war neighbors, and given conformity to the street-wall, the design will benefit the block’s urbanity.
The building will be appropriately scaled to its surrounds, though the location should be zoned for additional density, given excellent public transit access. While preserving historic character is a good thing, side-streets should not be immune to suitable density, and if new developments are aesthetically superior to their predecessors, there is no reason to prohibit growth.
338 West 15th Street also shows how size is no longer a reliable indicator of population density; though the building clocks in with an FAR of 3.71, it will only be home to one family. As household sizes have continued to expand the need to revise limitations on residential development has become readily apparent, and current policy ignores major shifts that have occurred in New York City’s demographics.
Regardless, the transformation of 338 West 15th Street still presents an opportunity for improvement, and completion is likely by 2015.
For any questions, comments, or feedback, email newyorkyimby@gmail.com
Subscribe to YIMBY’s daily e-mail
Follow YIMBYgram for real-time photo updates
Like YIMBY on Facebook
Follow YIMBY’s Twitter for the latest in YIMBYnews







