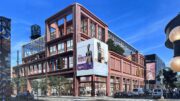Traditionally, the Hasids of South Williamsburg have been content to leave their pre-war building stock intact, especially if the structure is a townhouse with three stories or more. Instead, they’ve generally sought vacant lots to build on to the south (in northwestern Bed-Stuy) or east (in the Broadway Triangle), or outside of the neighborhood entirely (in Borough Park or upstate, in Rockland County).
But as the population multiplies and demand grows more intense, tear-downs of already dense buildings are becoming more common. A pair of three-story brick townhouses, for example, should eventually be coming down to make way for a larger structure at 51 Lynch Street, according to permits filed today.
The late 19th century pair at Nos. 49 and 51 each contain 2,295 square feet of gross space and three units, and will have to be razed to make way for a single five-story, five-unit building with 7,430 square feet of residential space, plus another 3,661 square feet of space for mechanical use, common space and a three-car garage (a rarity in new Hasidic projects, even ones that are much larger). All told, the density of construction will more than double – pretty impressive given that it’s only going from three stories to five.
Moshe Neuman’s Flushing Avenue-based Premium Construction is the developer, and the architect is Queens Village-based Julien Flander, whose name can be found attached to many Hasidic projects in the area.
Talk about this topic on the YIMBY Forums
For any questions, comments, or feedback, email newyorkyimby@gmail.com
Subscribe to YIMBY’s daily e-mail
Follow YIMBYgram for real-time photo updates
Like YIMBY on Facebook
Follow YIMBY’s Twitter for the latest in YIMBYnews





