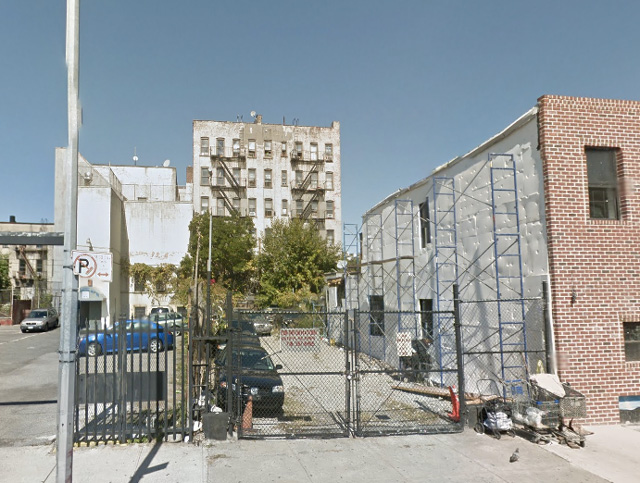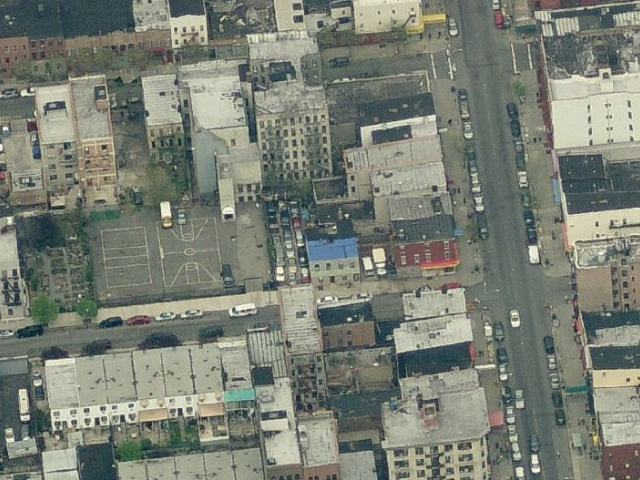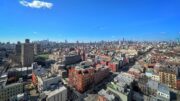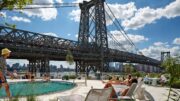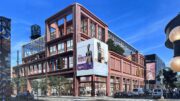In the white hot East Williamsburg property market, there’s generally only one option – residential – for developing vacant lots. But one local designer appears to have something different in mind: earlier today, permits were filed on behalf of Robert Herschenfeld and his wife, Mara Catalan, for a nearly 15,000-square foot live/work space.
The new structure will rise seven stories and 83 feet at 117 McKibben Street, between Graham and Manhattan Avenues.
According to the application, the building will have three different use types – residential, commercial and community facility space. It will feature two very large housing units spanning 4,354 square feet of net residential space, plus a 2,931-square foot commercial space and a 2,500-square foot community facility (which could be anything from a homeless shelter to a non-profit gallery space, though we’re guessing it’ll lean towards the latter).
Without any off-street parking, the balance of the project will presumably be dedicated to uninhabitable storage and mechanical space. While the R6 zone in which the land is located (purchased late last year for $600,000) normally does not accommodate structures that dense, community facilities get a bit of a reprieve.
The permit filer is Tom Winter Architect, who has offices in Brooklyn and Berlin. He’s done a number of small and medium-sized projects in New York and elsewhere, including a renovation a few years ago of former Brooklyn Borough President Marty Markowitz’s Windsor Terrace home.
Property owner Robert Herschenfeld is a principal at Ar & Dee, which has designed everything from “one-off furniture pieces, to fully designed and appointed private residences, to industrial production facilities,” per the website.
Talk about this project on the YIMBY Forums
For any questions, comments, or feedback, email newyorkyimby@gmail.com
Subscribe to YIMBY’s daily e-mail
Follow YIMBYgram for real-time photo updates
Like YIMBY on Facebook
Follow YIMBY’s Twitter for the latest in YIMBYnews

