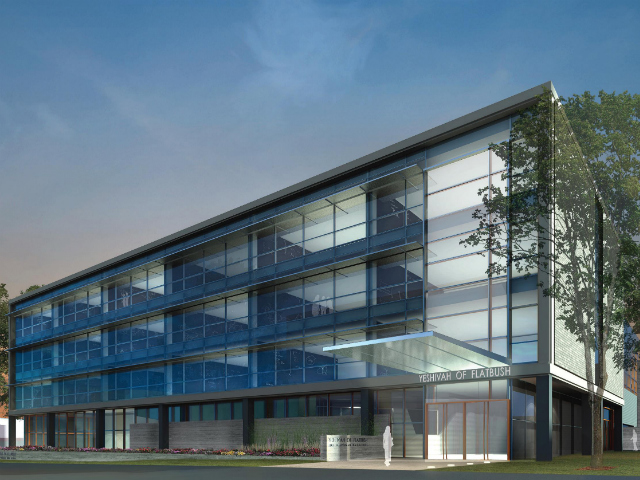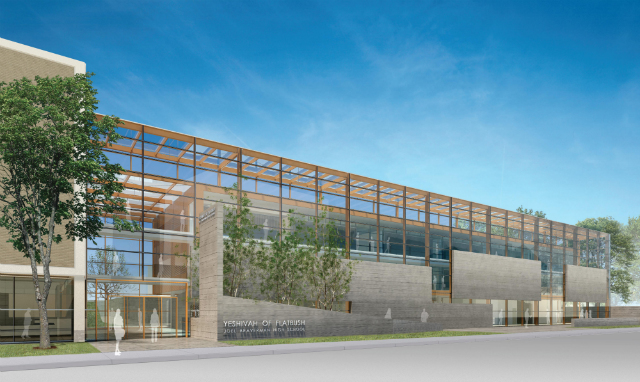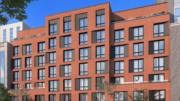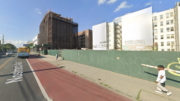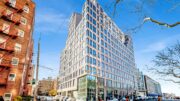Update: YIMBY has since learned that the design posted below has since been swapped out for one by Dattner Architects, for which renderings are not yet available.
On the other side of Brooklyn from the new Hasidic school for girls which YIMBY covered last week, a very different group of Jews is also growing, and in need of new space for schools. The Syrian Jewish population in southern Brooklyn has been multiplying and thriving, and the traditionally Ashkenazi Yeshivah of Flatbush has acquired a distinctly Sephardic flavor.
So the Yeshivah of Flatbush has drawn up plans for a long-term expansion, and the crowning achievement will be two new high school buildings in Midwood. YIMBY has stumbled upon renderings of the project as designed by Perkins + Will, which show a new campus arranged in two glassy modern buildings around the current Brooklyn Library Branch, supplanting the existing mid-century high school at 1609 Avenue J, between East 16th and 17th Streets.
Yeshivah of Flatbush has been raising money to fund the project, and last year was selling “commemorative dedication opportunities,” for parts of the school, where you could buy anything from the multimillion-dollar buildings to water fountains and mezuzahs at $10,000 a pop. To build the new campus, the group will presumably be tapping into the wealth of the very mercantile and successful Syrian Jewish community, whose homes in Gravesend are among the most expensive in the borough.
The first, more modest phase has already been completed, with Dattner describing it as “a renovation of the auditorium, lobby, and the heart of the new – a sky lit passageway, or student commons – that will connect the existing classroom building with the planned addition.”
The second phase will include a 90,000 square-foot renovation, and 30,000 feet of new construction, and the project is expected to take three years to wrap up.
Talk about this topic on the YIMBY Forums
For any questions, comments, or feedback, email newyorkyimby@gmail.com
Subscribe to YIMBY’s daily e-mail
Follow YIMBYgram for real-time photo updates
Like YIMBY on Facebook
Follow YIMBY’s Twitter for the latest in YIMBYnews

