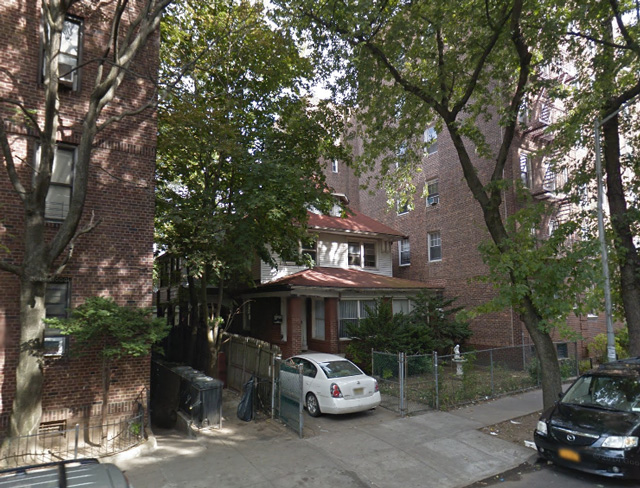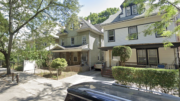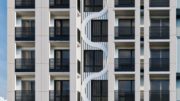Development in New York City is as much a story of redevelopment as it is about greenfield building, and the Flatbush section of central Brooklyn is no exception. The area was first built out with single-family Victorian style homes in the first decade of the 20th century, but saw intense redevelopment activity starting in the 1910s which restarted after World War II, as builders bought up and combined the single-family parcels, razed the grand old homes, and replaced them with denser apartment buildings for middle-class renters.
These ranged from ornate new law tenements in the ’10s and ’20s to more restrained designs in the ’30s, finally ending with the unornamented red and white brick buildings, a bit taller at seven or eight stories and with large recessed balconies, that went up in the ’40s and ’50s.
Unfortunately the 1961 zoning code and urban decline put a halt to the rebuilding, and the neighborhood is now a mix of low density detached single-family homes and high density mid-rise apartment blocks, with virtually nothing built for half a century.
Demand has returned as crime has fallen and those priced out of more northern neighborhoods head south on the B/Q trains, but zoning still prohibits developers from building on the predominately single-family blocks. But in between the new law tenements and post-war buildings, some single-family homes remain, passed over for their small lot sizes but zoned for denser development by virtue of their neighbors.
Staten Island-based Igor Zagranichny found one of those parcels at 571 East 19th Street, long home to a single-family detached house that escaped the mid-century wrecking ball thanks to its mere 40-foot-wide lot size. But with development pressure mounting, even narrow lots become targets for rebuilding, and Zagranichny’s architect – Brighton Beach-based Oleg Ruditser – filed for a new building permit earlier today, for a seven-story, 21-unit building. With an average unit size of just under 700 square feet and not much appetite in these parts for condos, the development will almost surely be rentals.
The same architect is also working on a similar project on a similar site just down the block on the other side of the street. At No. 596, he’s designed a 22-unit, seven-story building on another 40-foot lot, this time for Leonid Raytburg, who filed the new building application in June.
Talk about this topic on the YIMBY Forums
For any questions, comments or feedback, email [email protected]
Subscribe to YIMBY’s daily e-mail
Follow YIMBYgram for real-time photo updates
Like YIMBY on Facebook
Follow YIMBY’s Twitter for the latest in YIMBYnews





