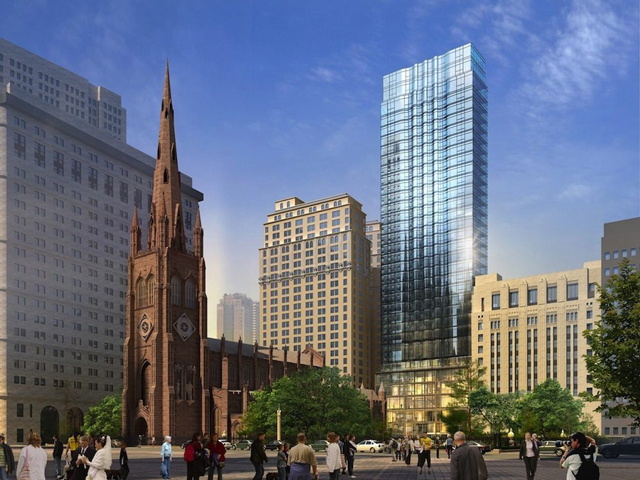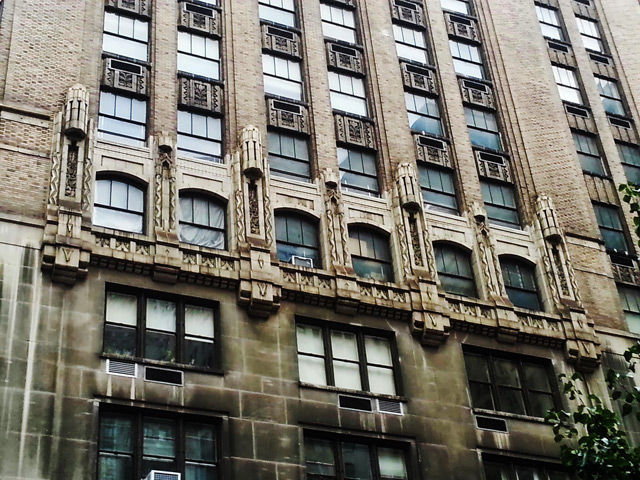The first permits are up for a new 44-story mixed-use tower at 68 Trinity Place, which has apparently seen a height increase since Pelli Clarke Pelli was chosen to design, last July.
Trinity Church will occupy 93,180 square feet on the first seven floors, while 111 residences will split 157,185 square feet on upper levels. The tower’s total scope will measure 250,995 square feet, and it will stand 499 feet tall. The 42nd and 43rd floors will each have one penthouse residence.
Pelli Clarke Pelli’s scheme placed a 25-story tower atop a seven-story base, so the residential component has apparently stretched skinnier and taller. This would not be unexpected given the vertical progression of other projects in the neighborhood, many of which will soar well over 500 feet.
Unfortunately, the new tower at 68 Trinity requires the demolition of a handsome pre-war structure, though per the Church, it has decayed considerably on the inside. With Pelli Clarke Pelli hopefully still designing the replacement, it should be attractive; despite the loss, the added density will benefit the neighborhood, which can still feel desolate outside of office hours.
The Stephen B. Jacobs Group is listed as the architect of record, and construction is expected to begin this fall, with completion set for 2017.
Talk about 68 Trinity Place on the YIMBY Forums
For any questions, comments, or feedback, email newyorkyimby@gmail.com
Subscribe to YIMBY’s daily e-mail
Follow YIMBYgram for real-time photo updates
Like YIMBY on Facebook
Follow YIMBY’s Twitter for the latest in YIMBYnews







Any news on the old Syms space ?
It’s been empty for a very long time