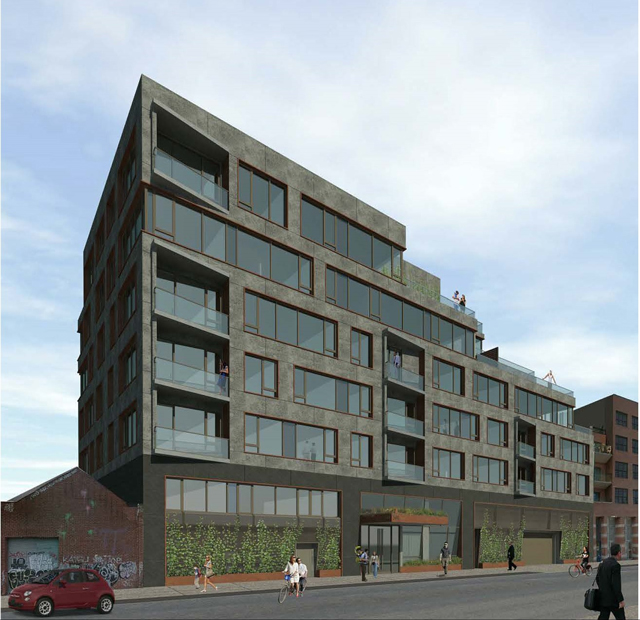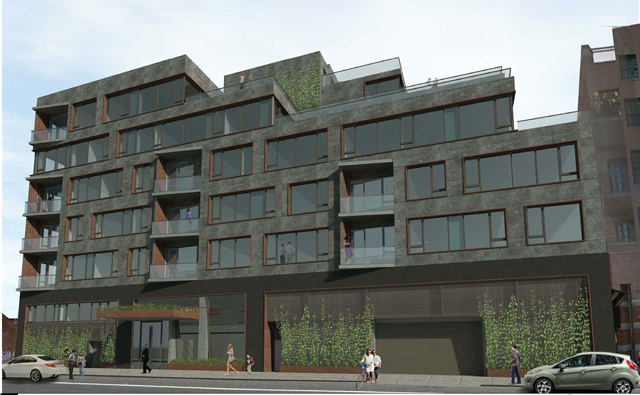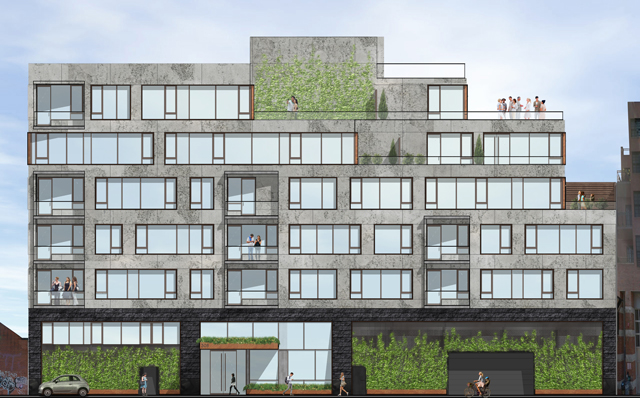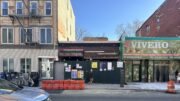In December, we brought you word of a new building permit filing in Williamsburg, at 308 North 7th Street.
Now, YIMBY has obtained the first renderings of the project, whose zoning lots also front on Meeker Street just beneath the Brooklyn-Queens Expressway, and wrap around to North 6th Street.
While a representative from developer Adam America Real Estate cautioned that the rendering is “very preliminary” and that “the building will look much different,” the rendering obtained by YIMBY depicts a dark-colored building with what appear to be rust-colored – perhaps Corten steel – accents around a dark façade, with triangular balconies jutting out from the building’s face. Daniel Bernstein’s Kutnicki Bernstein Architects is the designer.
The ground floor is not exactly enticing, dominated by a parking garage entrance and shielded with some plants. But don’t blame the developer or architect – the 19 car parking spots are required by zoning.
According to the building permit application, the 38 apartments will be spread across 42,000 square feet of residential space, for an average unit size of 1,100 square feet. The relatively large apartments combined with the lack of through-wall air conditioning units and the overall hot Williamsburg market suggest to us that the apartments will be condos, not rentals.
The land sale was finally recorded with the city in January, after the permit was filed – an increasingly common occurrence nowadays, with builders anticipating an agonizing year-plus wait time at the Department of Buildings for approvals. The collection of industrial and commercial buildings sold for $18.25 million. Based on the rendering, it appears that the Meeker Street buildings will be retained, with their air rights used on North 7th.
Talk about this project on the YIMBY Forums
For any questions, comments, or feedback, email newyorkyimby@gmail.com
Subscribe to YIMBY’s daily e-mail
Follow YIMBYgram for real-time photo updates
Like YIMBY on Facebook
Follow YIMBY’s Twitter for the latest in YIMBYnews







