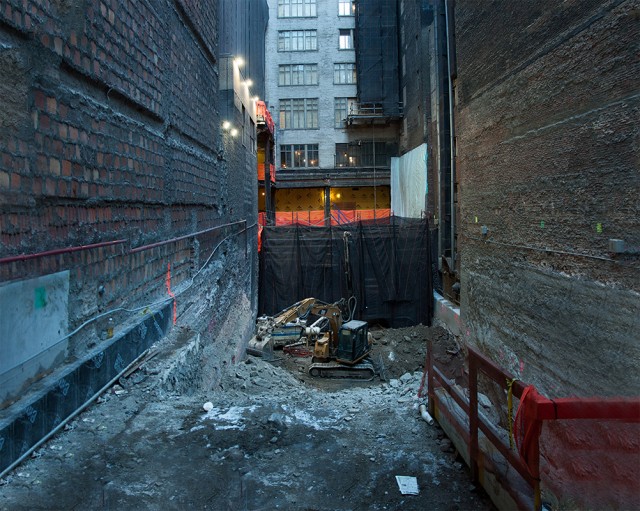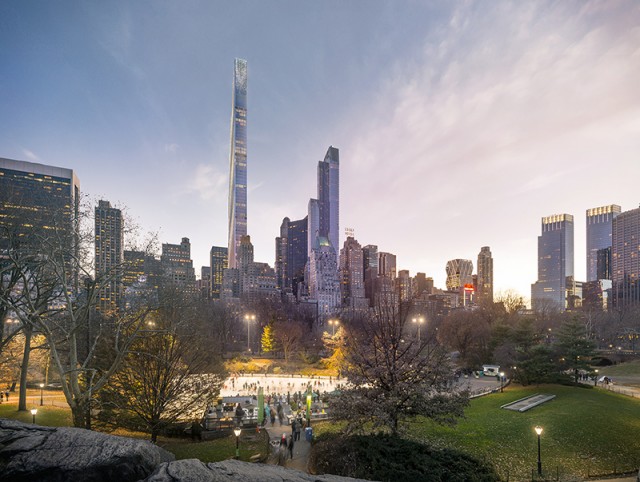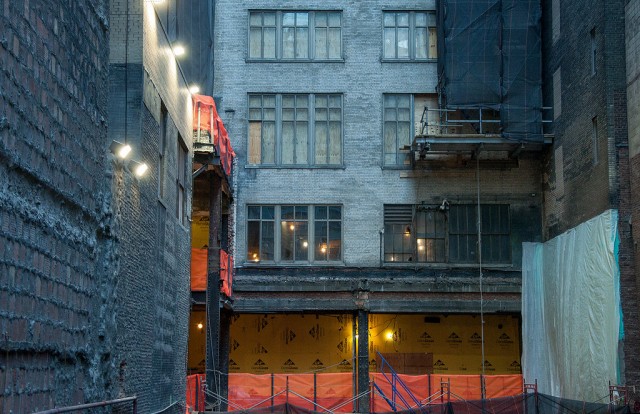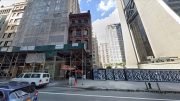In the early 20th century, after the Tenement House Act of 1901 was passed, the new law tenement emerged as the dominant building form in Upper Manhattan. Whereas an old law tenement could be built on a single lot with just 25 feet of street frontage, a new law tenement needed about 100 feet of frontage.
Fast forward more than a century, and the forces of building technology, zoning, and economics have conspired to shoehorn massive supertall towers into building sites with less width than a new law tenement.
The SHoP-designed, PMG- and JDS-developed tower at 111 West 57th Street may very well be the apotheosis of skinny supertalls. The structure will reach a full 1397 feet into the air, per the building permit, with 80 stories (marketed as 95).
But all of this height will be piled onto a site less than 60 feet wide – 58.75 feet, to be exact, according to the zoning diagram submitted to the Department of Buildings, for a height-to-width ratio of around 23-to-one. (The zoning lot itself is 100 feet wide, but much of it is taken up by existing structures that will just be contributing air rights. The 58.75-foot-wide main structure will actually be set back in the middle of the block, mid-way between West 57th and 58th streets.)
YIMBY reader ILNY captured the extreme narrowness of the site in a series of shows showing the excavation. The site is so small, in fact, that if we didn’t know better, we’d think that the work was being done in preparation for a skinny, set-back Gene Kaufman-designed budget hotel.
Excavation began in February, and the developers are making an audacious bet on non-union construction, much to the trades’ chagrin, with comments highlighting as much on yesterday’s YIMBYgram of the project. Completion is targeted for 2016.
Talk about this project on the YIMBY Forums
For any questions, comments, or feedback, email [email protected]
Subscribe to YIMBY’s daily e-mail
Follow YIMBYgram for real-time photo updates
Like YIMBY on Facebook
Follow YIMBY’s Twitter for the latest in YIMBYnews







