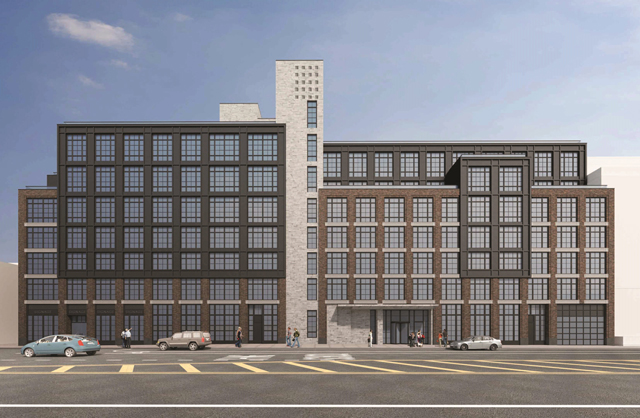Last November, the first permits were filed for an 88-unit condominium development coming to 21-21 44th Drive, in Long Island City. YIMBY now has the reveal for the project, for which Goldstein Hill & West is the architect of record.
The building’s residential component will measure 85,349 square feet, and it will also include a small 1,363 square-foot commercial space. While a unit average of under 1,000 feet typically doesn’t herald condominiums, that’s actually on the larger side for typical new construction in Long Island City, and the project’s design should be appropriately palatable.
21-21 44th Drive will feature large, industrial-styled gridded windows, alongside several types of brick and what appears to be metal. The project almost looks like one of Issac & Stern’s designs, though the firm does not appear to be connected to this site. It will certainly improve upon the typical lexicon for new construction in Long Island City, which tends towards glass and PTACs.
The project’s massing will feature two separate components, visually divided by an eight-story slice of white brick, which will stand 80 feet tall. Most of the building will only stand seven stories high, which will make for pleasant streetscape filler. Several towers of 50 floors or more are planned in the vicinity, and the site is just a few blocks from the Court Square subway stations.
21-21 44th Drive is currently home to a two-story office building, but demolition permits were filed in August. The Carlyle Group is developing in partnership with Slate, and the pair picked up the property for between $20 and $25 million last April, per The Real Deal.
No completion date has been announced.
For any questions, comments, or feedback, email newyorkyimby@gmail.com
Subscribe to YIMBY’s daily e-mail
Follow YIMBYgram for real-time photo updates
Like YIMBY on Facebook
Follow YIMBY’s Twitter for the latest in YIMBYnews





