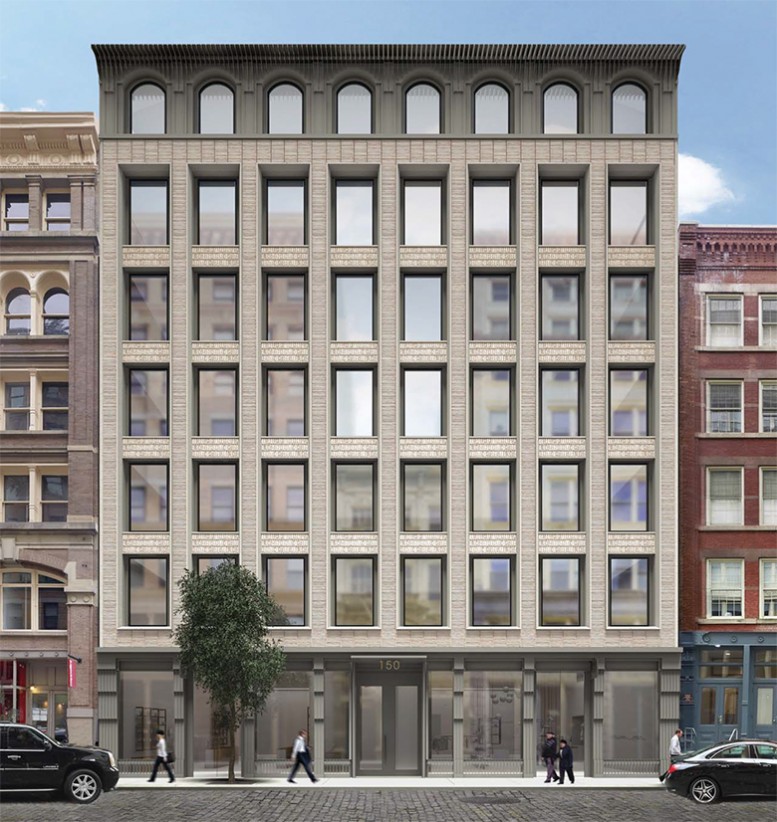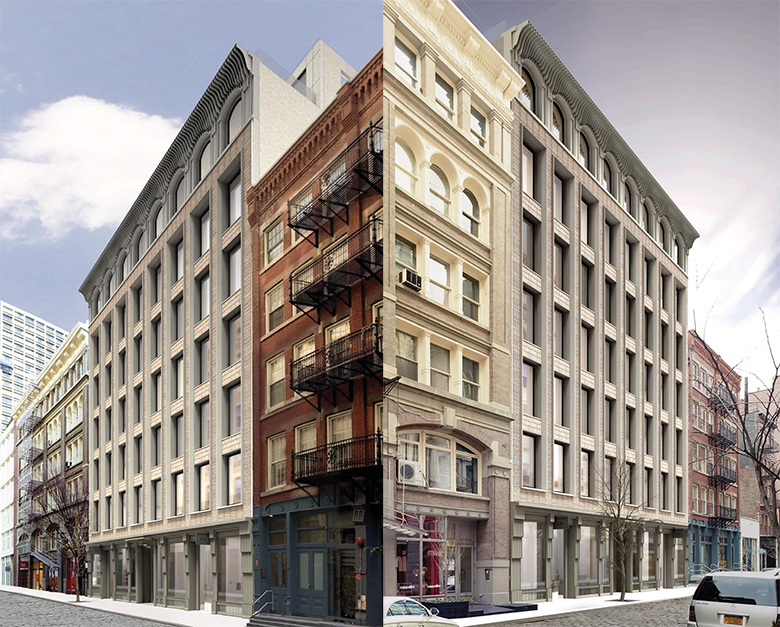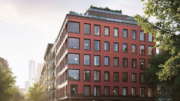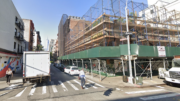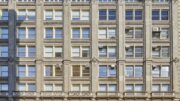The lot at 146-150 Wooster Street in SoHo will become an eight-story residential building with ground floor retail. On Tuesday, the Landmarks Preservation Commission approved plans to construct what will be known as 150 Wooster Street. The site is currently a storefront and parking lot.
Tuesday’s presentation was made by Daniel Schillberg, managing director of architecture and design for developer KUB Capital. Schillberg designed the building with help from HTO-Architect.
The building will have two approximately 3,000-square-foot retail spaces on the ground floor. The rear will have a light well to protect neighboring 152 Wooster Street. KUB will be applying for several variances, including one for setback requirements.
Tuesday’s approval wasn’t surprising given that the original proposal was fairly close to meeting the LPC standard of “appropriateness.” When they first considered the proposal, commissioners were concerned about the windows and the way the cornice connects with the base.
The windows, which are lined with limestone, were given new detailing that is more apparent to people on the street. Plus, a gap has been introduced between them and the base. Schillberg said it was “too abrupt” in the previous proposal. The cornice was brought to the streetwall and given new detailing. And the base, which is painted steel, was reconfigured to align with it. That reconfiguration includes a bolder central entrance for the residents.
Commissioners were still unhappy with what Commissioner Frederick Bland called a “cascade” at the base. That will be worked out on the staff level.
LPC Chair Meenakshi Srinivasan was happy that several of the concerns were met. Bland said, “I’m a big fan of this building” and added that the design, which he liked to begin with, was “improved.” Commissioner Roberta Washington called it a “great step forward.” Commissioner Michael Goldblum remarked that it still “feels funny,” but that didn’t stop him from voting to approve it.
Evan Bindelglass is a local freelance journalist, photographer, cinephile, and foodie. You can e-mail him, follow him on Twitter @evabin, or check out his personal blog.
Subscribe to YIMBY’s daily e-mail
Follow YIMBYgram for real-time photo updates
Like YIMBY on Facebook
Follow YIMBY’s Twitter for the latest in YIMBYnews

