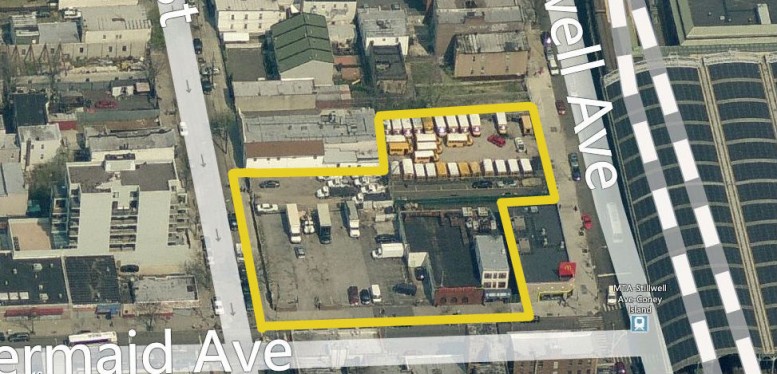Coney Island has been slow to recover from the damage inflicted by Hurricane Sandy, but construction is finally starting to pick up, from a 40-story tower planned at Trump Village to a new hotel on Stillwell Avenue. Today’s new development is an eight-story building with commercial and community space at 2885 West 15th Street, at the corner of Mermaid Avenue.
New building applications were filed Saturday for the 95,000-square-foot project, which will host 86 apartments. They’ll be split across 80,268 square feet of residential space, for a very reasonably sized average unit of 933 square feet. The ground floor will house three commercial spaces spanning 12,730 square feet, as well as a 2,440-square-foot community facility.
Apartments will be stacked on top, with 19 units each on floors two through four, 14 on the fifth floor, 11 on the sixth floor and only four on the top floor, which will mostly be taken up with mechanicals. The project will also have 99 enclosed parking spaces between the cellar and the ground floor—much more than required by zoning rules.
This building will rise 70 feet on an irregularly-shaped, 29,000-square-foot plot cobbled together out of several tax lots bounded by West 15th Street, Stillwell and Mermaid Avenues. The property is currently home to three parking lots, a one-story commercial building and a two-story storefront with apartments above it.
The developer is George Rigas, who has owned most of these properties since 1989, according to public records. Haris Mamagakis of Noesis Design and Architecture is the architect, and The Real Deal also reported on the project earlier today.
Subscribe to YIMBY’s daily e-mail
Follow YIMBYgram for real-time photo updates
Like YIMBY on Facebook
Follow YIMBY’s Twitter for the latest in YIMBYnews





