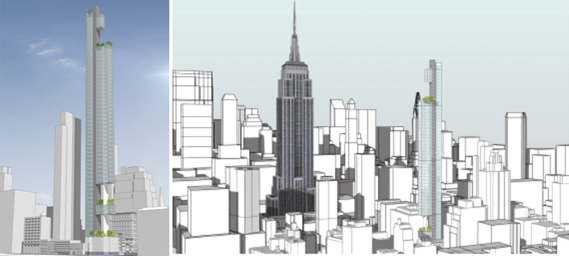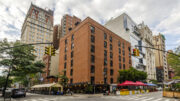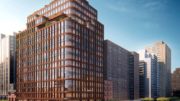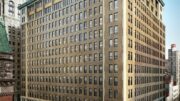In December, YIMBY revealed plans and possible renderings for a 51-story tower at 281 Fifth Avenue, and now permits have been filed for the high-rise condo development at the corner of 30th Street.
Plans call for a tower rising 52 stories and 705 feet into the air, designed by Rafael Viñoly. The building will incorporate 141 units split across 209,087 square feet of residential space, for a spacious average apartment clocking in at 1,482 square feet. Ground floor retail will take up 7,900 square feet on the first two floors, followed by several levels of amenities—a lounge, fitness center, library, spa and two terraces.
Apartments will be stacked on top, with two to four units per floor, except for floor-through units on the eighth, 49th and 50th stories. The cellar will hold 72 bike parking spots and laundry rooms.
Developer Victor Homes picked up the corner assemblage last year for a whopping $99 million, and construction firm Lend Lease has just announced plans to finance and co-develop the $400 million project. They expect to start construction by the end of the year, according to Crain’s.
Meanwhile, the DOB has approved permits to knock down the site’s current three-story building.
Although 281 Fifth will bring serious height to the blocks north of Madison Square Park, an 830-foot tall residential tower in the works half a block away at 15 East 30th Street (now known as 126 Madison Avenue) will likely dwarf it. And Bruce Eichner’s 65-story high rise at 45 East 22nd Street will rival both, topping out at 777 feet with condos asking as much as $20,750,000.
Subscribe to YIMBY’s daily e-mail
Follow YIMBYgram for real-time photo updates
Like YIMBY on Facebook
Follow YIMBY’s Twitter for the latest in YIMBYnews





