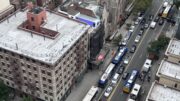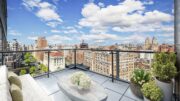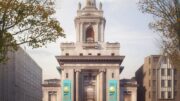Last week, YIMBY revealed tentative renderings for Building 1 at Riverside Center, and now plans have been filed for a third, 37-story tower in the five-building megaproject, at 400 West 61st Street.
It will reach 478 feet into the air and include 595 apartments, making it the largest of the Riverside buildings so far. The project will encompass 858,772 square feet of residential space and 18,467 square feet of ground floor retail, spread between two towers, according to the Schedule A. The 25-story “East” tower will house rentals, and the 37-story “West” tower will be condos. And a 358-space parking garage will occupy two levels in the cellar.
The filing reveals an extensive list of amenities, including several lounges, game rooms, children’s play rooms, a gym, spinning and boxing rooms, and an amphitheater. While we’re not sure whether this building will have a “poor door” like 1 West End Avenue, the rental and condo towers do have separate entrances.
The developer is listed as Boston-based General Investment and Development, who acquired a portion of the property along Riverside Boulevard from Extell last month for $411 million, according to The Real Deal. The architect of record is Goldstein, Hill and West, who have worked on the design for every building in the complex.
The project’s first two high-rises at 1 and 21 West End Avenue kicked off construction in 2013, and are tentatively scheduled to wrap up in 2017.
Subscribe to YIMBY’s daily e-mail
Follow YIMBYgram for real-time photo updates
Like YIMBY on Facebook
Follow YIMBY’s Twitter for the latest in YIMBYnews








Actually, SLCE Architects did Building 2 (the one that is nearly finished). GHWA has not done all five buildings.