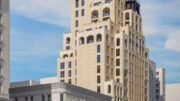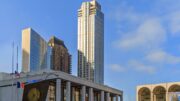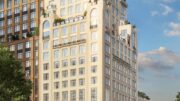The New York City Landmarks Preservation Commission is set to review a proposal from the Dwight School concerning its property at 17-19 West 88th Street on Manhattan’s Upper West Side. The school is seeking approval to install four banners on the building’s façade to showcase student artwork.
The proposed installation includes three banners measuring approximately two feet by eight feet, six inches, and a fourth, smaller banner near the ground floor measuring about two feet by three feet, two inches. These banners will display winning pieces from an annual student art competition. The banners are designed to be affixed to the existing concrete block façade.
Originally constructed in 1897, 17-19 West 88th Street stands four stories tall. In 1985, the LPC approved an addition to the front of the building, resulting in the current façade composed of ribbed and smooth-faced concrete blocks. The design contrasts with the building’s historic origins, reflecting changes over time to accommodate the evolving needs of the Dwight School.
17-19 West 88th Street is steps from Central Park. Transit nearby the property includes the 86th Street Subway Station, which services the B and C trains.
Subscribe to YIMBY’s daily e-mail
Follow YIMBYgram for real-time photo updates
Like YIMBY on Facebook
Follow YIMBY’s Twitter for the latest in YIMBYnews








Wow! I hope they approve the banners as they can only add something of value to the current facade.
Better yet, the Landmark’s Preservation Commission should start an immediate fundraiser to renovate the building and add something architecturally appropriate upwards and remove the current addition. Or at least renovate the addition so it highlights the original architecture. Please, pretty please, please so much…
you need 10+M for that and I don’t think fundraising will do that
When I saw the flat face of the building, the proposal is suitable to be approved: Thanks.
Wow, that ugly front addition ruined the building
I’m just happy they’re keeping the window AC’s.
It’s a school, and a good one, who has been great to the community for longer than I’ve lived here. The flags should be apporved and there should be additional non-transferrable air rights given (if such a thing exists).
Anything that partially hides that facade should be welcome
If there’s anything that can make that building look uglier, it’s children’s art. Children’s art belongs on the refrigerator doors of loving parents, and nowhere else. Nowhere.
That’s a solid zinger.
Not even “winning pieces from an annual art competition”? The crème-de-la-crème of refrigerator art? Harsh.
There are some face lifts that you just can’t tell, but this one is REALLY OBVIOUS!