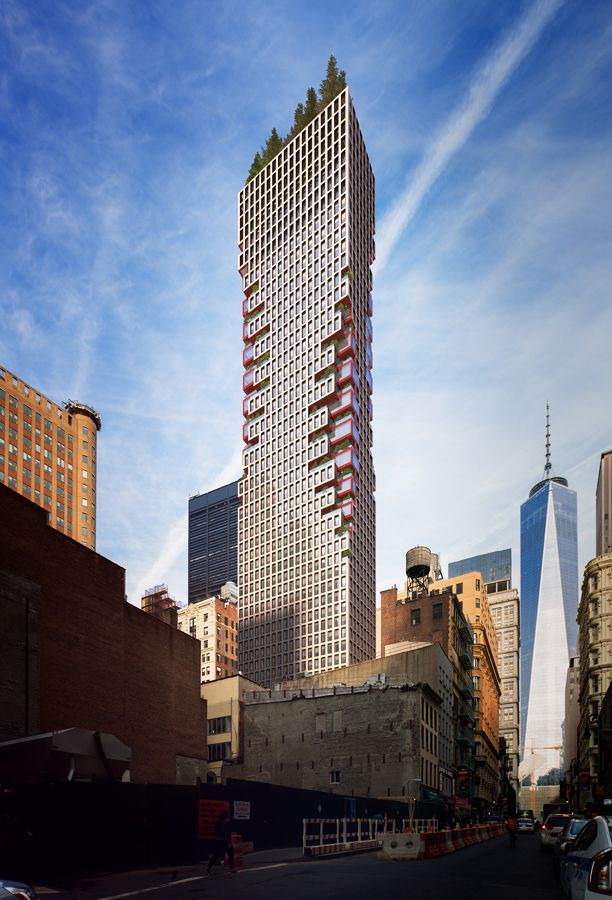Back in late April, YIMBY posted the first rendering for the ODA-designed tower coming to 75 Nassau Street, which is being developed by Lexin Capital. Now, we have a new set of images for the 40-story building, which will soon rise on the corner of Nassau and Fulton Streets in the Financial District.
The building will take ODA’s typical aesthetic and stretch it vertically, and a predominantly boxy exterior will yield to several cut-outs as the tower rises, creating a slight tapering effect. At the very top, the building will feature a miniature forest on its roof, with trees that dwarf the (normally) ornamental gardens on most New York green roofs.
At the base, the building will feature boxes that face the street at slightly different angles, adding a sense of dynamism to the pedestrian realm, and dramatically improving upon the current low-rise pre-war buildings that occupy the site. While the overall project will total 229,000 square feet, the first four floors will feature 39,203 square feet of commercial space.
Above, the actual tower will have just under 200,000 square feet of residential space, divided between 197 apartments and condominiums. Apartments begin on the lower floors, with condos above, and while the average overall unit size will be approximately 1,000 square feet, there will likely be a size disparity between the rentals and condos, as is typical in most New York City developments.
The building will top-out 498 feet above street level, though the trees could add another couple dozen feet to the tower’s apparent height, once they begin to grow. Ceilings for the rentals will be 10 feet, while the condo portion will have 12-foot ceilings. The new renderings also show red splotches in the facade, obvious in the cut-aways, though the cladding material on those portions is currently unknown.
No formal completion date has been unveiled, but construction is expected to begin next year.
Subscribe to YIMBY’s daily e-mail
Follow YIMBYgram for real-time photo updates
Like YIMBY on Facebook
Follow YIMBY’s Twitter for the latest in YIMBYnews








LOL. They just took the Wendy’s façade and extended it all the way down Nassau! I’m fine with contextual architecture, but… Wendy’s?! The colors are even the exact same. I actually like the design, but in this context, it just looks like The Wendy’s Building. They should at least change the colors; green perhaps?
Also, this rooftop forrest looks great and I hope they keep it. But I also know that architects love putting trees on rooftops, and they almost never make the final cut. I hope there’s a “plan B” for the top, because without the trees, the top will be pretty dull.
Agree re: not making the final cut, but hopefully it proves to be an exception to the norm!
Looks like the rats started chewing at the center. Other than that, not bad.
My Gosh. With all the design talent out there, this is the best we can come up with for this small, historical block in FiDi? Looks like first year student project…. relying on gimmicks and one-liners to ‘reduce’ the scale of this heavy handed mega slab building. Come on, we deserve better than this contrived crap!