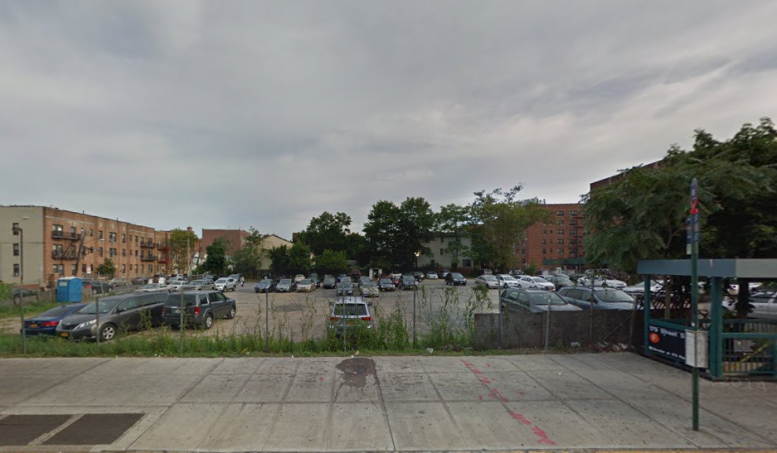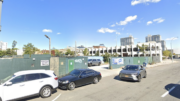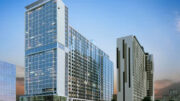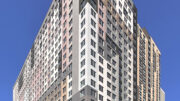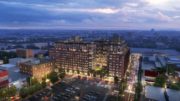Small residential developments have begun arriving on the edge of downtown Jamaica, but YIMBY has seen few projects as large as the eight-story mixed-use building planned for 178-02 Hillside Avenue.
New building applications filed on Friday call for 10,440 square feet of commercial space and a 674-square-foot community facility on the ground floor, topped by 127 apartments. Those apartments would be spread across 96,939 square feet of residential space, for an average, rental-sized unit of 763 square feet.
Residential would begin on the second floor, with each story holding 20 or 22 apartments. Amenities would include a gym, laundry and storage in the cellar, 146 parking spots and 64 bike storage spaces on the second floor, recreation space on the third floor, and a roof deck. This building would have more than twice the amount of parking required by zoning, so we suspect the second floor will be a commercial parking garage.
Midtown-based Chris Carrano of ADG Architecture and Design is the architect of record, and Piermont Properties, based out in Westbury, Long Island, are developing the building.
Piermont picked up the 35,400-square-foot parking lot between 178th and 179th Streets last summer for $10,750,000. They paid less than the site’s asking price, which was $12,500,000, and the final sale worked out to a fairly reasonable $75 per buildable square foot.
The property sits along a busy, mostly commercial stretch of Hillside Avenue, and there’s an entrance to the 179th Street F stop right in front of it.
Plans to develop this site have been in the works since the big Jamaica rezoning in 2007, but the recession put the breaks on the project and its financing.
Subscribe to YIMBY’s daily e-mail
Follow YIMBYgram for real-time photo updates
Like YIMBY on Facebook
Follow YIMBY’s Twitter for the latest in YIMBYnews

