Construction is nearing completion on 90Ninety, a 12-story two-building residential complex at 166-20 90th Avenue in Jamaica, Queens. Designed by Perkins Eastman and developed by BRP Companies, the $378 million project will span 715,000 square feet and yield 614 rental units in studio to two-bedroom layouts, with 185 reserved for affordable housing, as well as 25,000 square feet of ground-floor retail space, 284 below-grade parking spaces, and a 5,000-square-foot community space. The property is bound by 90th Avenue to the north, 168th Street to the east, and 91st Avenue to the west.
Recent photographs show the L-shaped buildings enclosed in a mix of red brick and black metal paneling framing a recessed grid of floor-to-ceiling windows. Balconies protrude from the interior faces of both structures, which feature upper setbacks lined with glass and metal railings and culminate in flat roof parapets.
A central outdoor courtyard will sit atop the podium and open to the eastern side of the complex facing 168th Street, as seen in the following photos. Crews were seen working along the edges of the roof, which have yet to receive their railings.
Sidewalk scaffolding still surrounds the property, but could begin to be dismantled in the coming weeks as construction draws to a close.
Work is wrapping up on the entrance to the northern building along 90th Avenue. Wooden paneling surrounds the recessed entryway, framing a double-height glass wall. Crews were finishing forming the new sidewalks at the time of our visit.
Small cylindrical light fixtures are mounted above the metal ventilation grilles for the ground-floor frontage.
The complex will feature 15,000 square feet of amenities including indoor and rooftop lounges, a fitness center, half basketball court, children’s playroom, coworking spaces.
The nearest subways from the development are the F train at the 169th Street station to the north and the E, J, and Z trains at the Jamaica Center-Parsons/Archer station to the southwest.
90Ninety’s anticipated completion date is slated for fall 2025 with the total cost of construction totaling .
Subscribe to YIMBY’s daily e-mail
Follow YIMBYgram for real-time photo updates
Like YIMBY on Facebook
Follow YIMBY’s Twitter for the latest in YIMBYnews

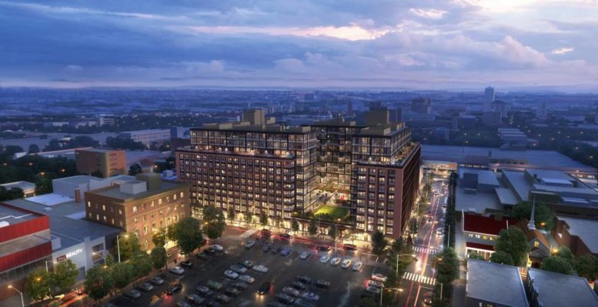
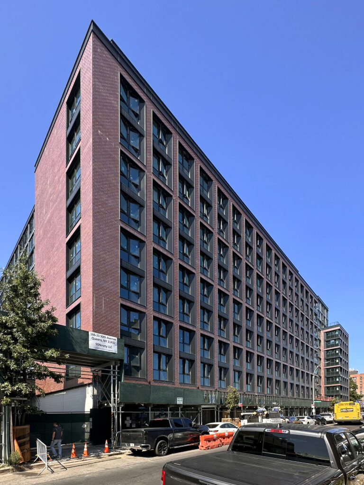
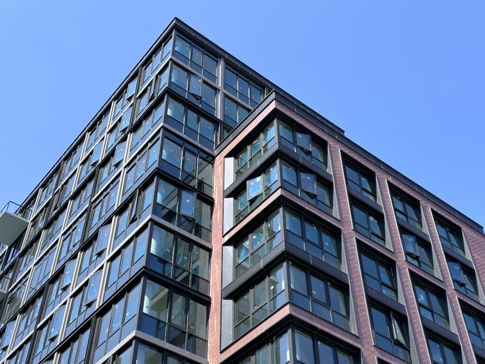
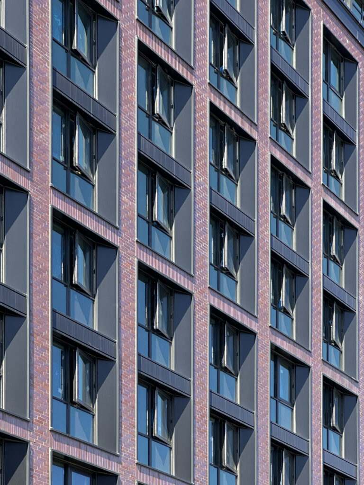
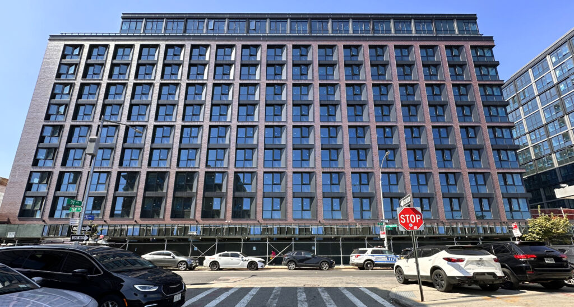
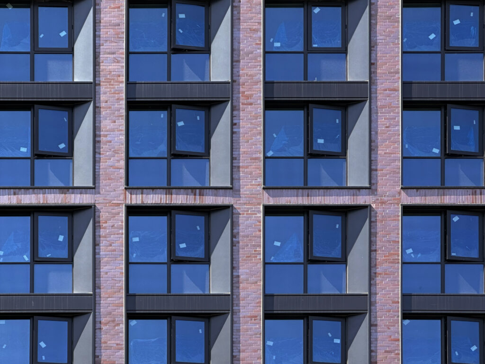
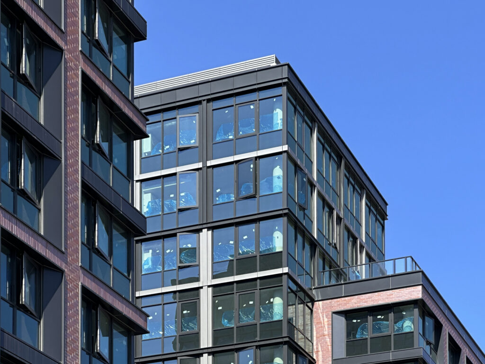
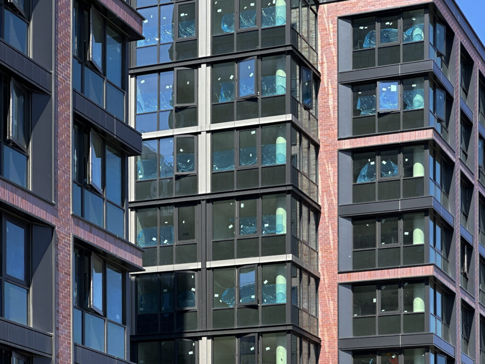
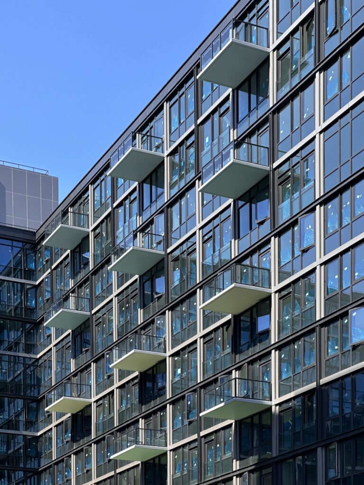
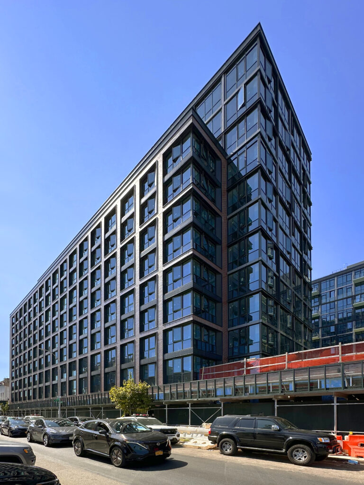
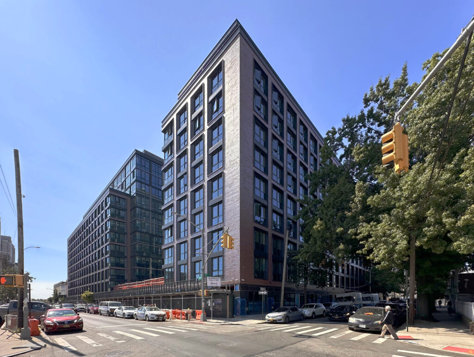
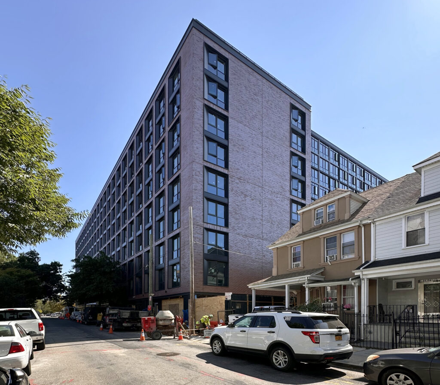
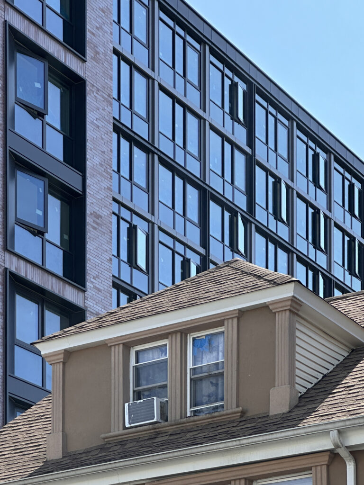
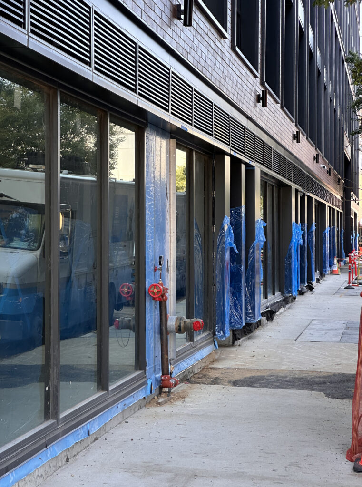
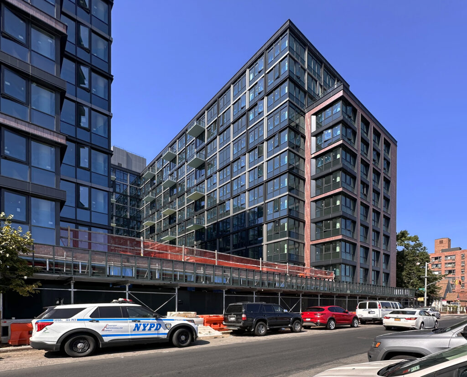
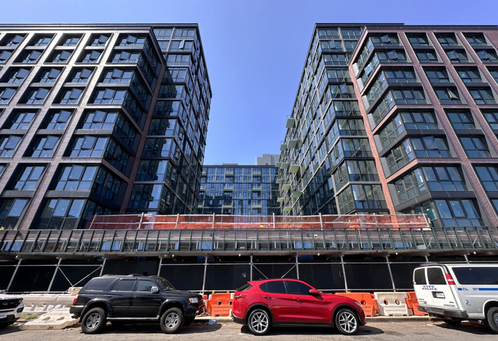
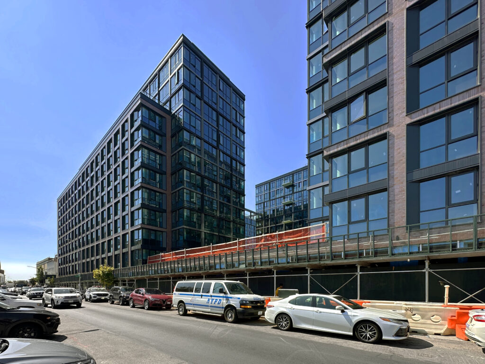
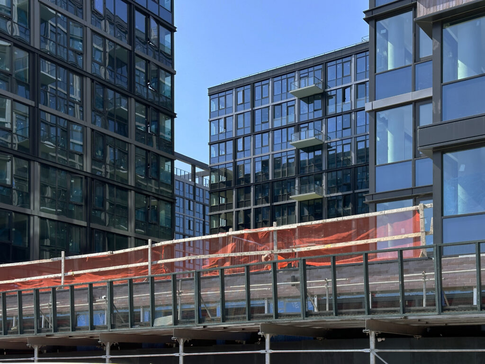
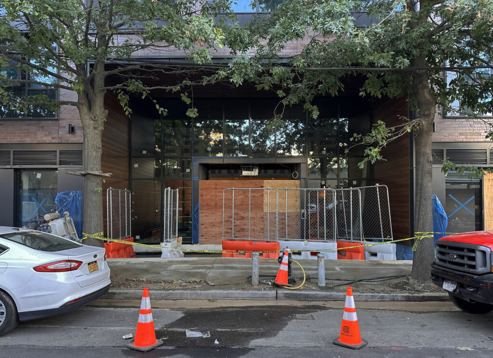
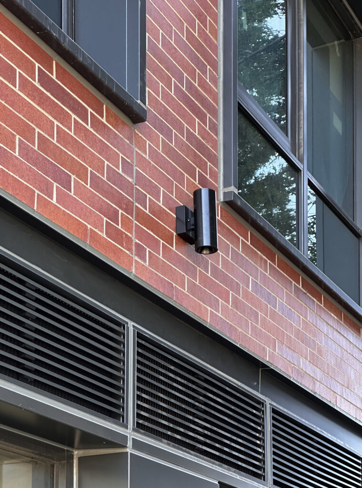
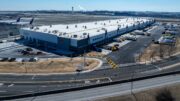

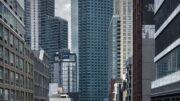
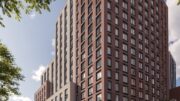
Handsome.
This is really good and I love the texture of the facade. But I’m wondering what this trend is to have projecting metal frames beyond the brick surface. It would look better to see the side of the brick corner, unless these are thin brick tiles?
I read somewhere I don’t know where that a full masonry window inset really adds quite a bit of cost to the overall brick curtain wall bill. I think it said something about water infiltration and susceptibility issues as well. I actually like the projecting window frame trend quit a bit. In most cases it looks pretty good, especially if the cladding material is beefy and not wafer thin flashing buckled by the sun.
Part of it is that if you turn that corner with the brick, you have to reduce the insulation behind it and the energy performance drops. If you run the brick straight into a thin straight object it can have full insulation behind it right up until that point.
Ahhh, I think that’s the other thing I may have been thinking of. Thanks
Wow, now that nice
When will the Lottery for this building post.
Looking forming outside in these appearances permitted, so the project be party to street corner very well: Thanks to Michael Young.
in the above sentences, the grammar of the words don’t make sense: “Looking forming outside…..”
When will leasing start?