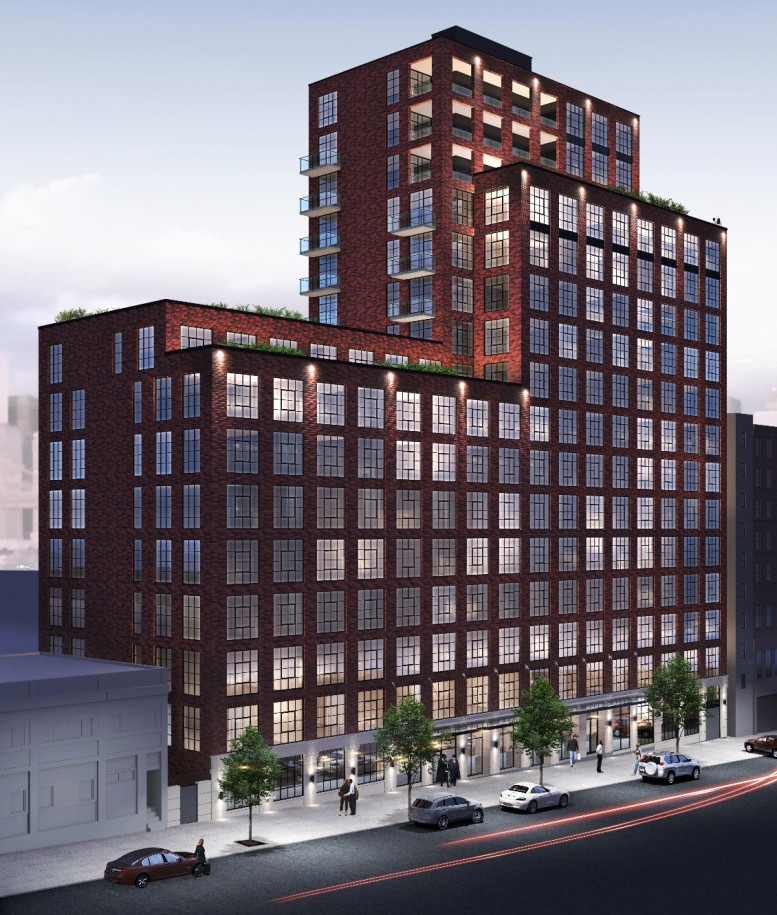Last year, All Year Management bought a warehouse at 41-21 28th Street in Long Island City for $17,000,000, and now YIMBY has the first look at the 16-story residential tower rising in its place between the Queensboro Bridge and 41st Avenue.
Designed by Karl Fischer, the structure will reach 185 feet into the air and encompass 127,393 square feet. It will be entirely residential, except for a little 675-square-foot commercial space on the ground floor. The building’s 166 units will be divided across 126,717 square feet, for an average, rental-sized apartment of 763 square feet.
The first floor will host eight apartments, followed by 16 each on floors two through eight, 11 on the ninth, seven on floors ten through 13, three on the 14th and 15th floors, and one huge penthouse with a 1,000-square-foot roof deck for the top floor.
There will also be 55 attended parking spaces, even though the zoning around Queens Plaza doesn’t require any parking. City Planning is already considering upzoning about 100 blocks around the Queensboro Bridge and Sunnyside Yards, and may require affordable housing in new developments.
Excavation started earlier this week, according to the Court Square Blog, and construction is expected to wrap in fall of 2016.
Fischer has worked with several other Long Island City builders, and this will be his fifth development in the area. His firm oversaw an interesting conversion of an old powerhouse in Hunters Point, and they’ve designed three other glassy high rise residential towers.
Subscribe to YIMBY’s daily e-mail
Follow YIMBYgram for real-time photo updates
Like YIMBY on Facebook
Follow YIMBY’s Twitter for the latest in YIMBYnews





