A piece of prime Williamsburg real estate at 150 North 12th Street has sat vacant, with only a foundation laid, since the recession swept away construction financing in 2008. But in the last few months, construction has re-started, and now YIMBY has a rendering for the seven-story rental building planned across the street from McCarren Park.
Mortgage brokers Eastern Union Funding helped resurrect the development with an $18,000,000 construction loan, as The Real Deal reported. Workers are installing the first floor for the 51-unit project, which will have 45,778 square feet of residential space. The average apartment will measure about 900 square feet. Since the building will be marketed as “high-end rentals,” Eastern Union director Jonathan Singer told us, that unit size sounds about right.
Architect Michael Muroff, based in Tribeca, handled the design. The curved corner, steel-framed floor-to-ceiling windows and dark red brick echo the the look of old factories in the area, like the converted Wythe Hotel. It’s more thoughtful than other new apartment buildings facing McCarren, which are mostly glassy and modern.
“It has kind of a simple rhythym inspired by a 1920s loft building,” explained Muroff. “We wanted to use some older, more traditional materials. You don’t see a lot of brick design that’s not kind of flat, with no articulation. Some of the detailing harkens back to Art Deco, loft-style buildings.”
Each floor will hold six to nine apartments and a storage room big enough for four bikes, and there will be three “townhouse-like” duplexes with individual street entrances and private backyards on the first two floors. There will also be recreation space and a roof deck. Twenty one parking spaces—exactly the amount required by zoning—will be spread between the first floor and the cellar.
Greenpoint-based developer Elrob Realty bought up air rights from neighboring properties on North 12th and Berry Streets in order to build bigger than zoning allows, boosting the building’s floor area ratio from 3 to 3.6. Elrob has owned the property for more than forty years, and public records indicate it was a pillow or down factory (long since demolished) back in the 1960s and ’70s.
Subscribe to YIMBY’s daily e-mail
Follow YIMBYgram for real-time photo updates
Like YIMBY on Facebook
Follow YIMBY’s Twitter for the latest in YIMBYnews

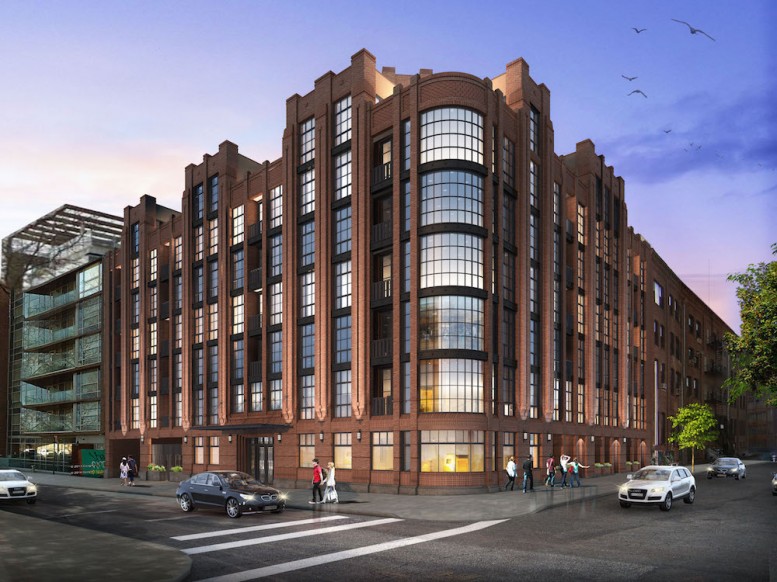
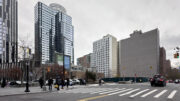
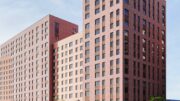
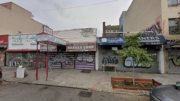
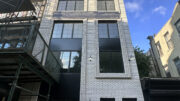
That looks really lovely. (I don’t get to say that often enough.)
What a pleasant surprise to see attractive, tasteful new construction, respectful of its context (although I think this building would look fine just about anywhere). Thank you and congratulations Michael Muroff, architect!