Two weeks ago, YIMBY reported on the first permits for La Central, a sprawling affordable housing complex set to rise on a vacant lot in the Melrose section of the South Bronx. Now the city has filed more plans for the development’s two biggest residential towers at 556 and 600 Bergen Avenue, about two blocks from the 3rd Avenue-East 149th Street stop on the 2/5 trains. We’ve also got a few new renderings, including interiors for a planned YMCA.
556 Bergen, identified as Building A on the site plan, will top out at 12 stories and hold 264,700 square feet of space. It will sit at the western edge of the city-owned Bronxchester Urban Renewal site, on a wedge-shaped plot bordered by Bergen Avenue, Westchester Avenue, Brook Avenue, and elevated tracks where the 2 and 5 trains emerge from underground.
215 apartments will be stacked on top of a 48,000-square-foot YMCA and 15,400 square feet of retail. There will be 232,700 square feet devoted to residential space, yielding a spacious average unit of 1,082 square feet. The second floor will include several units with private balconies and shared terraces for the rest of the tenants.
The YMCA on the ground floor will host a diabetes prevention program run by Montefiore Medical Center, and food policy non-profit Grow NYC will run a 7,000-square-foot rooftop farm and education center on the second floor.
Building B will host a 10,000-square-foot studio and classroom for BronxNet television, as well as 29,100 square feet of ground floor retail. It will reach 13 stories and have 281 units spread across 309,600 square feet of residential space. That means the average unit will be quite large for affordable housing—1,100 square feet. Six duplexes will occupy parts of the first two floors.
The development will also have a 256-car underground parking garage for residents and the public. It’s an incredible amount of expensive parking for a complex located less than 10 minutes from the closest subway station. Fortunately, City Planning’s zoning tweaks will scrap parking requirements for affordable housing like La Central.
Ultimately, La Central will include five buildings and 992 units, rented to New Yorkers making between 30 and 100 percent of the Area Median Income. Apartments will range from studios to four-bedrooms.
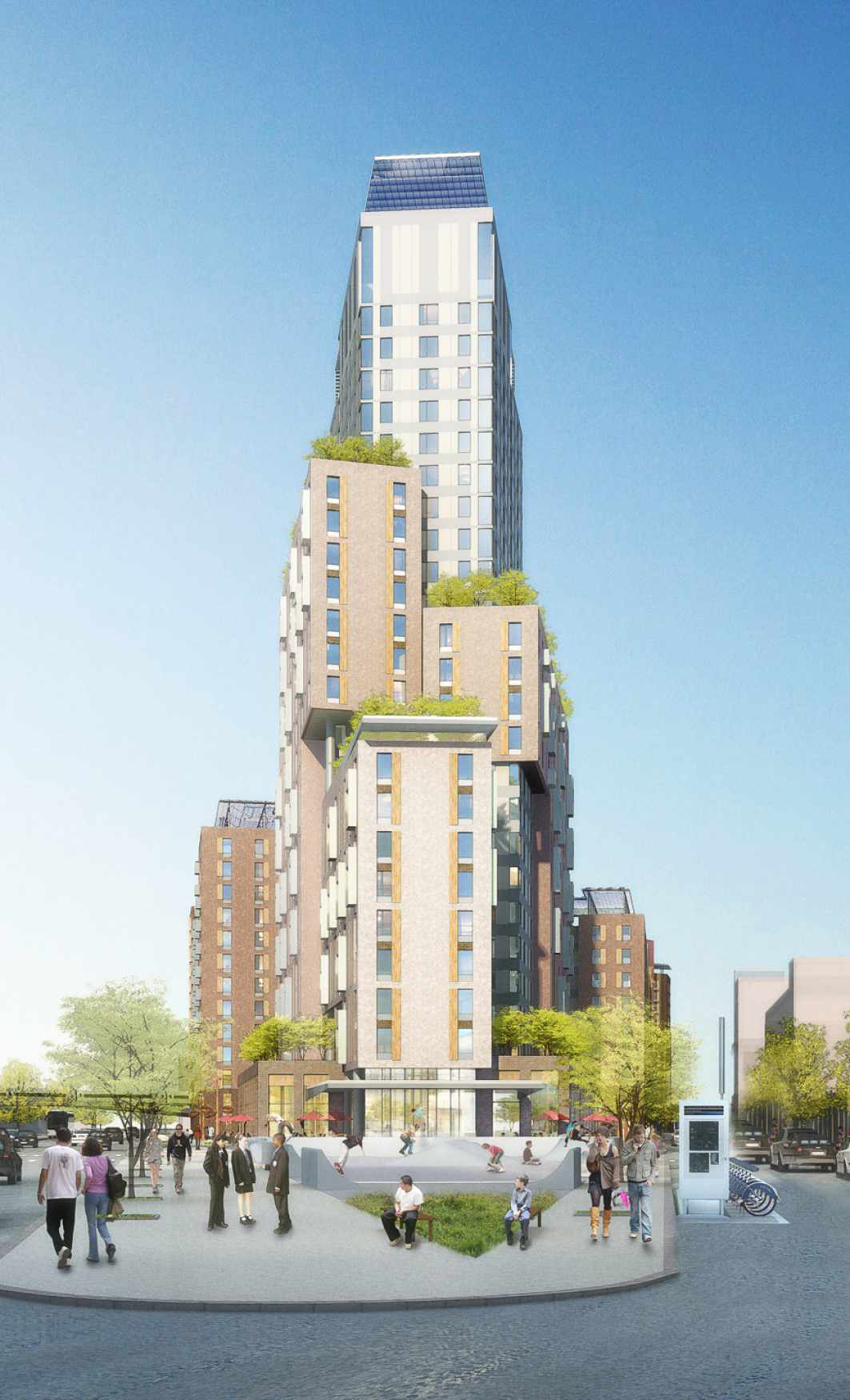
A view of La Central’s Building E, which will have a public plaza in front at Bergen and Brook Avenues. Rendering by FXFOWLE
FXFOWLE and MHG Architects designed the project, and the developers are Hudson Companies, BRP Development, Common Ground, ELH-TKC LLC, Comunilife and YMCA.
A rep from Hudson told us that they expect to break ground in spring 2016, and aim for occupancy in early to mid-2018.
Subscribe to YIMBY’s daily e-mail
Follow YIMBYgram for real-time photo updates
Like YIMBY on Facebook
Follow YIMBY’s Twitter for the latest in YIMBYnews

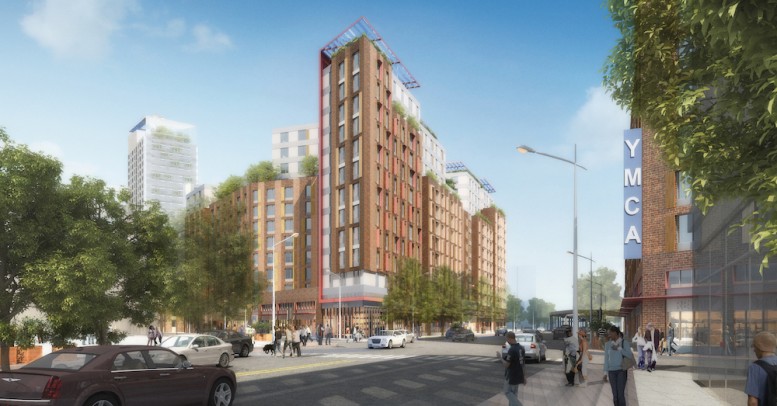
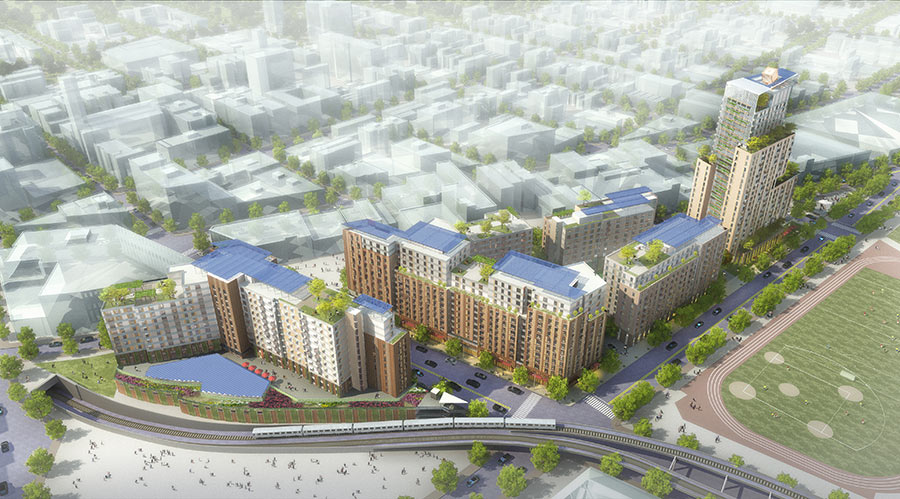
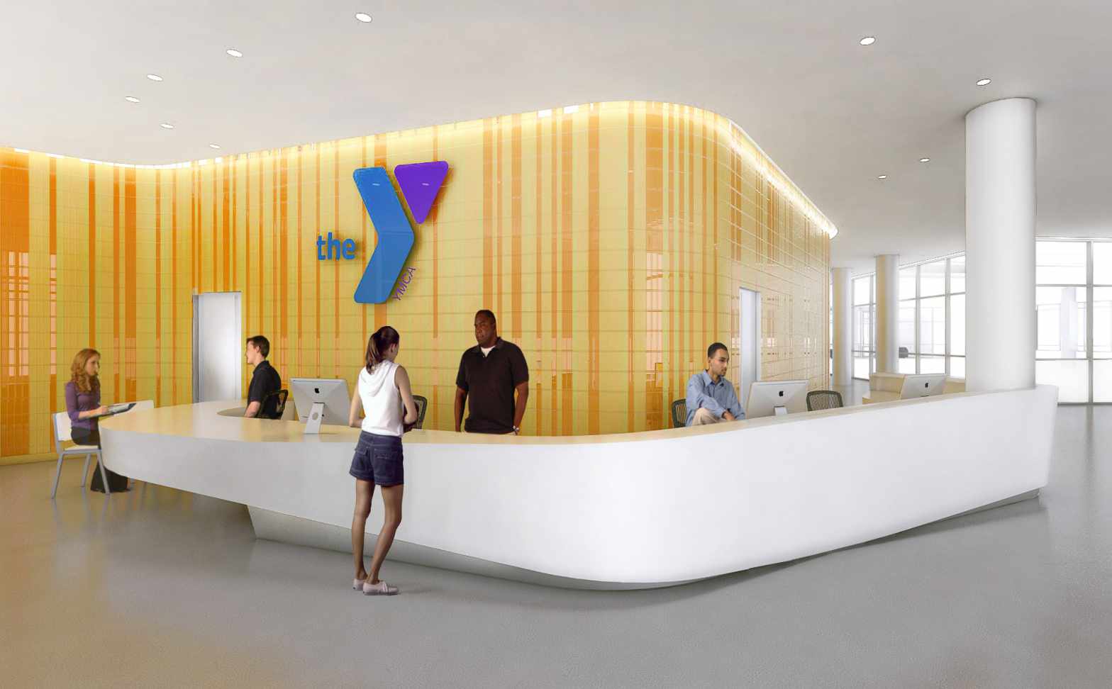
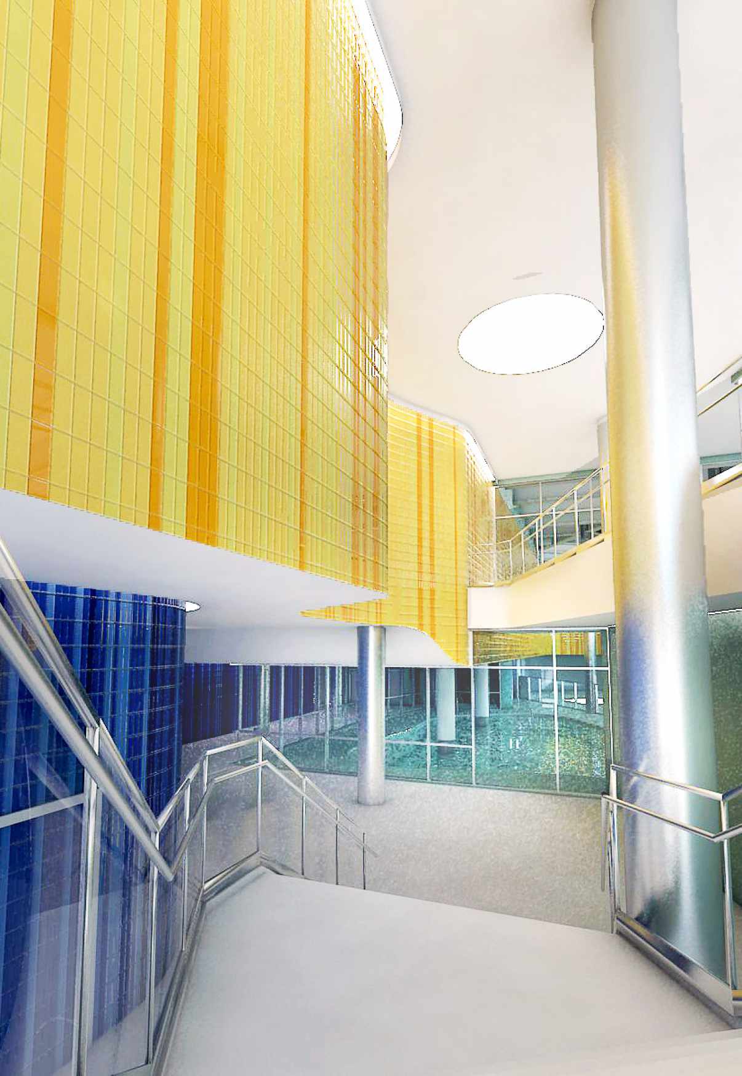
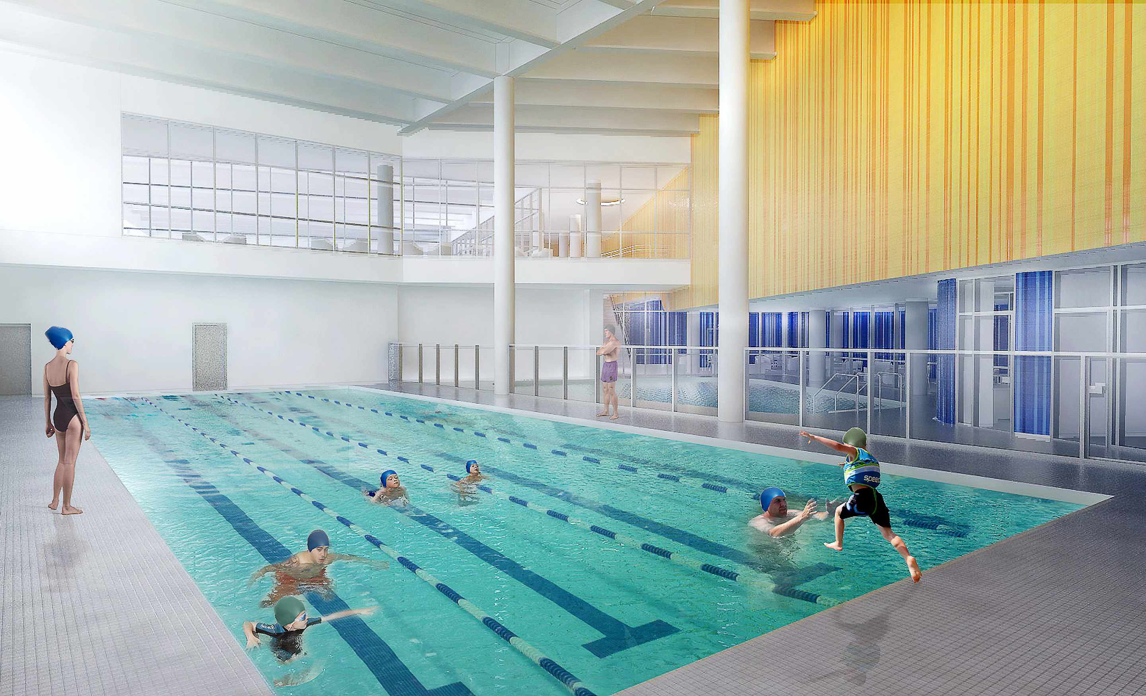
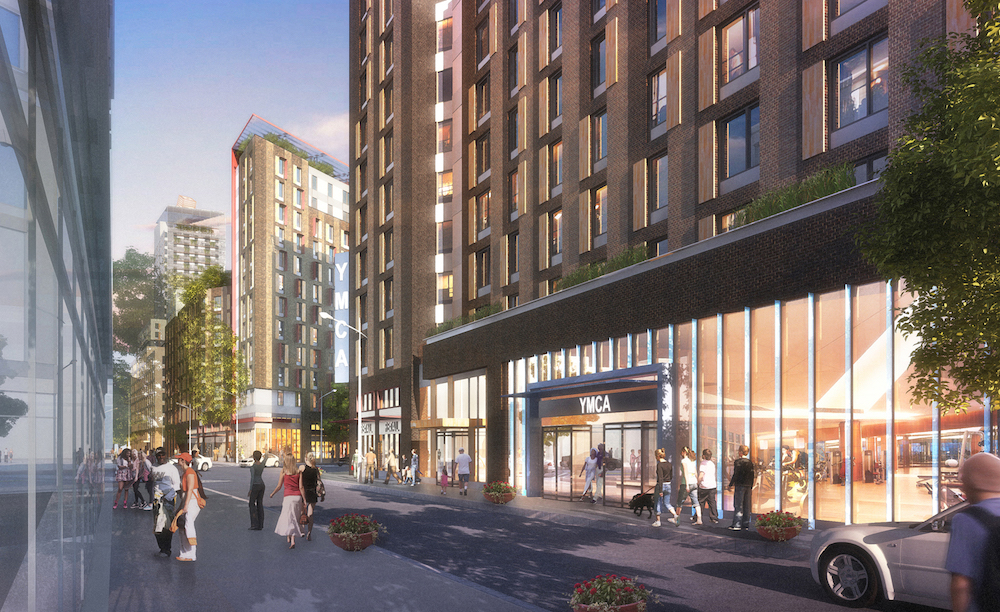
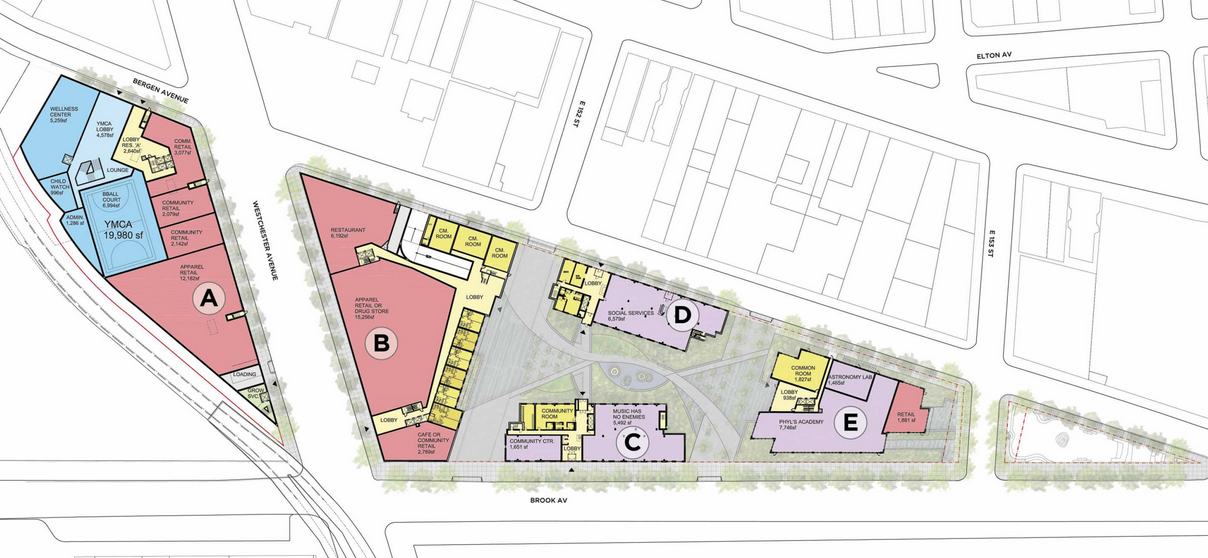




20 minute walk to the subway station at Third Ave? More like 3-5. It’s literally around the corner.
Site A should have been the largest building because it’s closest to the subway. It’s a shame they didn’t go high rises for every single one.
The area needs this though, these lots are a blight and the transportation options and other amenities (St Marys Park, low cost stores) are convenient. Needs better retail though and entertainment like nightlife and restaurants.
Guest above – you are correct. To attract better retailers there needs to be a higher mix of income. As in – more of the apartments need to be toward the higher end of the affordable scale.