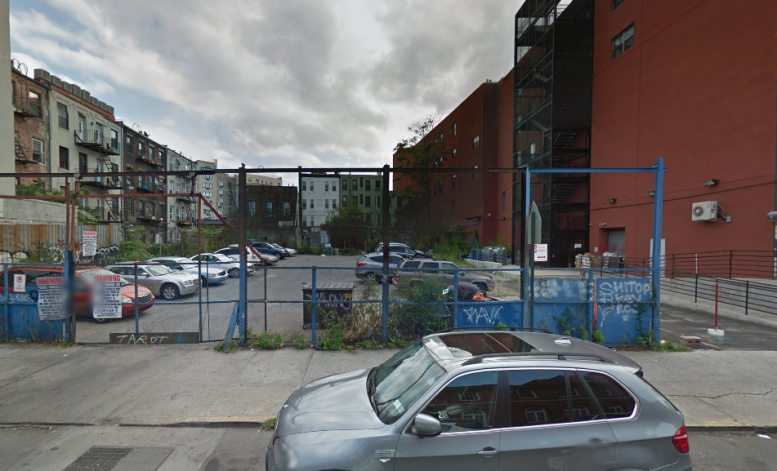On a dead-end block of Debevoise Street near Bushwick Houses in Williamsburg, a developer wants to erect a five-story, mixed-use apartment building. New building applications were filed last week for a 22-unit project at 40 Debevoise Street, between Graham Avenue and Humboldt Street, just north of the Bed-Stuy border.
Plans call for a 1,000-square-foot medical facility and 5,200 square feet of retail on the first floor. Apartments will begin on the second floor, with five to six units per story. The 22 apartments will span nearly 22,000 square feet of space, for condo-sized units measuring about 1,000 square feet each. The building will also have a roof deck and storage space for 11 bikes.
Mapleton-based Abe Management is the developer, and Borough Park-based Bricolage Designs is the architect of record. Abe has owned the 5,000-square-foot property, a parking lot, since 1987.
There will also be a 17-space parking garage in the cellar, even though the Flushing Avenue stop on the J/M trains is just two blocks away. The zoning in this area is fairly low density, limiting floor area ratios for new developments to just 2.43 and requiring costly parking for 70% of apartments. Many of the existing buildings in the neighborhood wouldn’t be allowed under today’s zoning, including the 20-story public housing projects on the next block.
Development is heating up fast in this area of Brooklyn, which sits just east of the largely industrial Broadway Triangle. Last month, ubiquitous architect Karl Fischer filed plans for a 12-story mixed-use development on the next block, at 46 Cook Street.
Subscribe to YIMBY’s daily e-mail
Follow YIMBYgram for real-time photo updates
Like YIMBY on Facebook
Follow YIMBY’s Twitter for the latest in YIMBYnews






Pretty clearly this is East Williamsburg.