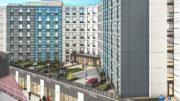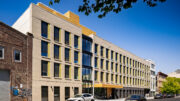In March, Bushwick-based developer Level One Holdings filed applications for a seven-story apartment building at 740 Dekalb Avenue between Marcy and Tompkins Avenues, in the heart of Bed-Stuy. The development got its new building permits last month, and YIMBY has the first look at what will rise on the empty lot.
Issac and Stern designed the project, which will have 37 apartments spread across 25,512 square feet of residential space. The building will likely be rentals, with an average unit of just 689 square feet. The first floor will have one unit, and floors two through seven will hold five to seven units each.
The ground floor will also include storage space for 13 bikes, recreation space, and 19 parking spots—exactly the amount required by zoning. And while retail is allowed on some of the neighboring blocks of Dekalb and Tompkins, zoning doesn’t allow it here. So like many developments in Bed-Stuy, the ground floor won’t engage with the street, offering parking and a lobby instead of commercial space.
The car-friendly zoning rules still call for parking, even though there are two G train stops within five blocks of 740 Dekalb, at Myrtle-Willoughby and Bedford-Nostrand Avenues.
Brent. M Porter, based in Clinton Hill, is the architect of record. Mt. Pisgah Baptist Church has owned the property since 1979 and runs the adjacent religious school, George H Murray Christian Academy. The new building will reach 70 feet into the air on an empty lot—formerly a basketball court—next to the school.
Level One Holdings leased the 9,000-square-foot property from the church for an undisclosed amount earlier this year.
Subscribe to YIMBY’s daily e-mail
Follow YIMBYgram for real-time photo updates
Like YIMBY on Facebook
Follow YIMBY’s Twitter for the latest in YIMBYnews






They clearly need to fix the zoning. This shouldn’t be built until they do so it can ditch the cars and actually improve the street. Or they could grant this project an exemption of some kind? 19 parking spaces that close to the train (even if it is the G) is idiotic.