So far this month, we’ve covered the Loketch Group’s planned 54-unit building in Ridgewood, and the design for the firm’s planned conversion and expansion on South 3rd Street in Williamsburg. Now we’ve got the first look at one of the developer’s ground-up projects in East Flatbush, 490 Lefferts Avenue.
The seven-story building will host 38 apartments stacked on top of 5,239 square feet of medical offices on the ground floor. They’ll spread across 26,050 square feet, for fairly small units averaging 685 square feet each.
The units will break down into six one-bedrooms, 31 two-bedrooms and one three-bedroom. There will be four to six units a piece on the upper floors, and just two on the first floor.
The parking will be a 19-car garage in the cellar, which is the exact number of spots required by the zoning code.
Charles Mallea is the architect of record, but J Frankl Associates, based in South Williamsburg, are responsible for the design. The facade is fairly nondescript, but the building will offer tenants plenty of outdoor space. 12 apartments on the upper floors will have glass balconies, and setbacks create spacious private terraces on the seventh floor and a shared, 900-square-foot roof deck.
The 70-foot-tall building will fill an 80-foot-wide vacant lot between Brooklyn and Kingston Avenues, about two and a half blocks east of the Sterling Street stop on the 2/5 trains and just north of Kings County Hospital and Wingate Park.
Moishe and Pinny Loketch, along with Lightstone Management, picked up the 8,800-square-foot plot for $3,525,000 last October, or roughly $112 per buildable square foot. Excavation and foundation work are finished, and construction is expected to wrap by the end of next summer.
Subscribe to YIMBY’s daily e-mail
Follow YIMBYgram for real-time photo updates
Like YIMBY on Facebook
Follow YIMBY’s Twitter for the latest in YIMBYnews

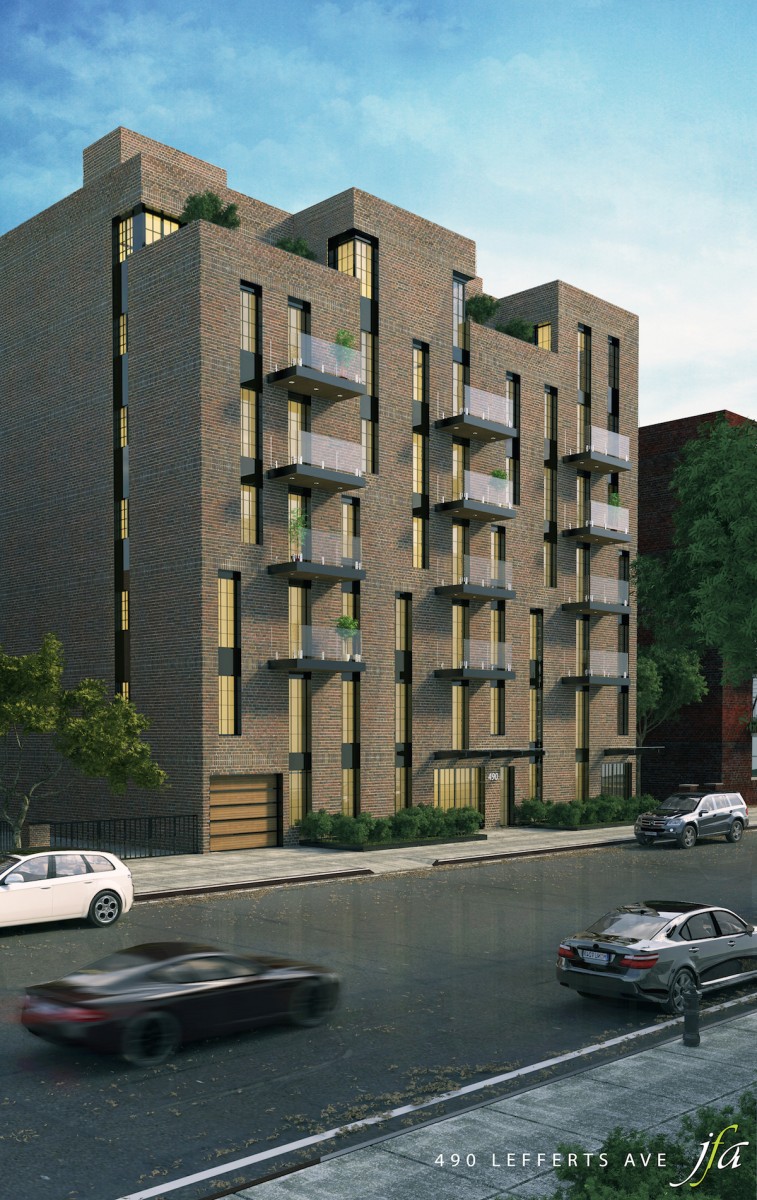
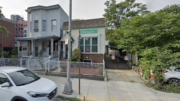
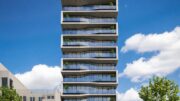
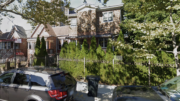
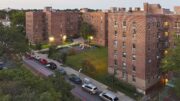
Jeez. It looks like either a new prison or a 1960s college dorm (just as bad). It literally looks like a prison from the outside, the way it’s closed off to the street with a solid mass of brick. And you’d get so little natural light inside, residents will probably feel like they’re in prison. You call those tiny slits windows? I wouldn’t live there.
It is a bit brutal with those vertical slits, but I am not sure that I hate it. A lot depends on the width of those windows, and the texture of that facade. If the brickwork is interesting, it will mitigate the oppressiveness of those heavy walls. As such it does fit in well in the built environment, which is heavy brick.