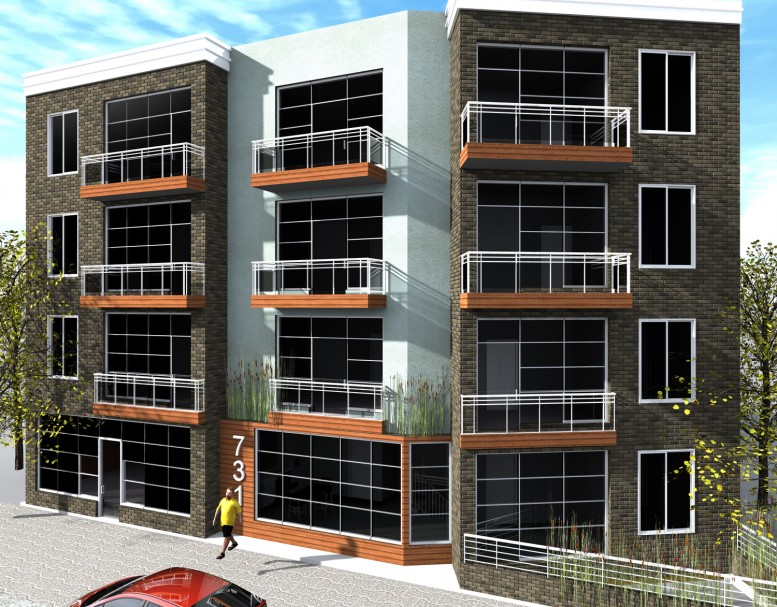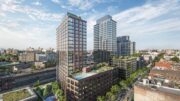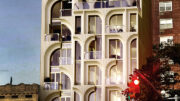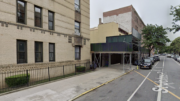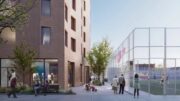Last month, YIMBY reported on filings for two new buildings at 731 and 733 Bergen Street, between Underhill and Washington Avenues in Prospect Heights. Now we’ve got the first look at what will rise on the empty lot, which sits right next to Brookland Capital’s newly finished condos at 735 Bergen.
The design shares some similarities with its neighbor, including dark brick, large floor-to-ceiling windows, and an angled facade. But instead of Corten steel, the balconies and ground floor are accented in a light wood. The top three floors of the four-story buildings will have balconies, and window boxes planted with flowers will add a touch of green to the exterior.
The architect chose to separate the facade into three different segments—an increasingly common design choice in central Brooklyn. Two are clad in a more traditional dark brick and topped with a modern cornice, and the middle section is simply stark concrete.
The two 40-foot-tall buildings have nearly identical plans. 733 Bergen will hold seven units spread across 10,546 square feet, producing an average apartment of 1,500 square feet. No. 731 will contain eight apartments and the same square footage, which means that units will be a slightly smaller 1,318 square feet each.
The development will undoubtedly become condos. And if Brookland’s pricing next door is any indication, these units will ask more than $1,300,000 a pop, or somewhere north of $1,000 per square foot.
The developer is Benny Shlaff, doing business as an LLC based in Flatbush, and Inwood, N.Y.-based architect Shmuel D. Flaum, of Biz Designs LLC, handled the design.
Subscribe to YIMBY’s daily e-mail
Follow YIMBYgram for real-time photo updates
Like YIMBY on Facebook
Follow YIMBY’s Twitter for the latest in YIMBYnews

