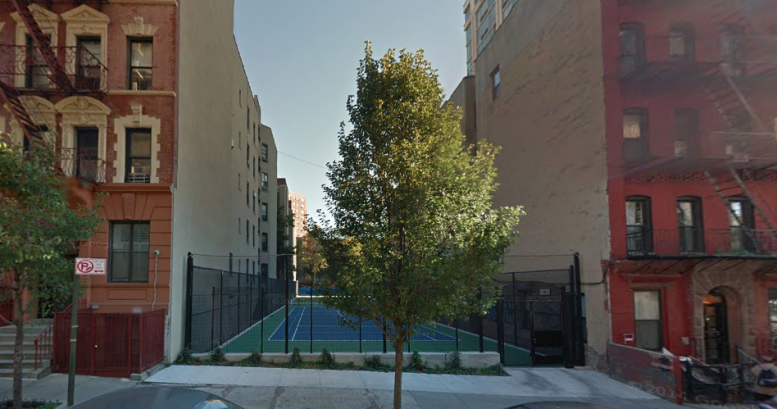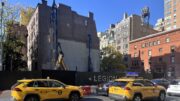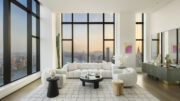Marymount School, a tony all-girls Catholic school on the Upper East Side, hopes to build a 13-story academic building on an empty lot at 115 East 97th Street between Park and Lexington Avenues.
The structure will reach 231 feet into the air and host an impressive variety of facilities. New building applications filed yesterday reveal that the cellar levels will include a gym, locker rooms, dance studio, smaller exercise rooms, a gallery, classrooms and offices. Besides the lobby, a laboratory and “garden court” will occupy the ground floor, followed by an auditorium and rehearsal rooms on the second.
The third floor will have a media lab, recording booth, dressing room and control booth for the auditorium, and a cafeteria will take up the fourth floor. There will be a chapel, music room and health center on the fifth floor, and a combination of classrooms, offices and terrace gardens on the sixth and seventh stories. The next three floors will have science labs, art studios, classrooms and offices, and student lounges and study rooms will round out the tenth through 12th stories. Students will also get to enjoy a greenhouse and garden on the roof.
The school has tapped CookFox Architects to design the 111,510-square-foot project. It sounds like the building will have plenty of landscaped green space, and we wonder if the firm will channel its garden-filled designs for 550 Vanderbilt.
Marymount scooped up the 26,234-square-foot property for $21,000,000 in 2012, and they have since used it as a tennis court. The school’s main campus occupies three landmarked mansions on Fifth Avenue at 84th Street. But it also uses a building across the street from the development site, at 116 East 97th Street.
Subscribe to YIMBY’s daily e-mail
Follow YIMBYgram for real-time photo updates
Like YIMBY on Facebook
Follow YIMBY’s Twitter for the latest in YIMBYnews





