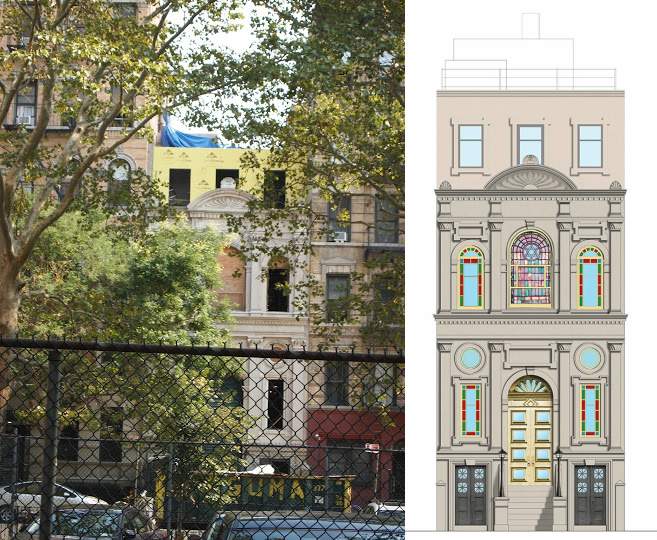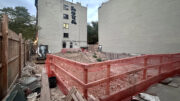Early this year, the New York Daily News reported the landmarked three-story synagogue at 415 East 6th Street, in the East Village, was being partially converted into residential units, and now the structure’s penthouse addition is being constructed, per EV Grieve. The finished structure will stand five stories and measure 8,634 square feet, up from an original 6,344 square feet. The synagogue will continue to operate on the ground floor with 2,000 square feet, but three residential units are being built above, each averaging 2,115 square feet. East River Partners is developing, while Joseph Pell Lombardi is designing.
Subscribe to YIMBY’s daily e-mail
Follow YIMBYgram for real-time photo updates
Like YIMBY on Facebook
Follow YIMBY’s Twitter for the latest in YIMBYnews






Another Jody Kriss project.
I really like this one by the way!
Who is Jody Kriss? A developer with East River Partners?
Yeah, he did the renovation at 272 West 86th St.
See the interview on him here: http://www.nytimes.com/2013/10/09/realestate/commercial/jody-l-kriss.html
I found the NY Times article as well http://www.nytimes.com/2013/10/09/realestate/commercial/jody-l-kriss.html