The saga behind the rise of 53 West 53rd Street is finally drawing to a close, and after excavation began approximately one year ago, foundation work is finally beginning for the future supertall. When we last checked on the project, digging had made some progress, but the latest photo set from ILNY shows the base of a crane has now been installed, rebar is arriving, and that excavation work has seemingly wrapped up.
Jean Nouvel designed the 1,050-foot tall tower, and the building’s base will include space for an expansion of the Museum of Modern Art. Above, the structure will hold 139 condominiums, which will have interiors by Thierry Despont. One-bedrooms will start at $3 million and numbers spiral upwards from there, and so far the priciest penthouse is asking $50.9 million.
The building has proven controversial for most of the past decade, from the time it was first conceived until the demolition of the old American Folk Art Museum, designed by Todd Williams and Billy Tsien. While that building certainly looked nice, it was ultimately unsuccessful in enabling the viability of its occupant. But the “Torre Verre” promises to improve greatly upon the old typology, putting a chunk of Midtown Manhattan to a far better use (and one that certainly stretches far higher).
53 West 53rd Street will eventually stretch 82 stories to its roof, which was blunted 200 feet by City Planning back when the ornament atop the original proposal was deemed unworthy to share the same airspace as the Empire State Building.
Completion is slated for 2017.
Subscribe to YIMBY’s daily e-mail
Follow YIMBYgram for real-time photo updates
Like YIMBY on Facebook
Follow YIMBY’s Twitter for the latest in YIMBYnews

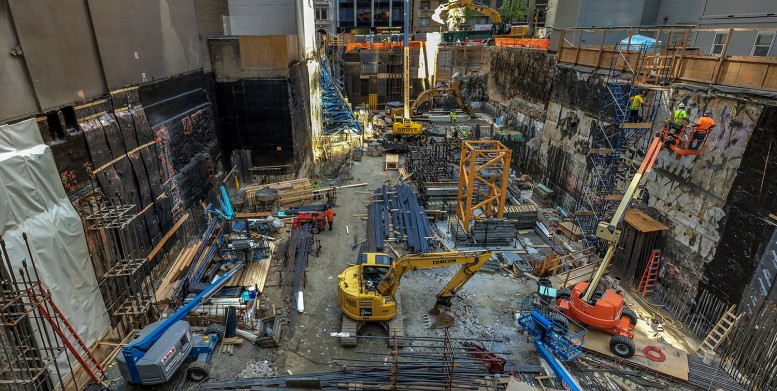
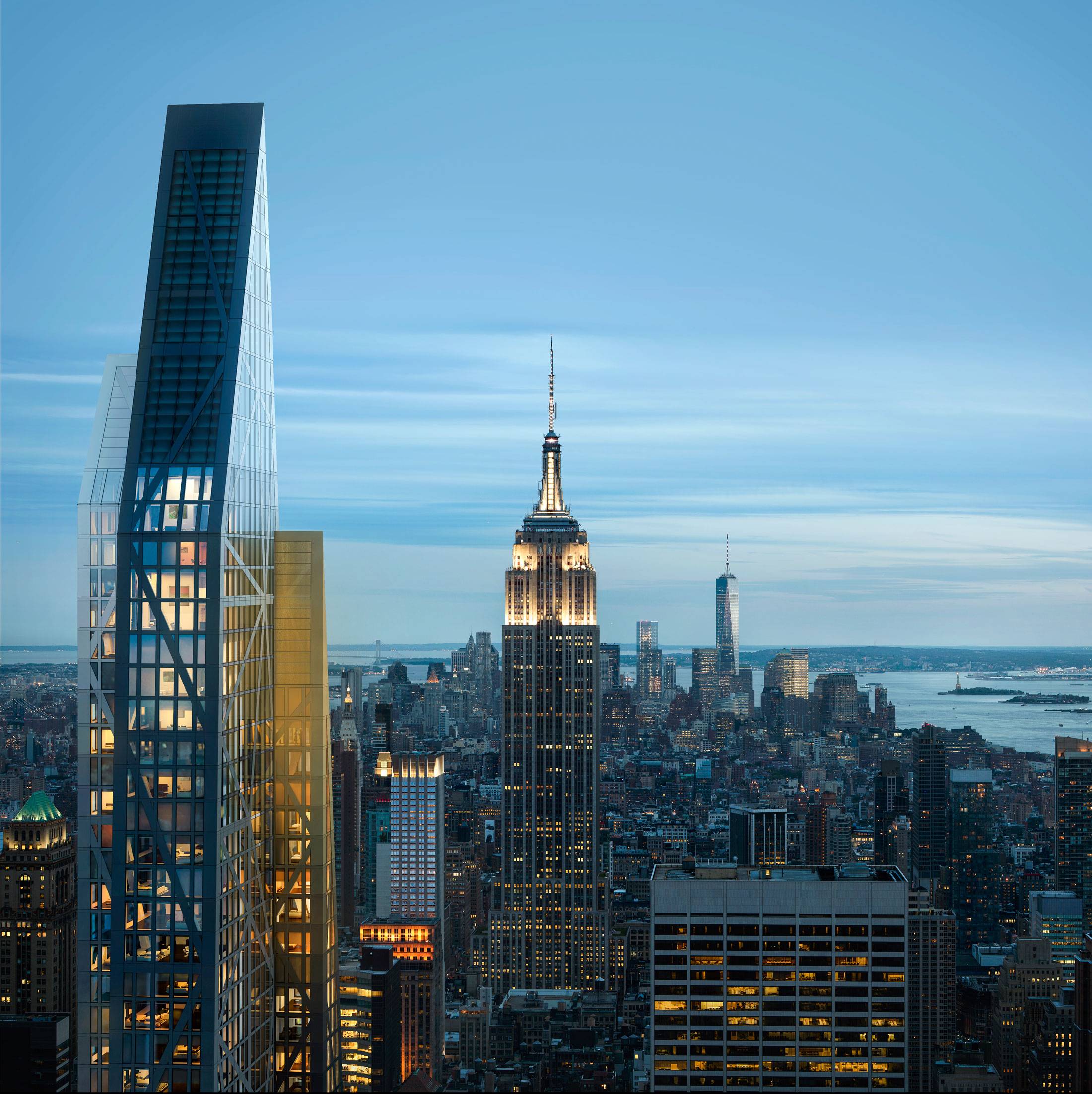
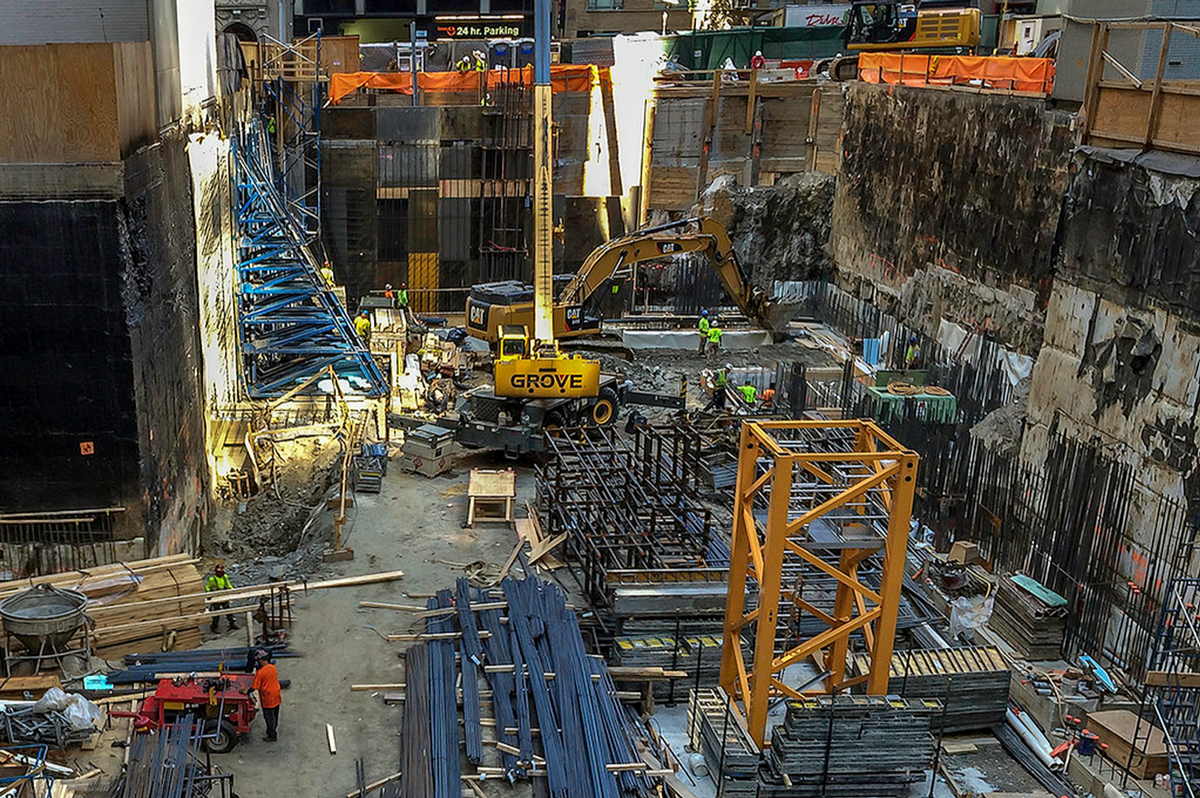
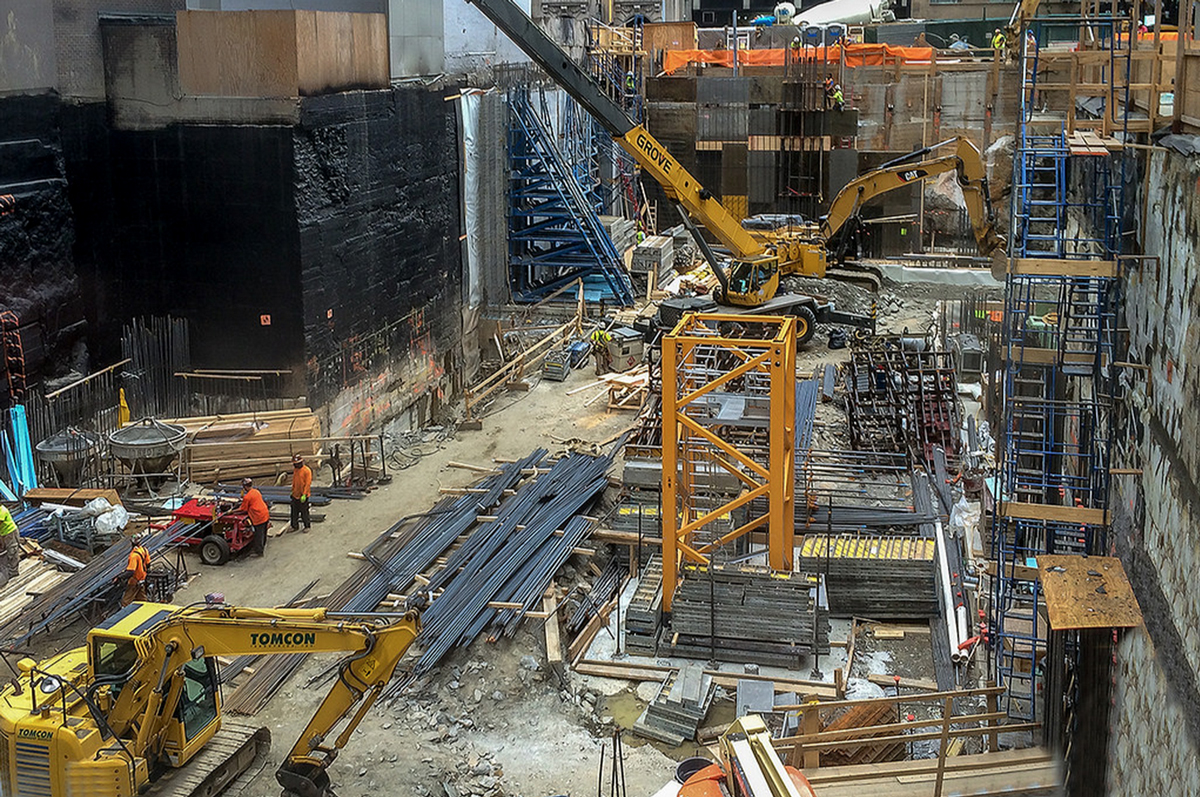
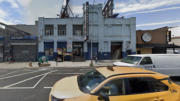
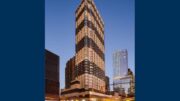
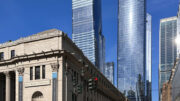
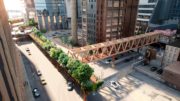
If I remember, City Planning asked the developer and architect to present a more detailed work up of the top of this building, they didn’t do so and their arrogance was rewarded with that 200 foot reduction.