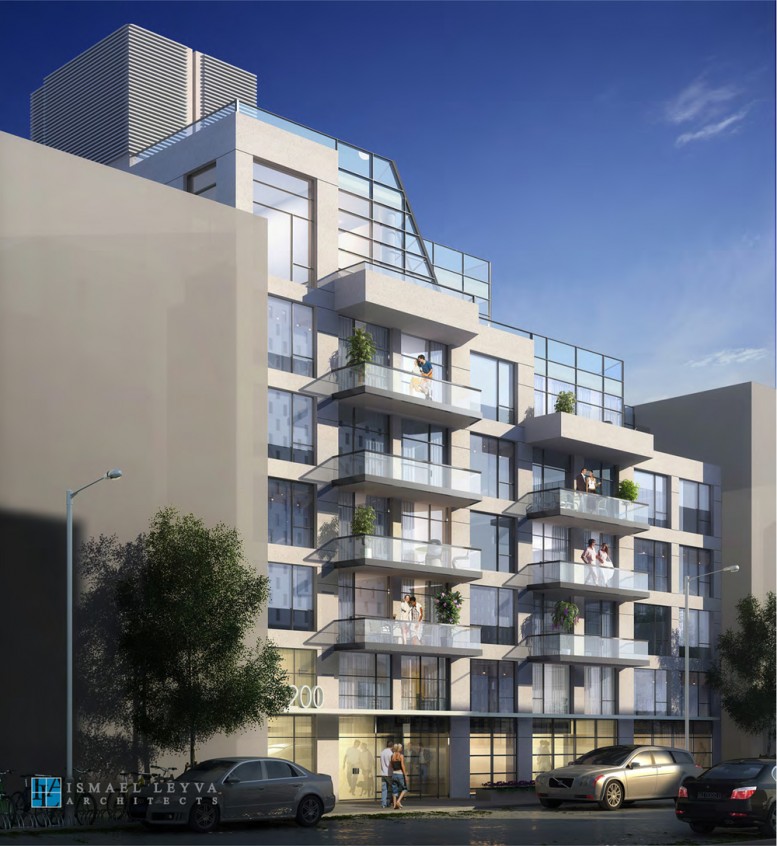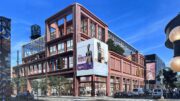Early last year, Curbed revealed a glassy rendering for a condo project at 200 South 3rd Street in Williamsburg. Now YIMBY has a rendering for a completely revamped version of the building that will rise between Driggs Avenue and Roebling Street.
Developers have been trying to build on the vacant lot since 2005, but Ilan Bracha of B+B Capital finally managed to get DOB approval for a seven-story apartment building there in March. Plans call for 30 apartments spread across 20,676 square feet, yielding very small average units of just 689 square feet. A 3,400-square-foot nonprofit art gallery will occupy the cellar and first floors, followed by six floors of apartments.
The second floor will hold seven units, followed by seven units each on the third through fifth floors, five units on the sixth floor and a full-floor penthouse for the top floor. Of course, there will be a roof deck and 15 parking spots—as zoning requires.
The parking garage will be on the ground floor, but the rendering doesn’t show where the entrance would be. The developer is only able to include the art gallery by counting it as a community facility, which gives the building a small boost in floor area. Otherwise, 200 South 3rd would be yet another Williamsburg development with a parking garage instead of an active ground floor, because the city generally doesn’t allow new retail on the neighborhood’s side streets.
Ismael Levya Architects designed the building, and it will bring a fresh, modern vibe to a prewar block just north of the Williamsburg Bridge. The structure will only be slightly taller than its neighbors, which are two six-story tenement buildings on either side and a five-story high school across the street.
Subscribe to YIMBY’s daily e-mail
Follow YIMBYgram for real-time photo updates
Like YIMBY on Facebook
Follow YIMBY’s Twitter for the latest in YIMBYnews





