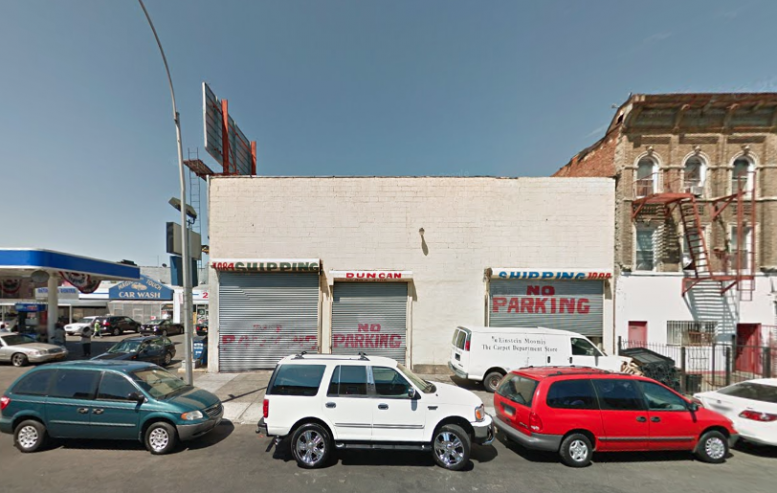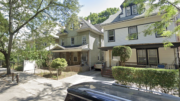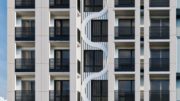As Brooklyn’s rising rents push further south, Flatbush saw a flood of filings in the first few months of 2015. There’s been a lull, thanks to uncertainty over the future of the 421-a tax abatement, but development seems to be picking up again in the central Brooklyn neighborhood.
Plans were filed yesterday to build a seven-story, 24-unit building at 1084 Rogers Avenue, between Cortelyou and Clarendon Roads and a short walk from the Beverly Road 2/5 stop. The 70-foot-tall development would have 3,300 square feet of medical offices on the first two floors and 1,800 square feet of ground floor commercial space.
The apartments, beginning on the third floor, would fill 17,815 square feet of residential space, for average units of 742 square feet. There would be four to five units per floor through the seventh story, including private terraces for several apartments and shared roof decks on the second and seventh floors. The developer has chosen to build a bit more parking than zoning requires—a 12-space garage in the cellar and three spots on the ground floor.
A squat single-story warehouse currently occupies the property, but no demolition applications have been filed to knock it down yet.
Isaac Deutsch of Williamsburg-based Empire State Management is developing the project, and he’s hired Charles Diehl Architect to handle the design. Empire acquired the 6,000-square-foot plot for $1,749,976 in July.
Subscribe to YIMBY’s daily e-mail
Follow YIMBYgram for real-time photo updates
Like YIMBY on Facebook
Follow YIMBY’s Twitter for the latest in YIMBYnews






Are there enough suckers out there willing to pay market rents to live on dreary Rogers Avenue?