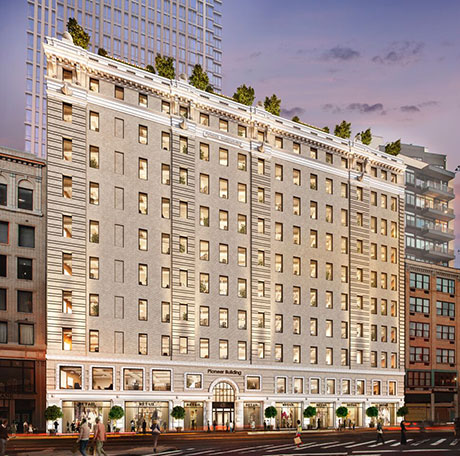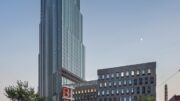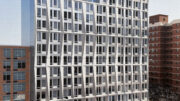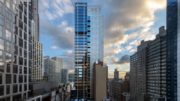Last March, Quinlan Development Group, along with Building & Land Technology, purchased the 10-story commercial building turned storage facility at 41 Flatbush Avenue, in Downtown Brooklyn, for $89.4 million, and now Commercial Observer has the first glimpse of the property’s planned office conversion. The building measures 260,866 square feet, and retail space will span the ground floor while offices will spread across the remainder. Interior spaces
feature 13-foot-high, terra cotta-clad ceilings, and the exterior façade will be limestone. A rooftop deck is also indicated in the Schedule A, and Beyer Blinder Belle is the architect of record.

41 Flatbush Avenue, rendering via Rebusiness Online
Subscribe to YIMBY’s daily e-mail
Follow YIMBYgram for real-time photo updates
Like YIMBY on Facebook
Follow YIMBY’s Twitter for the latest in YIMBYnews





