Meshberg Group has designed several factory-style apartment buildings in Williamsburg, but the firm does plenty of historic townhouse renovation and restoration projects as well. Today we have renderings for a brownstone at 203 Bergen Street in Boerum Hill, which will be completely gut renovated.
The two-story house between Bond and Nevins Streets will gain a third floor and grow from 2,000 to 3,500 square feet. Adam Meshberg explained that they plan to expand the rear of the house with a 21-foot addition. Since the building sits on a typical, 100-foot-deep lot, the expansion will leave a 35 or 40-foot-deep back yard. The home is only 18.75 feet wide, which is why most of the new interior space will come from a rear extension. When the renovation is complete, the house will have five bedrooms and three and a half baths.
The facade will be refaced with brownstone-colored stucco that’s used on Landmarks-approved renovation projects. Meshberg and the owner wanted to keep the exterior as contextual as possible, because the house is only half a block away from Boerum Hill’s historic district.
The new interiors promise to combine a modern sensibility with warmer materials, like wood. The floors will be made of reclaimed chevron oak, and the kitchen and bathrooms will have Calacatta marble countertops and sinks. The opened up family room will feature a limestone-clad fireplace, and it will lead to a large, central kitchen with 12-foot-tall operable glass doors. A terrace will offer outdoor dining space off the kitchen.
The current owner, a Great Neck-based LLC, scooped up the house for $2,000,000 in April. But the firm hopes to flip the house for more than twice that: it’s currently on the market for $4,975,000. Alteration applications were filed in August, and work is expected to finish in fall 2016.
Subscribe to YIMBY’s daily e-mail
Follow YIMBYgram for real-time photo updates
Like YIMBY on Facebook
Follow YIMBY’s Twitter for the latest in YIMBYnews

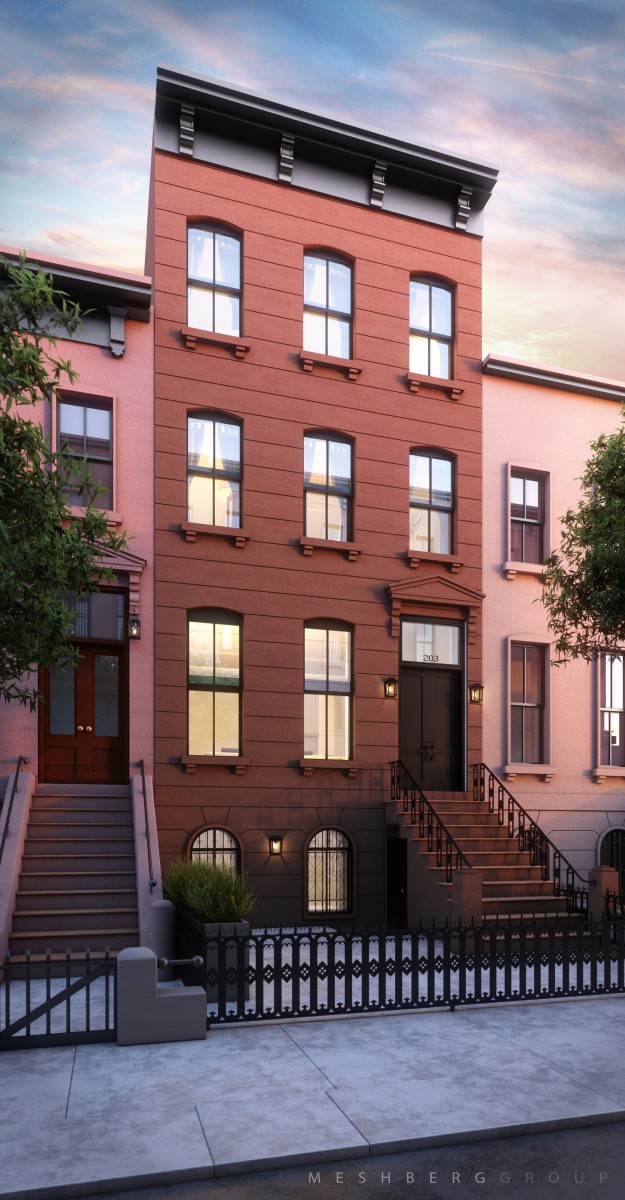
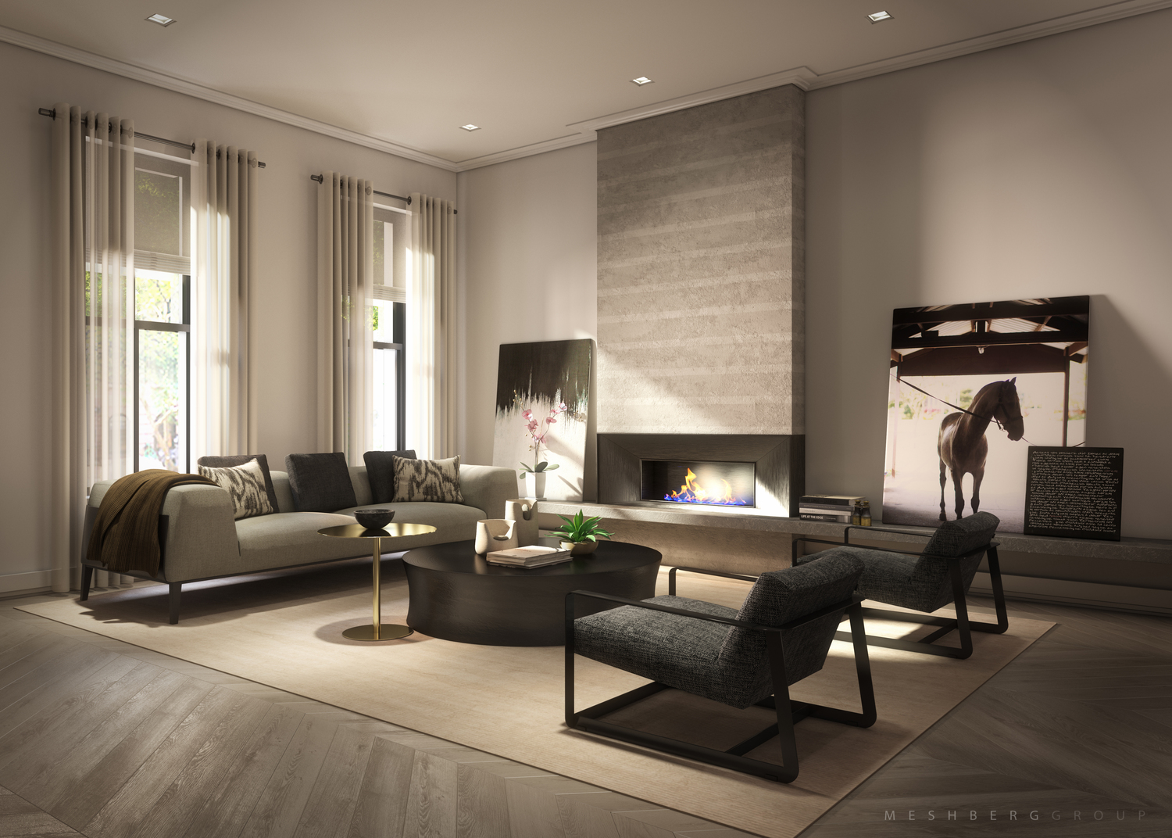
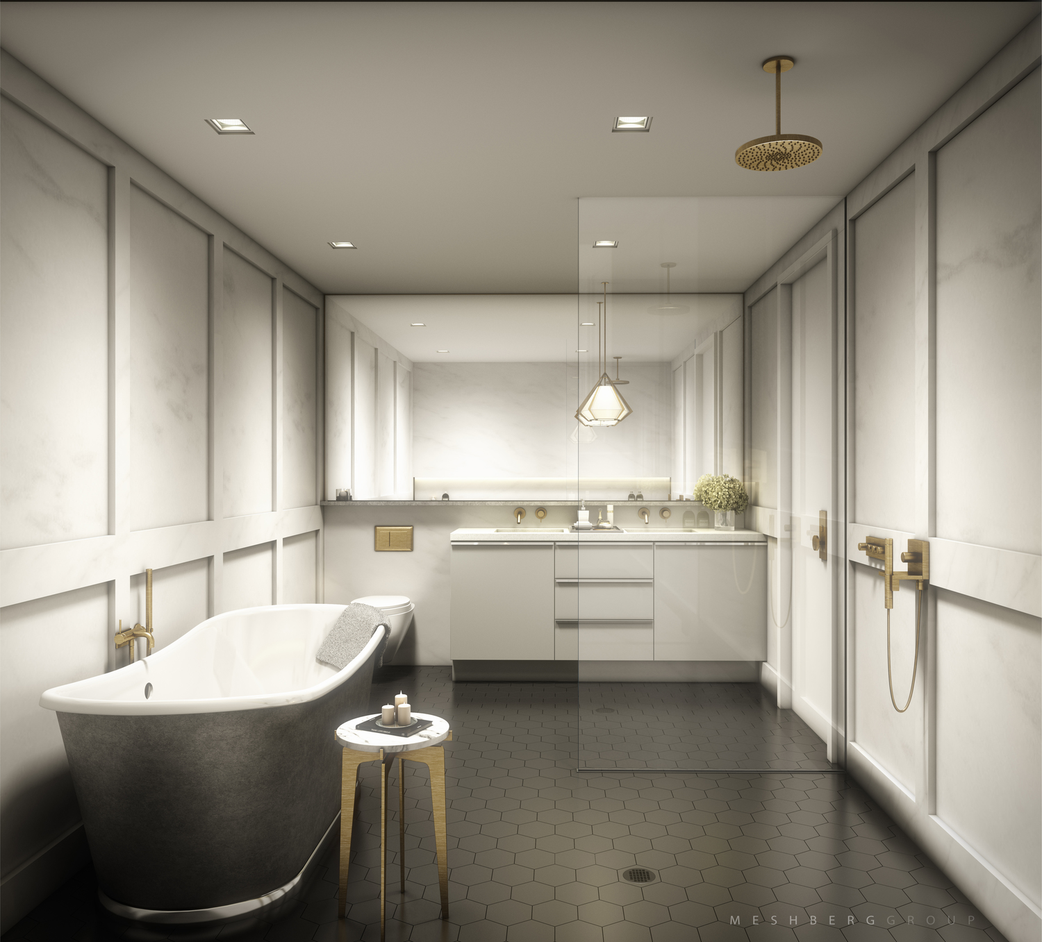

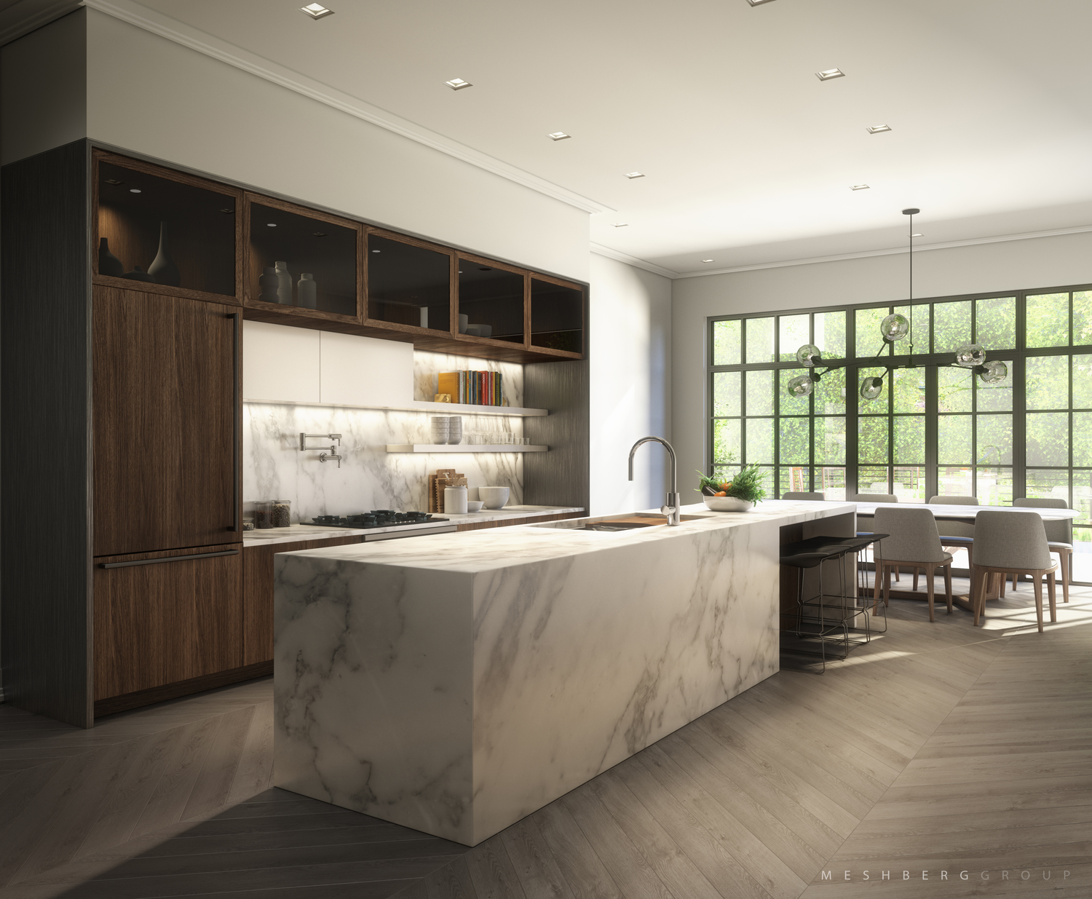

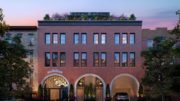
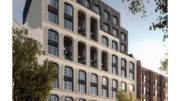
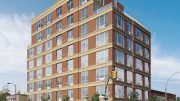
Thank you for Sharing.