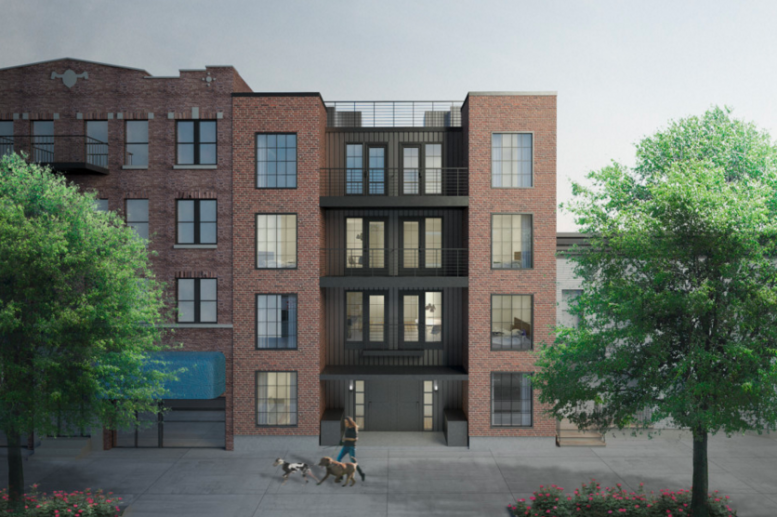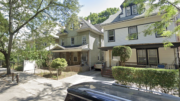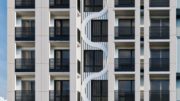Developments are cropping up all along Nostrand Avenue in Flatbush, and today we have a rendering for two four-story buildings headed to corner of Erasmus Street, just south of the Church Avenue stop on the 2 and 5 trains.
Developer Astral Weeks plans to build the identical, eight-unit buildings at 1499 and 1499A Nostrand Avenue. Each one would have 5,632 square feet of residential space, for rental-sized, average units of 700 square feet. The buildings will be connected, and a few of the upper floor units will have private balconies, including the two duplex penthouses. The project will also include shared roof decks, storage units, and laundry.
Bricolage Designs is the architect of record, but Andy McGee Design created the rendering.
The big windows will let in more light than those in the prewar apartment buildings on either side, and the brick will help the buildings blend in with their early 20th century neighbors.
The twin buildings will rise on a 4,000-square-foot vacant lot and bring valuable rental housing to a part of Brooklyn that is still somewhat affordable. And as YIMBY pointed out when we first wrote about the permits, zoning prevents developers from building anything as dense as the 1930s apartment blocks across the street.
Plans were first filed in July of 2014, and the developer expects to get DOB approval by the end of the year. Joseph Roubeni, a principal and co-founder of Astral Weeks, explained that they hope to apply for the 421-a tax exemption and rent 20% or 25% of the units below-market-rate.
Astral Weeks is also planning two more four-story buildings down the block at 1471 and 1475 Nostrand Avenue. They hope to break ground on all four buildings in January, just as the old 421-a program expires. If Roubeni can get permits before the end of December, he should be able to secure the property tax exemption before the rules change.
Like many developers, Roubeni expressed confusion over the future of the tax break, which will only be renewed if the real estate lobby (REBNY) and the Building and Construction Trades Council reach a deal on union labor in 421-a projects by year’s end. “It’s really up in the air,” he told YIMBY. “We don’t know if they’re going to extend it or not. And we’re not sure whether we’ll end up doing 80/20 or 70/30 [market rate vs. affordable units].”
Subscribe to YIMBY’s daily e-mail
Follow YIMBYgram for real-time photo updates
Like YIMBY on Facebook
Follow YIMBY’s Twitter for the latest in YIMBYnews






Love the rendering with the yuppie girl walking her nice dogs. Nostrand is an ugly noisy street with the subway rumbling right under that building. Very nice.
Actually she’s a dog walker! Building not as bad as it could have been. Needs a little more cornice line and perhaps they can find an artist to mimic a few decorative stone panels like 1920’s building on the left while adding decorative keystones and brick patterns. Wouldn’t cost much, but would go a LONG way in creating goodwill in artisan community and livening up the facade. And am still confused about the romance with corrugated ware house look referring to the grim entrance and center section. LOVELY large windows however on the outside. Nicely proportioned. Just needs a few decorative details and a rethinking of the scary prison like center panel.
Good comment, Evelyn.
What’s with these “ex-brooklyn guys” who don’t even live here anymore but feel free to poop all over someone else’s neighborhood. I’m sure New Jersey is lovely, so please stay the hell out of Brooklyn. Thanks very much
This “guy” is always grumbling about the past/current neighborhood conditions and based on all his comments is unable to grasp the inevitable positive changes ahead.
BTW, those ground floor windows will need bars on them.
Church with $3000000 ready to do a cash deal for a Church property in Flatbush, East Flatbush or Utica area.
Very astute observation, ex brooklyn guy, on the ground floor windows needing bars. It points to simplistic, inept programming. Reminds me of Philip Johnson’s addition to the Boston Public Library which was built with generous storefront glazing for Reading Rooms placed smack on grade eyeball-to-eyeball with an animated sidewalk on the very busy street, which in turn soon enough necessitated the ‘fix’ of a tack-on 6′ high granite fence. Why isn’t the ground floor here designed to house commercial or office uses like next door? Alternatively if they must be all residential a competent redesign of street elevation ground floor fenestration and bldg. section is required. This project is lamentably ‘schematic’ all-around.