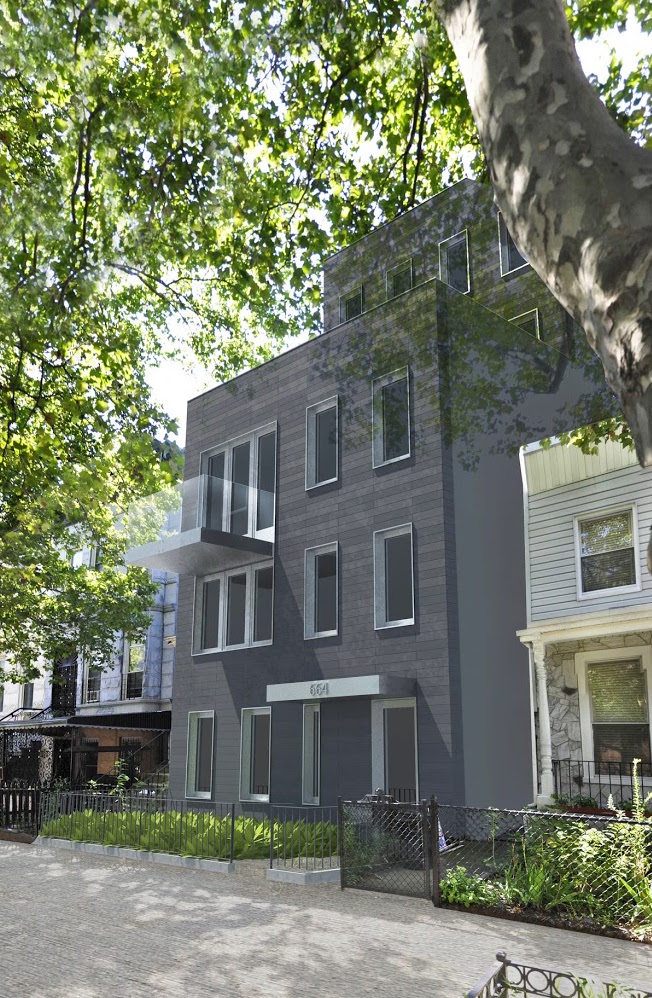Last week, YIMBY told you about Brookland Capital’s plans for new buildings in Ocean Hill and Flatbush, and now we have the first look at a condo under construction at 664 Jefferson Avenue, in the heart of Bed-Stuy.
The four-story building is replacing a late 19th century Italianate wood frame house, which met the wrecking ball early last year. The new development will have a facade covered in thin, gray panels – somewhat reminiscent of the vinyl cladding on the little house to the right. And large, inset windows will let in more light than those in the prewar townhouses on either side.
The 49-foot-tall structure will bring seven apartments to a brownstone-lined block between Stuyvesant Avenue and Malcolm X Boulevard. Although it’s a fairly well-preserved piece of prewar Bedford-Stuyvesant, this part of Jefferson Avenue sits just outside the neighborhood’s historic district.
Those seven apartments will be divided across 4,860 square feet of residential space, for fairly small units measuring less than 700 square feet. The first three floors will hold two units each, and a full-floor penthouse will fill the fourth story. One of the third floor units will have a private glass balcony, and the penthouse will have a large roof deck.
Chelsea-based PACS Architecture designed the building, but Suresh Manchanda’s L&C Associates filed the permits. Plans were filed and approved over a year ago, but work has likely been stop and go. The project has been hit with several complaints and stop work orders this year, and there are two open violations from the Department of Buildings, according to public records.
Brookland picked up the 25-foot-wide lot for $600,000 last year, paying roughly $120 for each buildable square foot. Boaz Gilad, head of Brookland, said he hoped to finish construction in the spring of 2016.
Subscribe to YIMBY’s daily e-mail
Follow YIMBYgram for real-time photo updates
Like YIMBY on Facebook
Follow YIMBY’s Twitter for the latest in YIMBYnews





