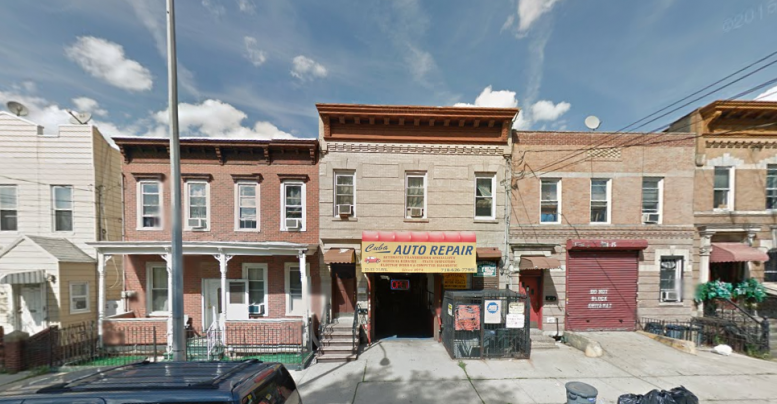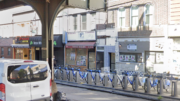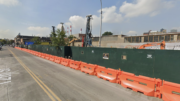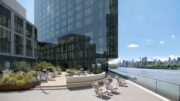Another cluster of two-story homes in Astoria are set to bite the dust for a seven-story apartment building. Developer Park Construction Corp. has filed plans to build a 56-unit project at 21-13 31st Avenue, between 21st and 23rd Streets.
New building applications call for 42,838 square feet of residential space, yielding average, 764-square-foot units. The first floor would have three apartments, along with a gym, bike storage, and parking, and there would be seven to nine units each on the remaining five floors.
The development would also include an open parking lot with space for 28 cars – exactly as required by zoning – and a roof deck.
Angelo R. Costa of Meltzer/Costa and Associates Architecture and Engineering applied for the permits.
The 14,356-square-foot site is currently home to three small homes, two of which have commercial space on the ground floor. Demolition plans have already been filed to knock down the two-story brick houses.
Park Construction, which is based in New Hyde Park, bought all three lots in October for $9.8 million, paying a hefty $227 for each buildable square foot.
Subscribe to the YIMBY newsletter for weekly updates on New York’s top projects
Subscribe to YIMBY’s daily e-mail
Follow YIMBYgram for real-time photo updates
Like YIMBY on Facebook
Follow YIMBY’s Twitter for the latest in YIMBYnews






who the hell said $227 / sq foot is hefty for the area. The norm is now $250+.