The Archdiocese of New York, in consultation with the NYPD’s Counterterrorism Bureau, has determined that there is the need to provide additional security for Cardinal Timothy Dolan. To accomplish that, they want to build a private garage for the archbishop. That means cutting into St. Patrick’s Cathedral and the Landmarks Preservation Commission approved the proposal on Tuesday.
The cathedral, the seat of the archdiocese, is located on the site bounded by Fifth Avenue, East 50th Street, Madison Avenue, and East 51st Street. It was designed by James Renwick, Jr. and constructed between 1858 and 1879. It took over 20 years because work stopped during the Civil War (like at the Washington Monument, among other places). The rectory and cardinal’s residence were completed in 1880, also by Renwick. The chapel came in 1906 and was designed by Charles T. Matthews. The complex was designated a city individual landmark in 1966, among the earliest designations.
The cathedral just underwent a $175 million much-needed restoration that included, but was not limited to, cleaning and re-cutting stone on the exterior, cleaning and repairing the soot-stained Narthex ceiling, restoring the 9,200-pound bronze main doors, and switching to geothermal heating and cooling.
Currently, Cardinal Dolan’s vehicle is parked at an off-site garage and he has to physically step outside his residence to reach it. That presents a vulnerability. So, the church proposed to create a new secure entry off of 50th Street, just west of the residence.
The presentation was made by land use attorney Valerie Campbell of Kramer Levin, Jeffrey Murphy of Murphy Burnham & Buttrick Architects, and landscape architect Robin Key of Robin Key Landcape Architecture.
The new driveway and garage door will be cut into the existing stone retaining wall. Murphy showed several examples of existing cuts into the retaining wall. A two-part fence will open inwards onto folding garage doors. The vehicle will enter and then the cardinal will be able to proceed securely into his kitchen via new construction to be done in the existing areaway between the garage and the residence.
The garage itself will feature a turntable, which means the vehicle will be able to enter facing forward and exit the same way, which means safety for pedestrians. The City Planning Commission will have to approve the addition of the parking space, Campbell said. A curb cut will also be necessary, but the curb is actually not part of the landmark site, so LPC approval was not necessary.
Several layers of evergreen material will screen the new garage enclosure year-round, Key said.
The project has the endorsement of Community Board 5.
LPC Chair Meenakshi Srinivasan said that religious institutions have programmatic needs and it’s important for the commission to accommodate them. She called the proposal “very very sensitive and thorough.”
Commissioner Frederick Bland said he is always intrigued by the problem of creating something contemporary to solve a new need in an old building. He said the team had done “extraordinarily well” and “the right design has been achieved,” adding that the new vehicular entry won’t even be noticed, at least not by most passers by.
Commissioner Adi Shamir-Baron said she would have preferred some continuation of the existing wall, but Commissioner Diana Chapin said she was happy to have it clear that this is something new.
View the full presentation slides below.
Subscribe to YIMBY’s daily e-mail
Follow YIMBYgram for real-time photo updates
Like YIMBY on Facebook
Follow YIMBY’s Twitter for the latest in YIMBYnews

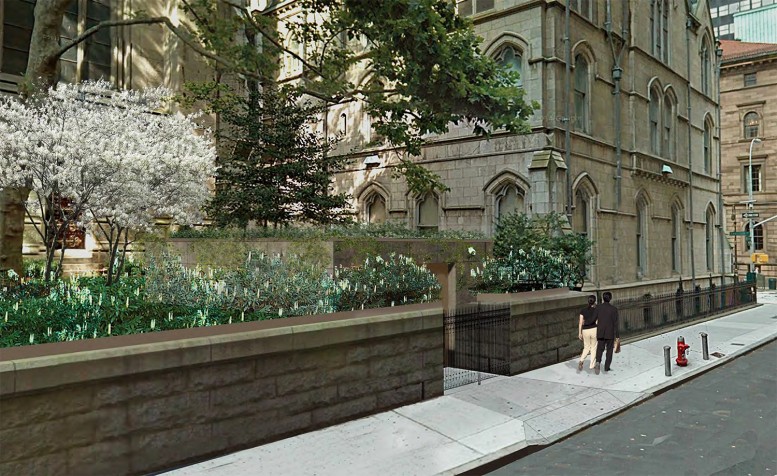
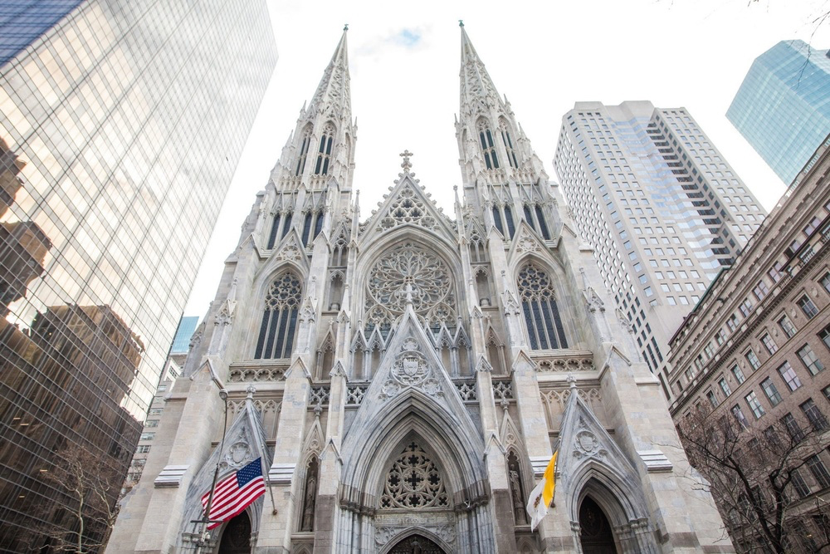
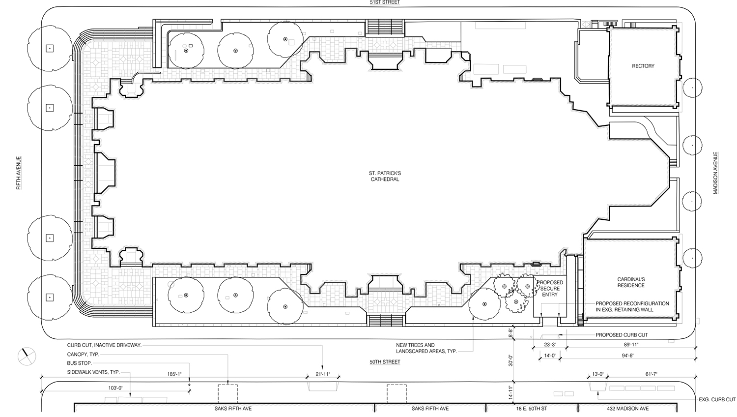
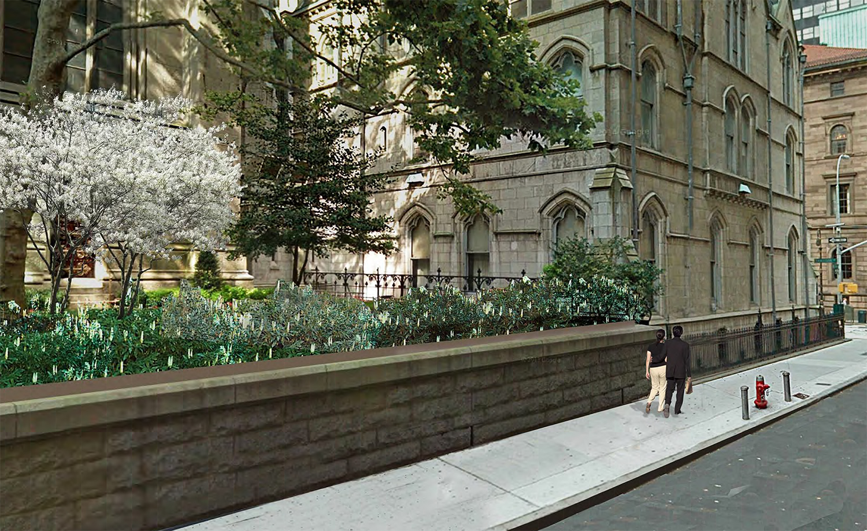
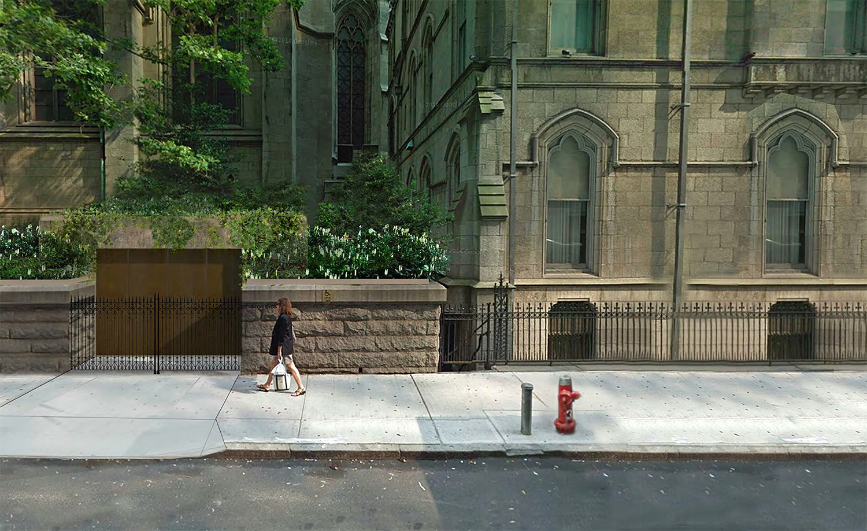
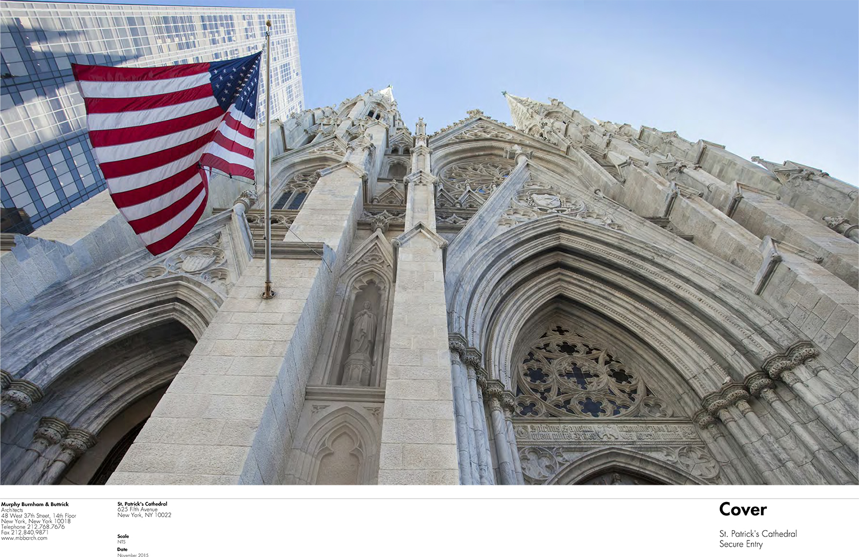
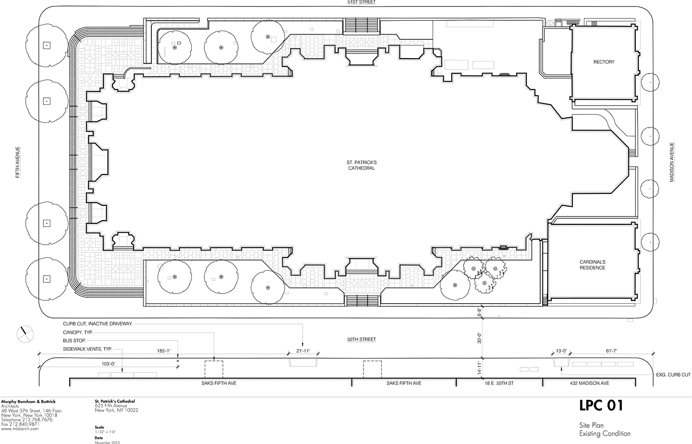
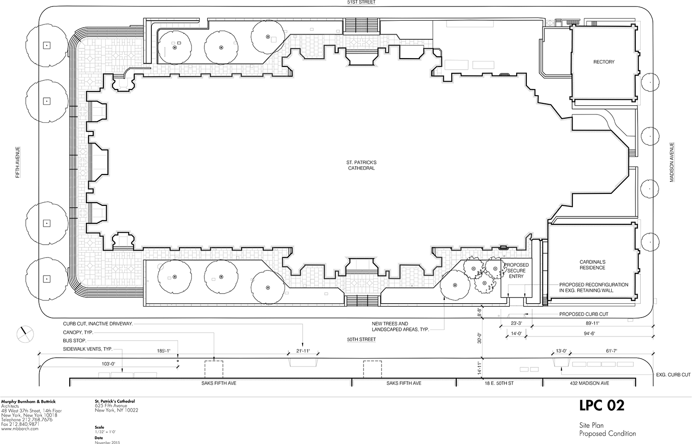
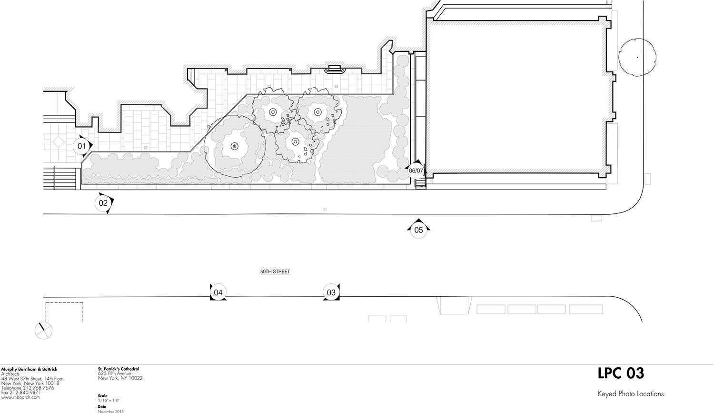
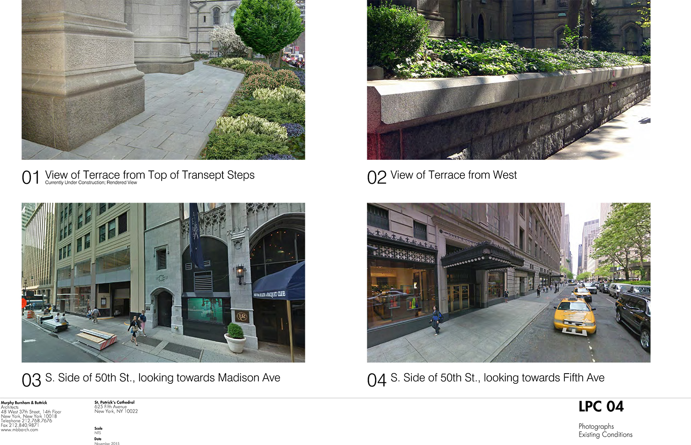
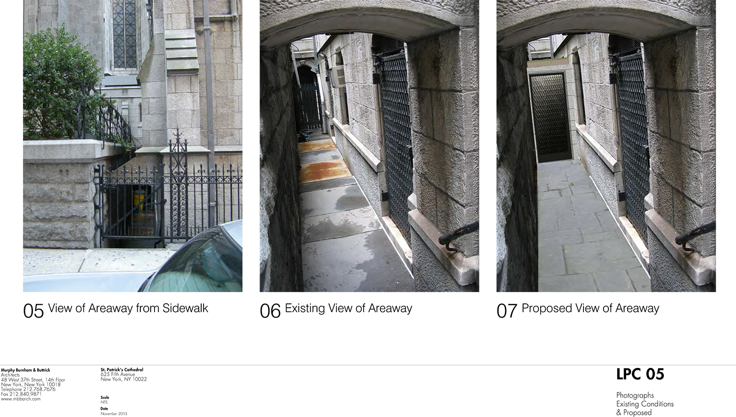
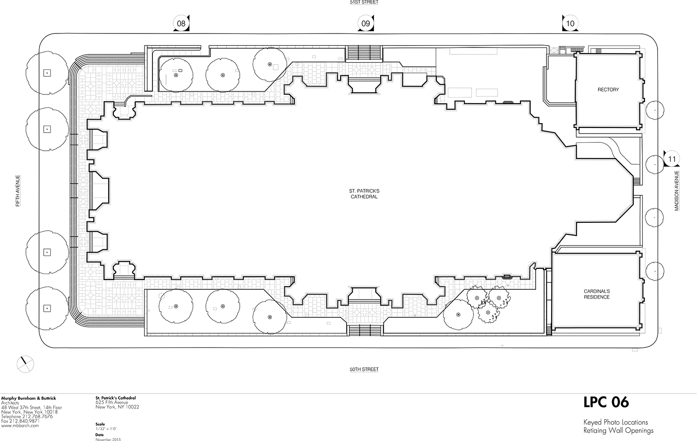
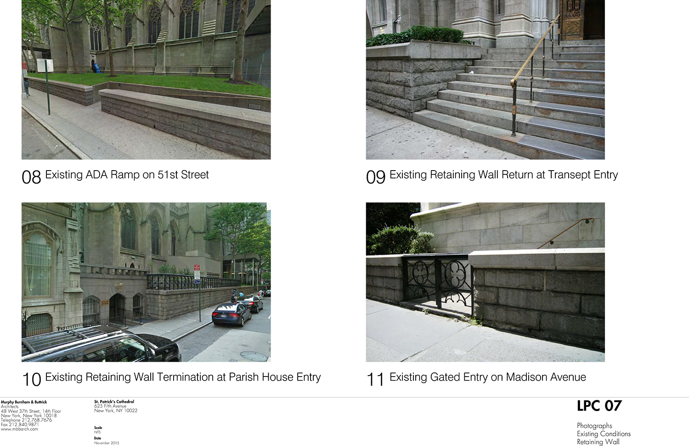
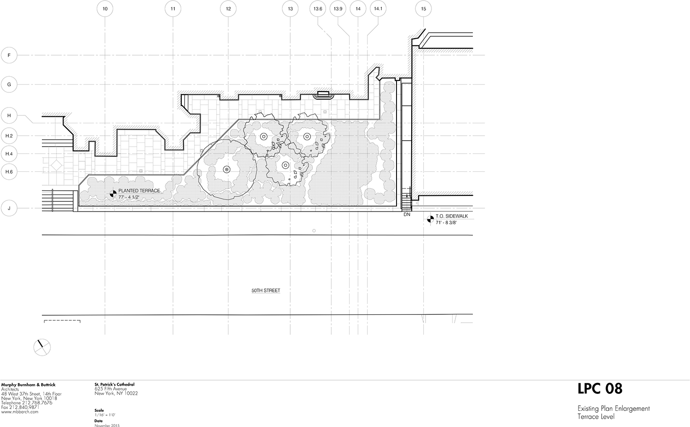
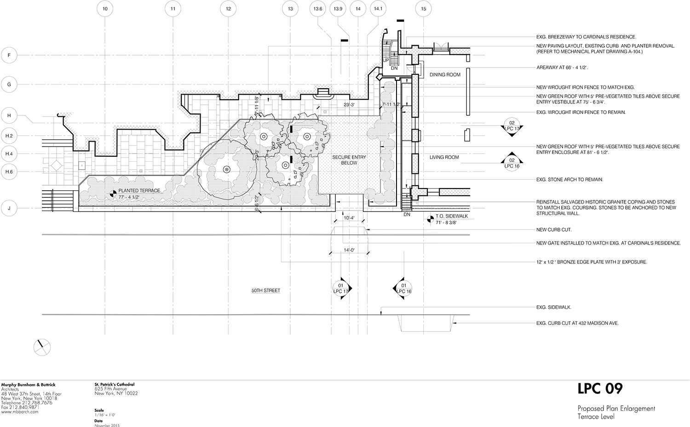
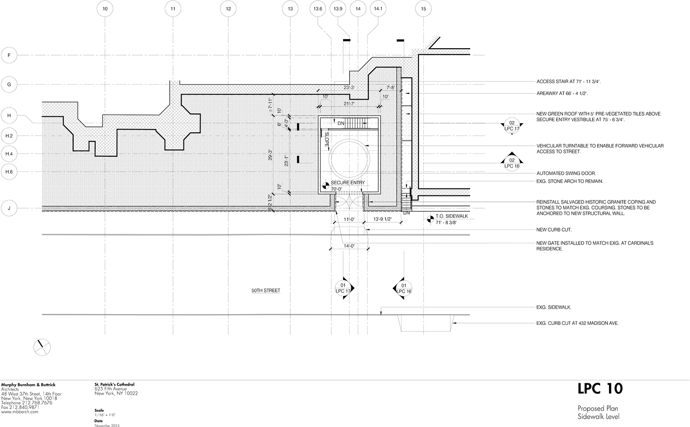
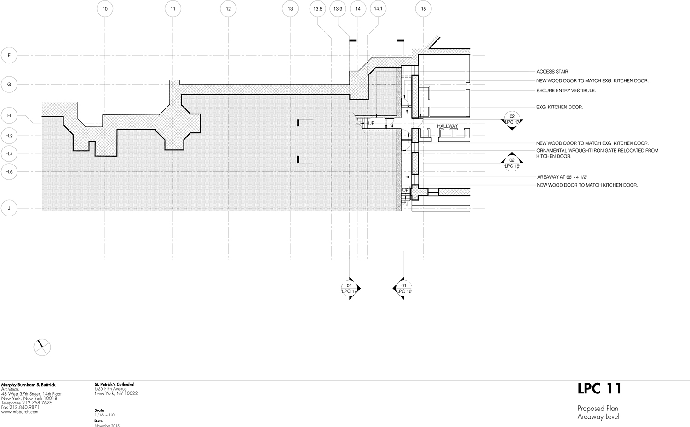
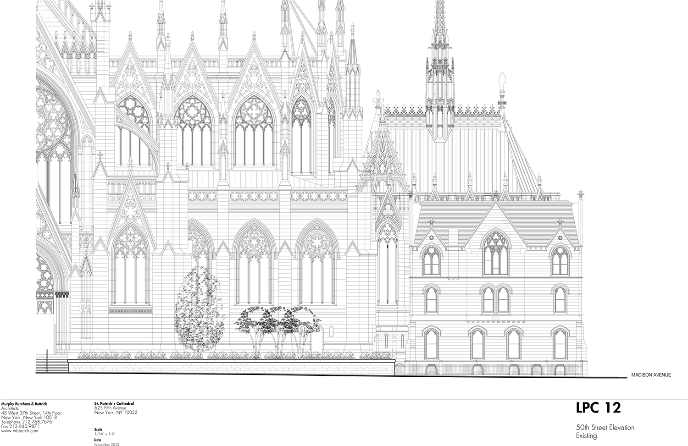
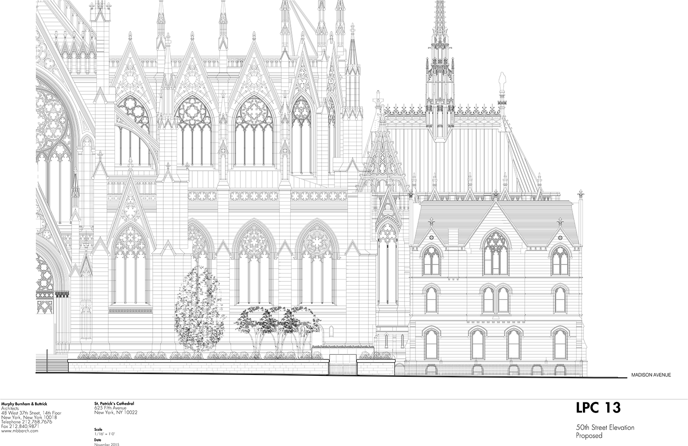
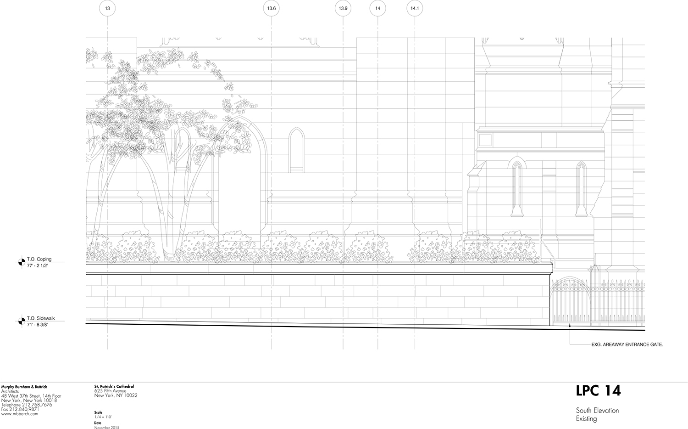
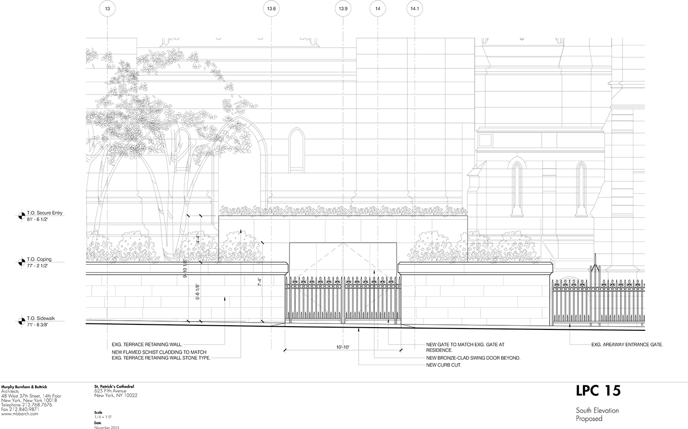
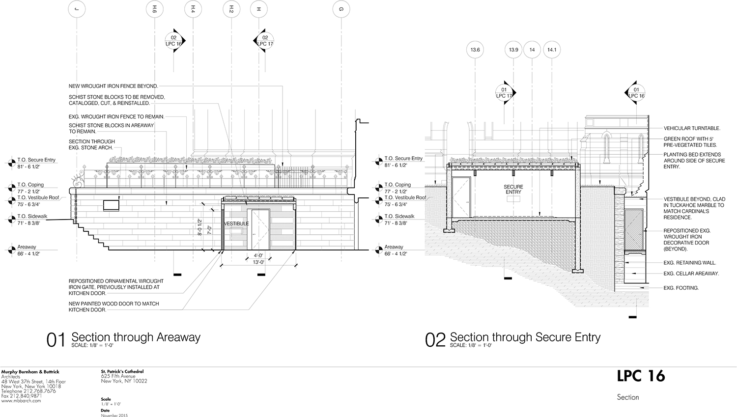
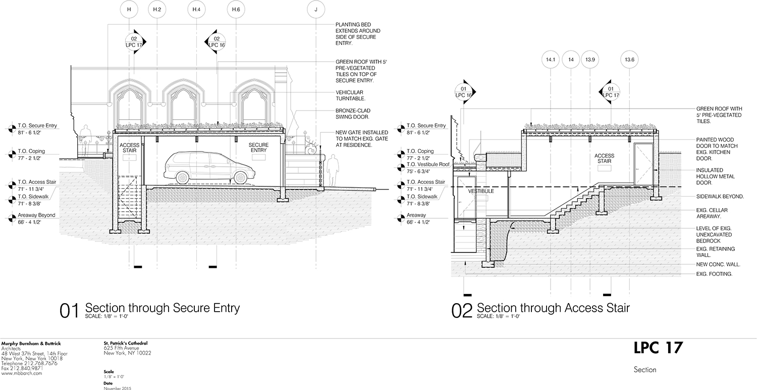
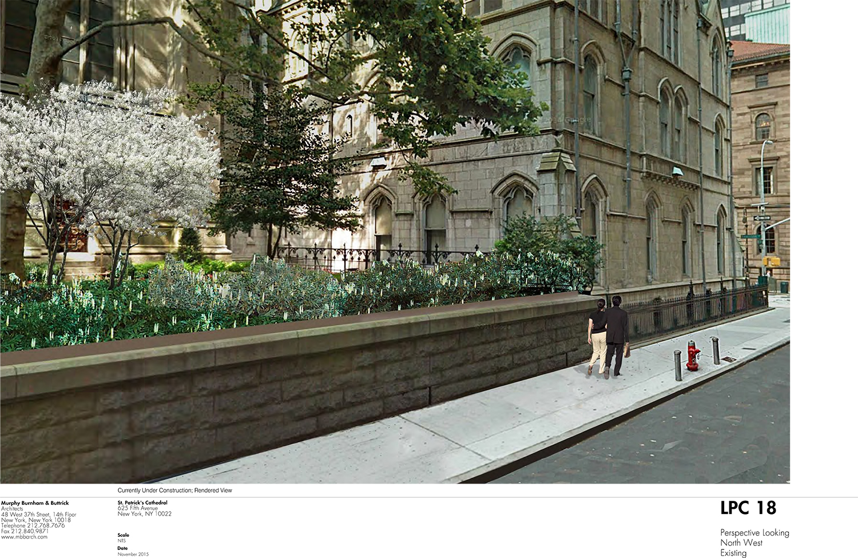
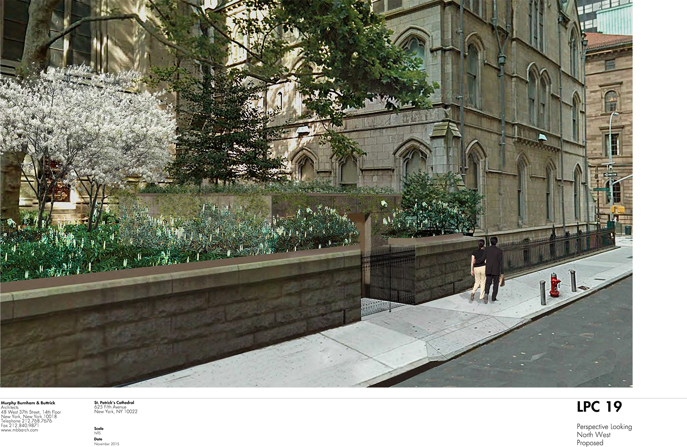
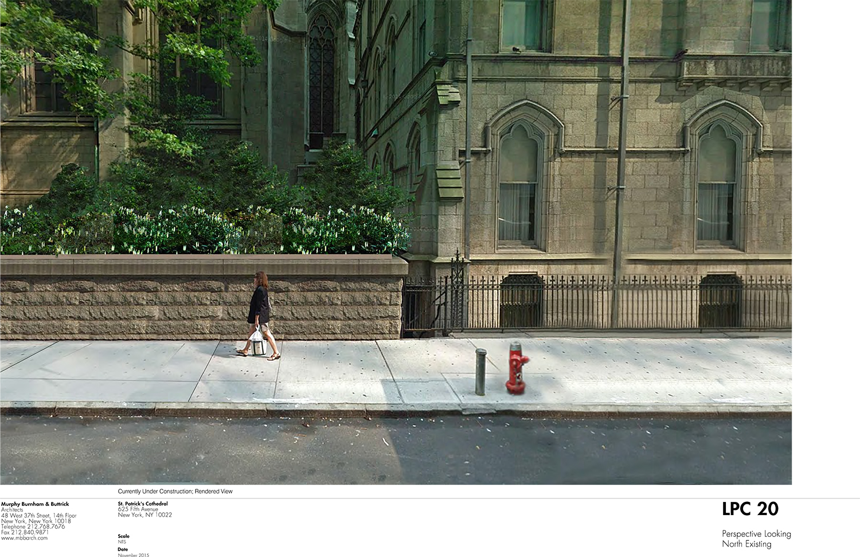
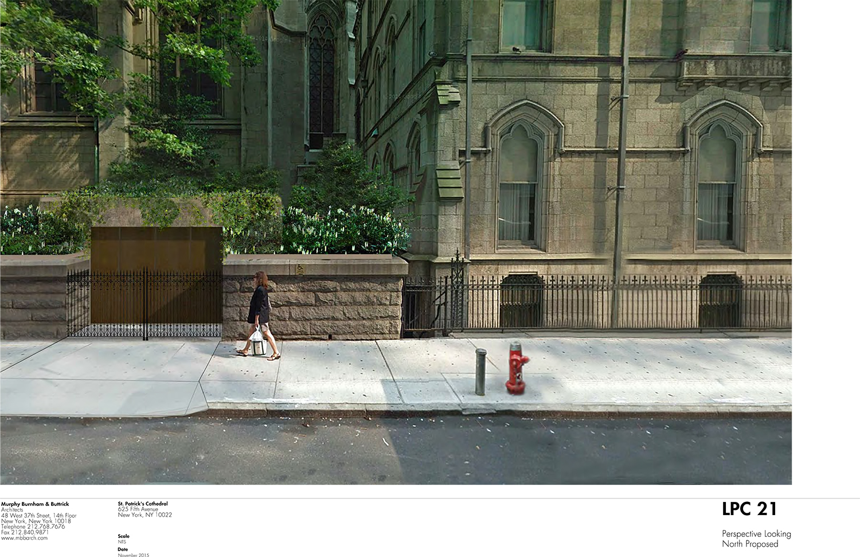
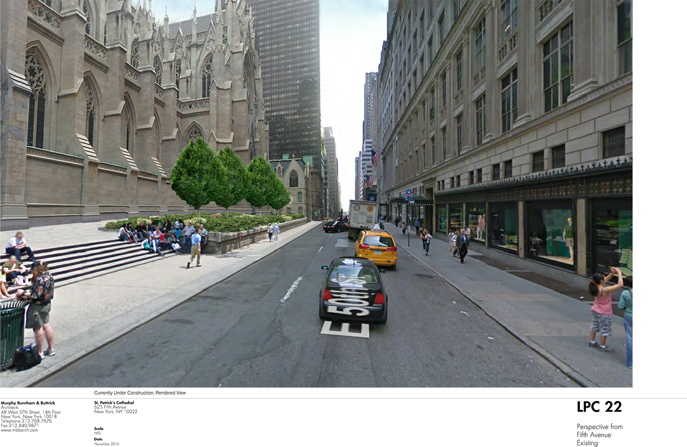
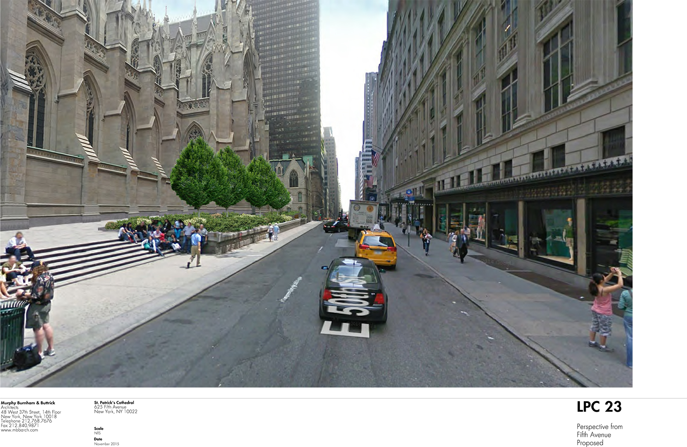
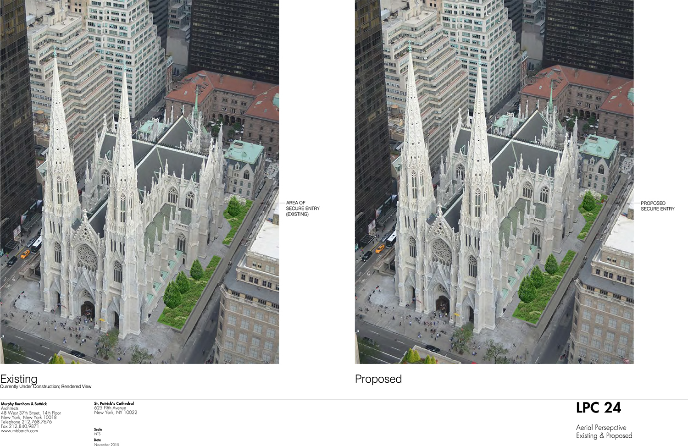

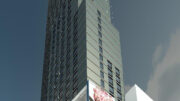

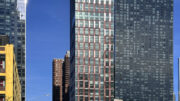
I wonder about the need to focus so much security expenses on a single individual, in a city of millions. Seems unjustified to me.
Notwithstanding the elegant presentation, it is still a cut into the wall and a bomb-proof concrete box dressed in greenery. Moreover, a most unfortunate commentary on the self aggrandizement of the few masquerading as counter terrorism. Makes me shudder.