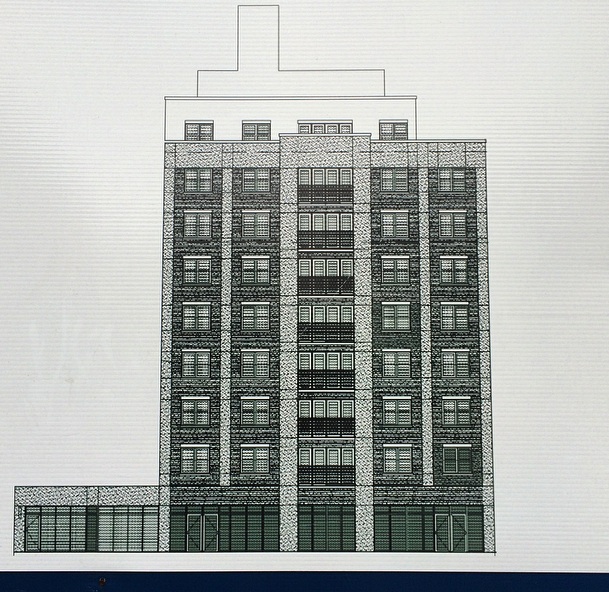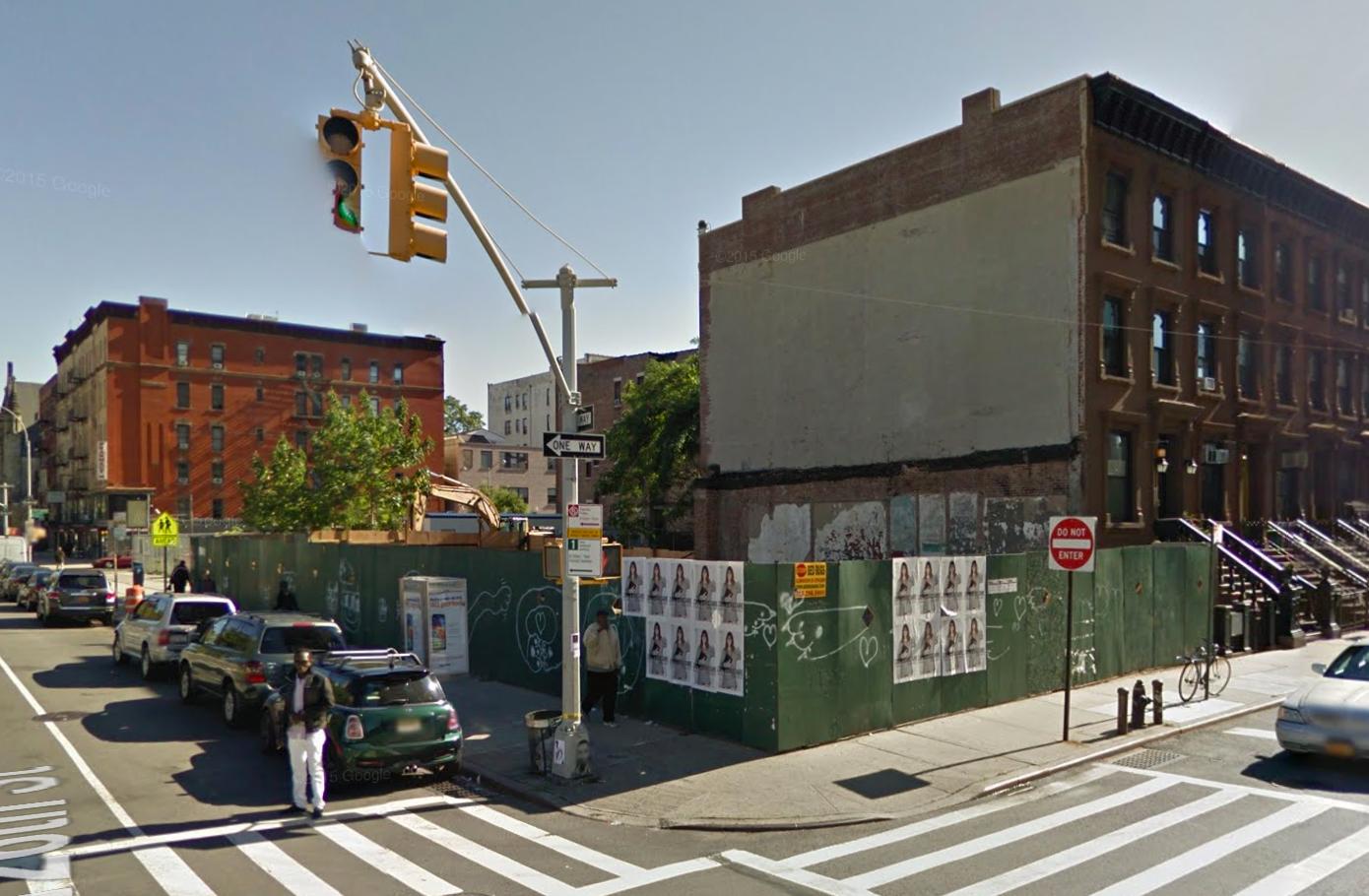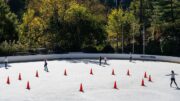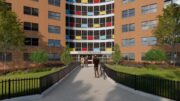In early 2014, YIMBY reported on applications for a nine-story, 22-unit mixed-use building at 181 West 126th Street, in Harlem, and now an on-site rendering has been posted, Harlem+Bespoke reports. The project will measure a total 19,942 square feet and includes a 2,430 square-foot ground-floor retail portion. Residential units will begin on the second floor and average 796 square-feet apiece. It will be topped by a 500 square-foot rooftop recreational space, and Great Neck-based Frank Petruso is the architect of record. Indications are that excavation is also imminent.
Subscribe to the YIMBY newsletter for weekly updates on New York’s top projects
Subscribe to YIMBY’s daily e-mail
Follow YIMBYgram for real-time photo updates
Like YIMBY on Facebook
Follow YIMBY’s Twitter for the latest in YIMBYnews






