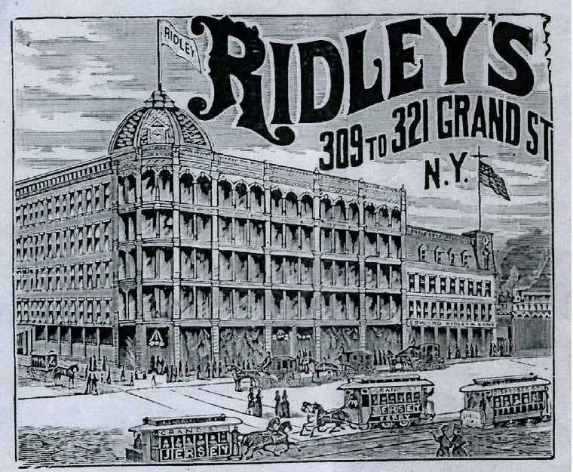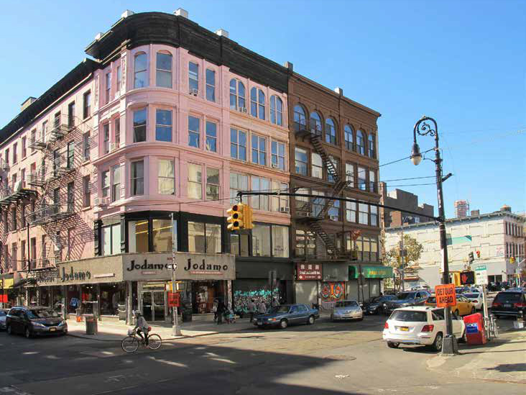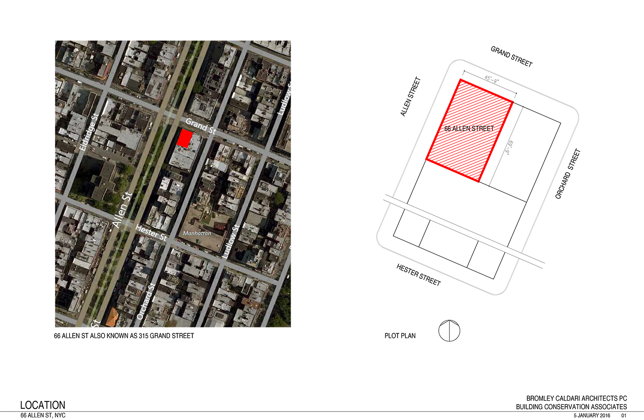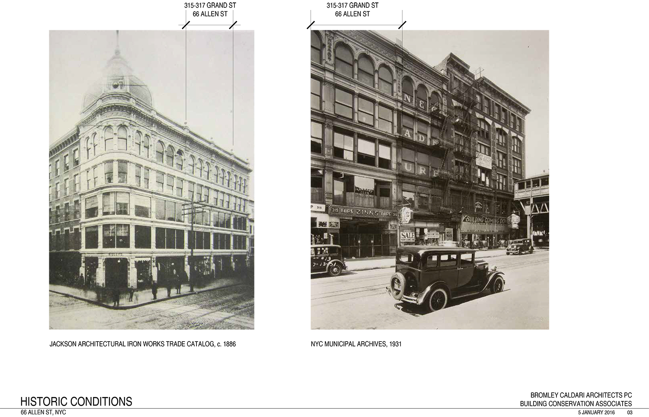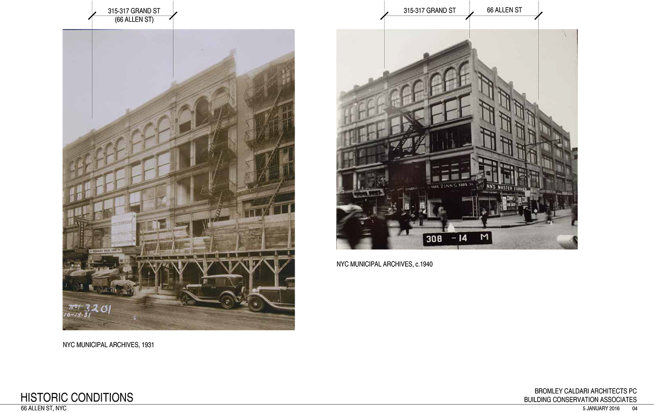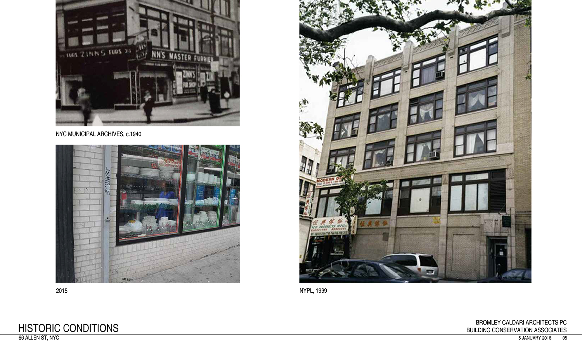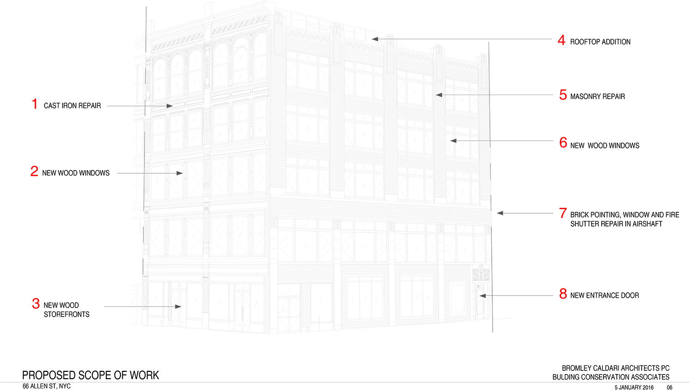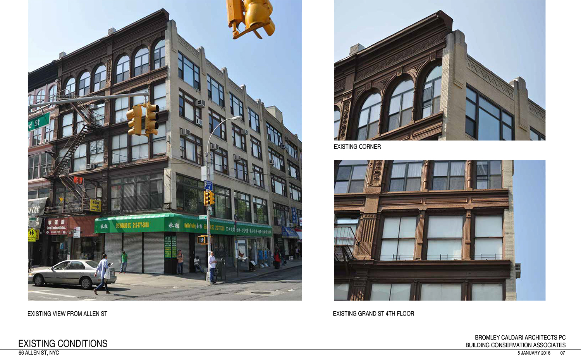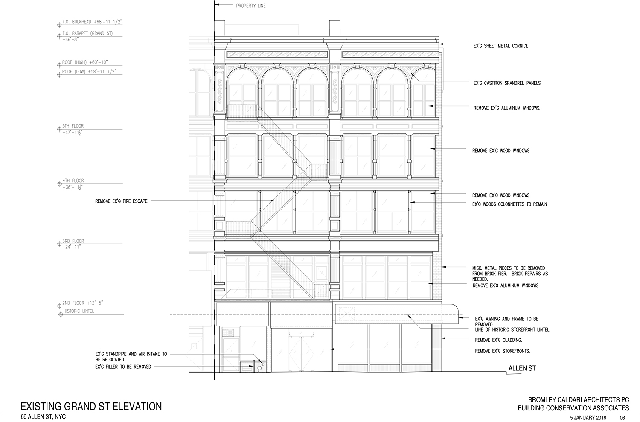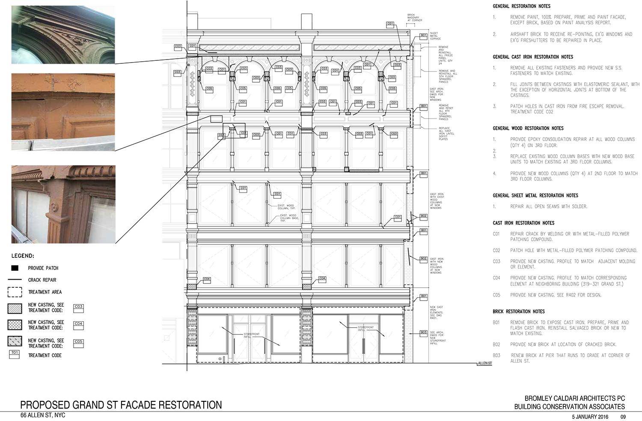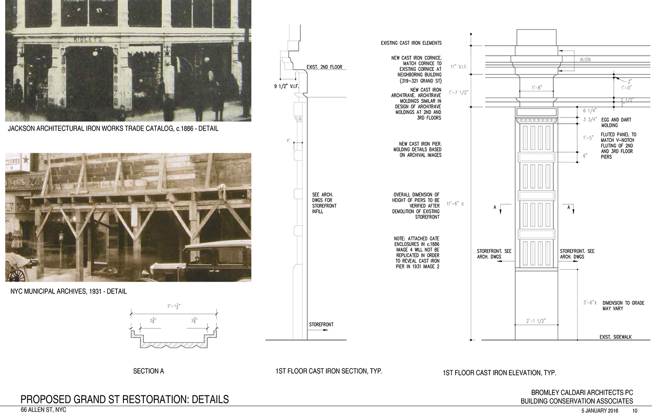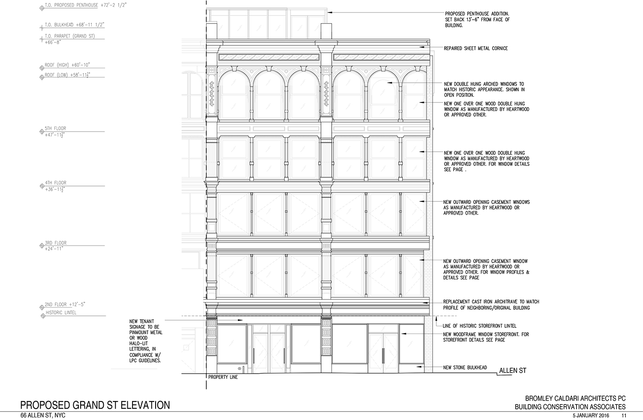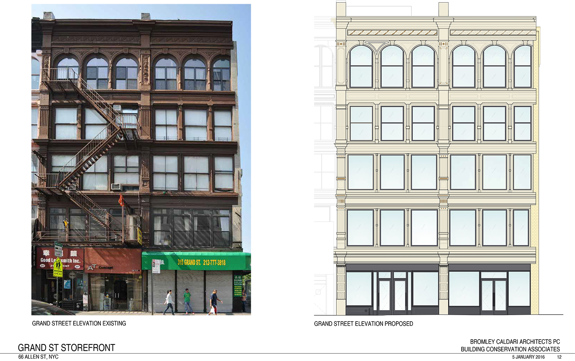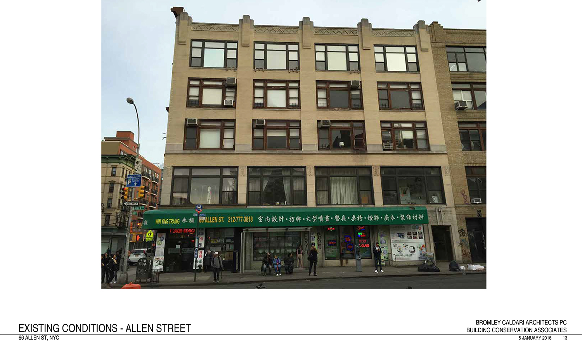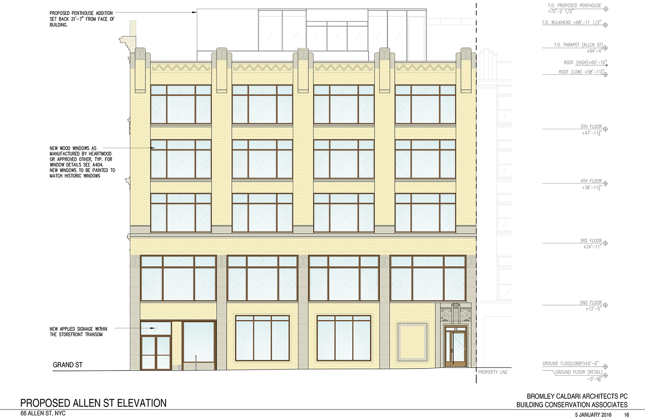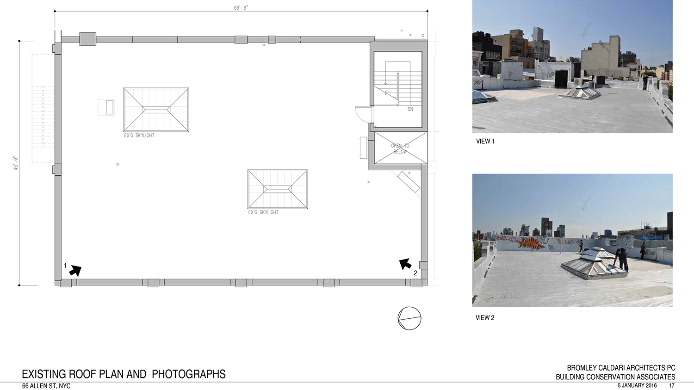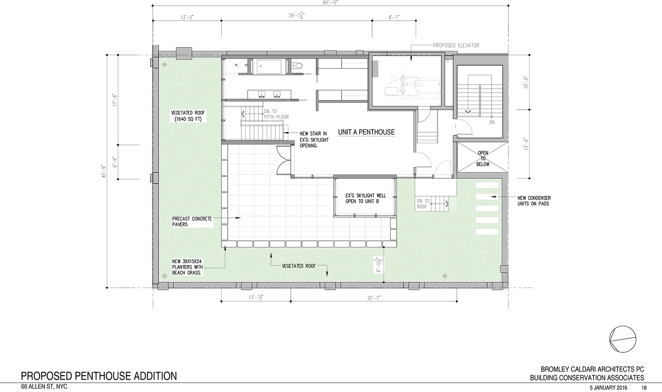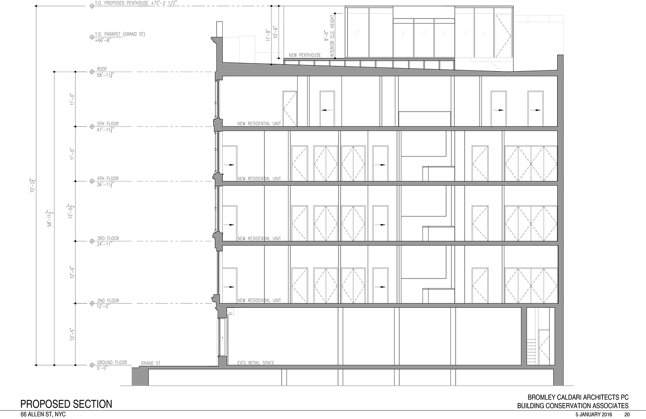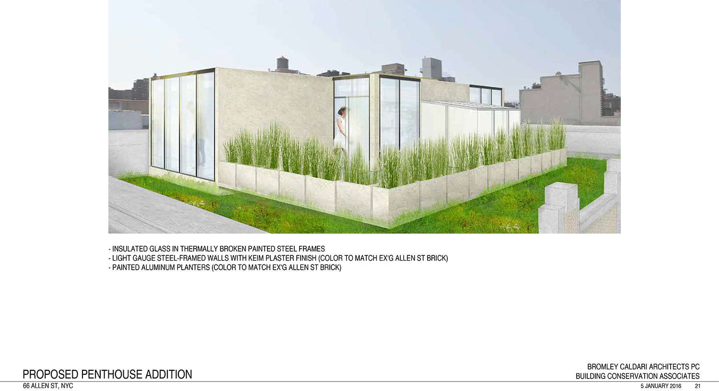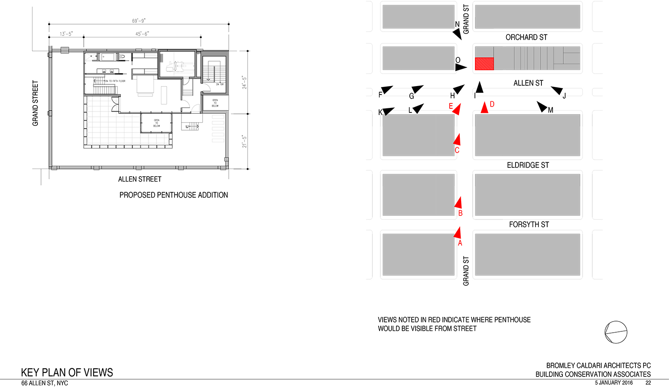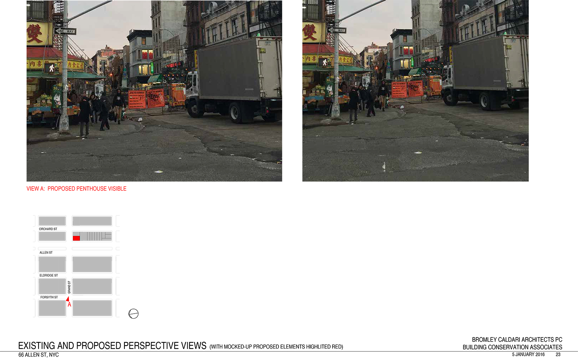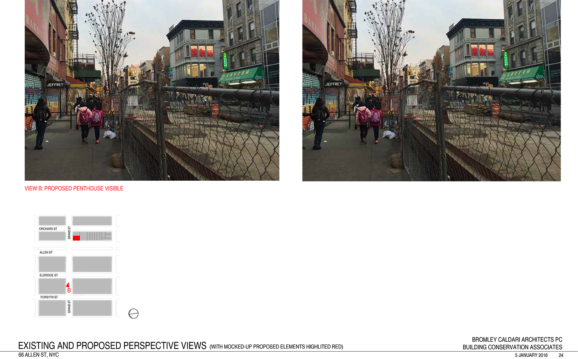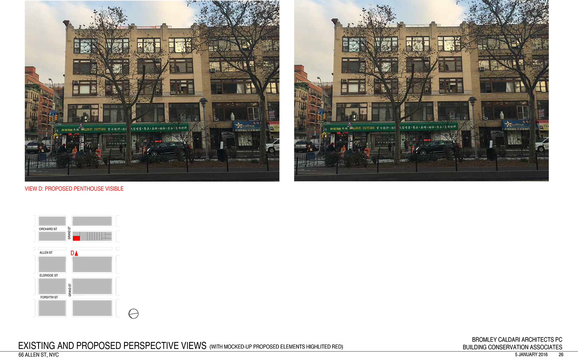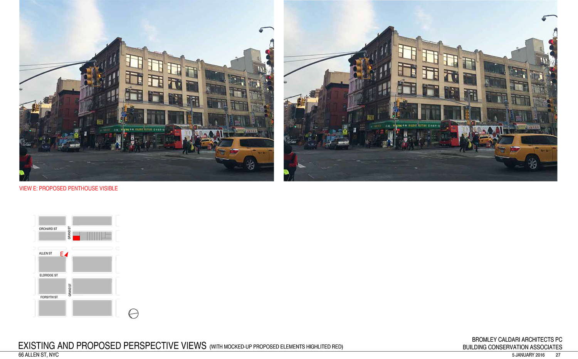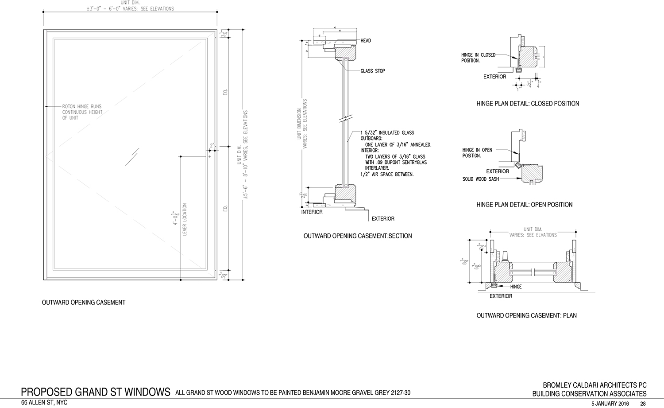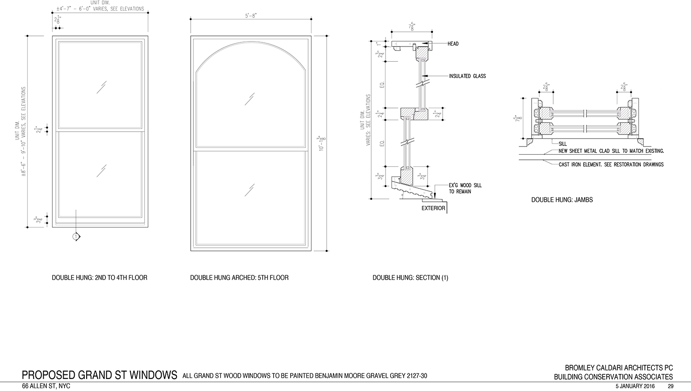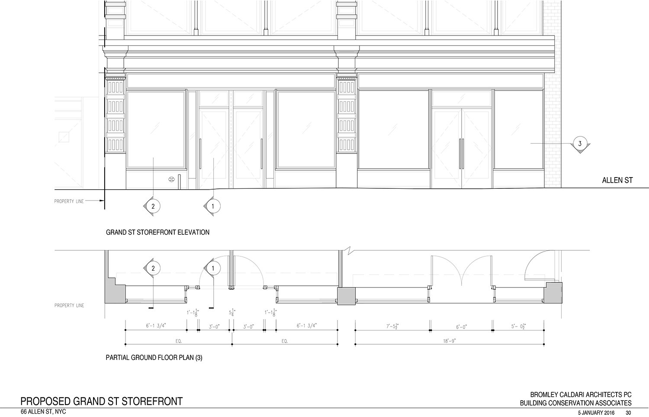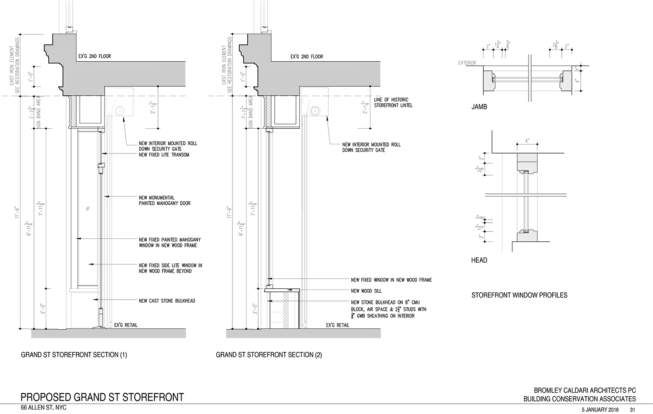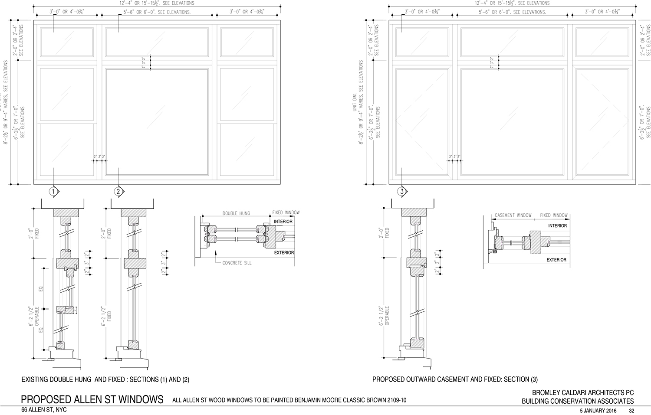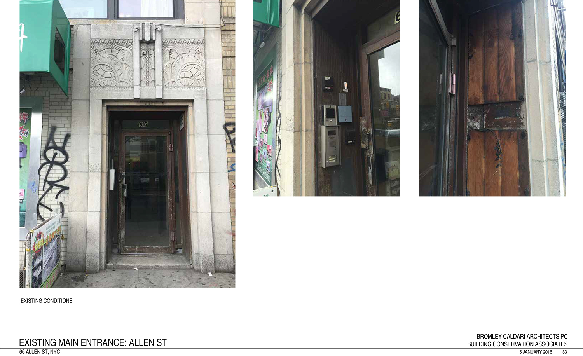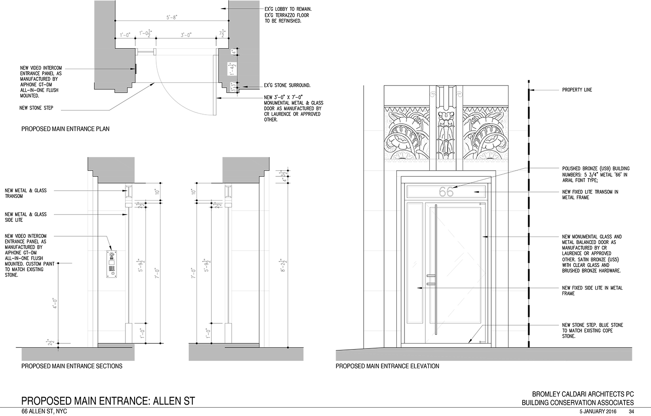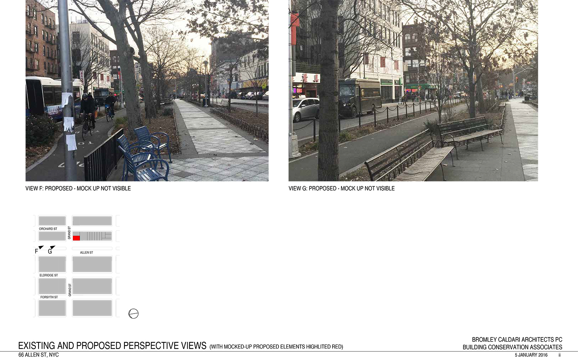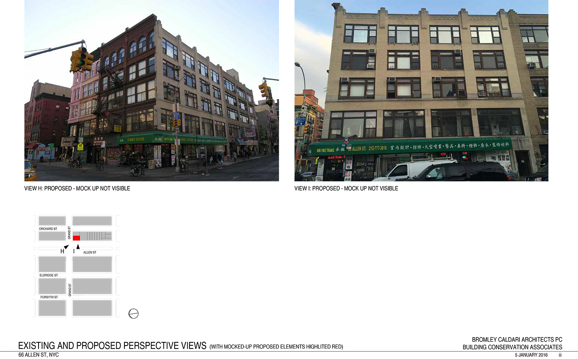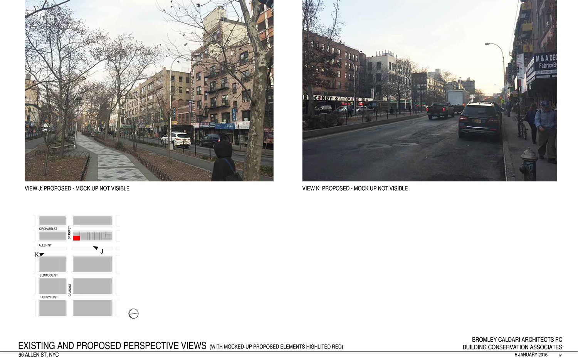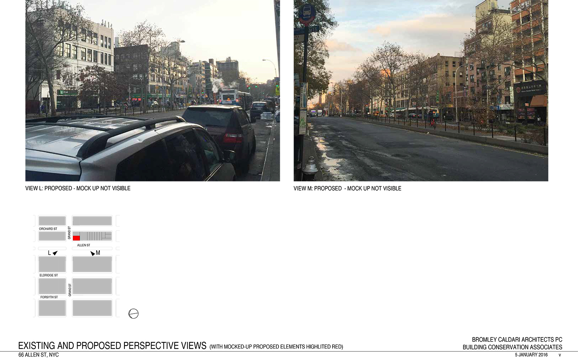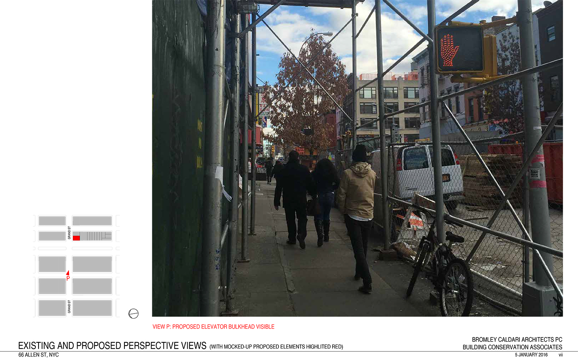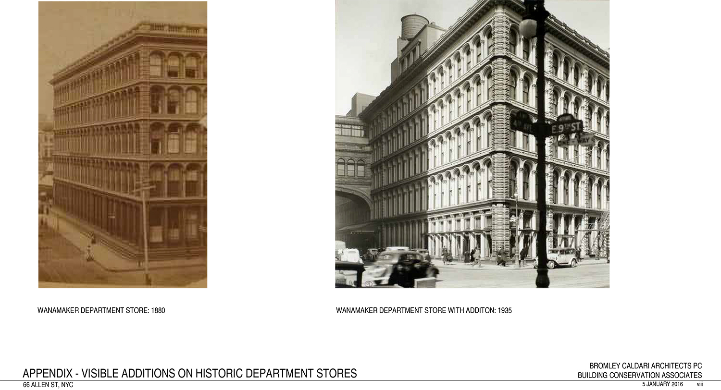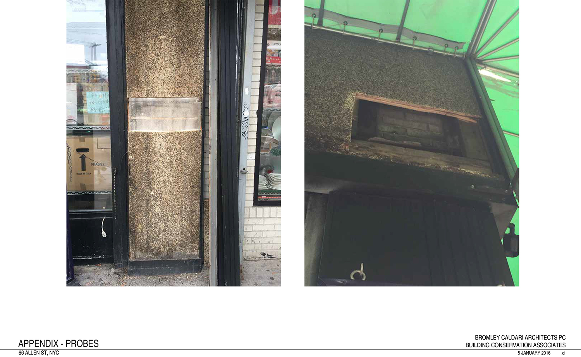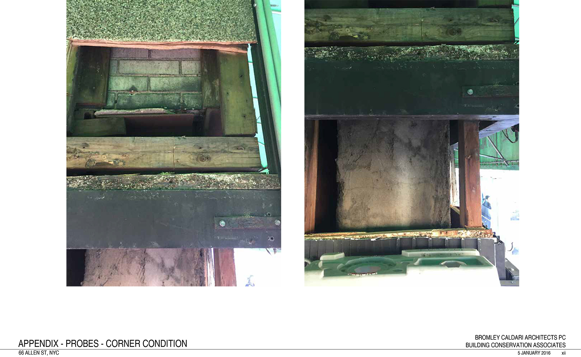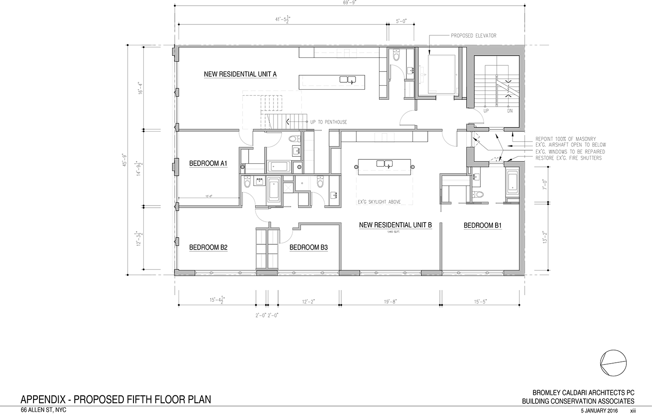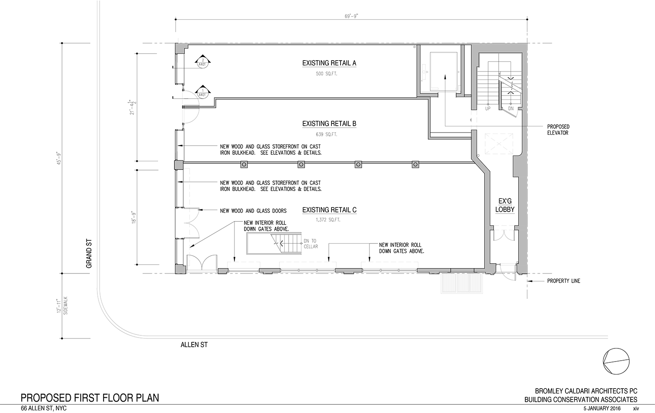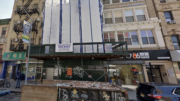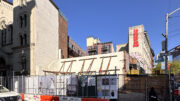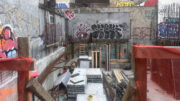The Landmarks Preservation Commission has given approval for the partial conversion and refurbishment of a portion of a landmark building in Chinatown. The building in question is 66 Allen Street (a.k.a. 315 Grand Street). Though the upper office floors will all become residential, totaling eight units, the existing ground floor retail will be retained. The approval was granted at the LPC’s session on Tuesday.
66 Allen Street is an unusual situation when it comes to landmarks. It is part of the structure that was the former Edward Ridley & Son Department Store, which was designed by Paul F. Schoen and built circa 1886. It ran from 309 to 321 Grand Street. Eventually, the store failed and not only was the building subdivided for new tenants, it was divided into separate tax lots, which meant that building changes ceased being uniform.
On top of that, there was the Allen Street widening project and the dismantling of the Second Avenue elevated rail line. Allen Street was widened by simply demolishing buildings. That meant a large chunk of the Ridley building was ripped away, necessitating the creation, in 1933, of a new façade on Allen Street, one that ended up being quite different from the one on Grand Street.
Fast forward through decades of commercial use to 2012, when what remained of the Ridley building was designated an individual landmark. Currently, the five-story section at 66 Allen Street has the following layout: ground floor retail, offices on floors two through four, and residential use on the fifth floor.
The application approved by the LPC was introduced by attorney Fred Becker. It will allow those office floors to be converted to residential use, via Section 74-711 of the Zoning Resolution, and a penthouse added to the fifth floor. An elevator would also be added.
The restoration will be lead by Building Conservation Associates and will include re-introduction of cast iron at street level and repairing other cast iron elements, some not seen in the presentation. There will be new wood windows, brick pointing, masonry repair, and new wood storefronts.
Also on the team is Marissa Ritchen of Bromley Caldari Architects. They designed the penthouse, which, as proposed would feature nine-foot ceilings. It would not visible from directly across Grand Street, nor from the Allen Street median, though it would be visible from other vantage points. They also are designing a new entrance on Allen Street. It will replace the deteriorating existing entrance and will include a single-unit video intercom system, to replace the jumble of systems in place now.
Commissioner Frederick Bland finds the clashing facades, with their “unresolved corner,” to be exciting. He said the “simple design” of the rooftop addition is appropriate and he was not bothered by its visibility. Commissioner Adi Shamir-Baron echoed Bland’s appreciation of the “collision” of the facades. Commissioner Michael Devonshire appreciated the differences in the building and said he was hesitant to call it a “mongrel.” LPC Chair Meenakshi Srinivasan said it’s great that the building will be restored.
Community Board 3 gave the project its support and Linda Jones, the chair of its landmarks committee, testified that they were “hard-pressed to find fault” with the proposal and were “enthusiastic” about it.
The Historic Districts Council has several issues with the proposal, as its Kelly Carroll testified.
On the Grand Street façade, “HDC was pleased to find the 1886 window configuration copied exactly from the trade catalog. However, the segmental arch in the windows at the fifth story should be visible when in a closed position. Currently, the curved window is cut off by the frame and makes the special windows appear rectangular. Further, the storefronts were glassy expanses without transoms, accentuating the height of the base. We ask that these swaths of glass be put back in the new storefront configuration.”
“Regarding the cast iron restoration, the pilasters between the fourth and fifth stories need a little more attention. Originally, the fourth story pilasters between window openings had Doric capitals, and in classical order, the building’s pilasters terminated with Corinthian capitals at the fifth floor. The bases from these elements are also missing, and along with the appropriate capitals, we ask that these be brought back. The balustrade and finials which terminated the building’s columns are also missing. Without these details, the building appears stripped. Finally, the stone proposed for the bulkheads of the storefronts, while a quality material, is not an appropriate material on a cast-iron building.”
On the Allen Street façade, “While it is an anomaly to work on a schizo-façade of classical cast-iron and Art Deco brickwork, HDC would like to see this corner and these two styles married in a better fashion. It seems that the tax photo was successful in unifying these facades with its wrap-around storefront and also the presence of a base. Currently the vertical piers seem to run straight into the ground, and the two facades are disjunctive. The proposal seems to correct each façade rather than creatively fuse this wrinkle of history, which HDC believes is entirely possible. On a final note, we ask Commissioners to take a close look at the view from Grand Street of the rooftop addition, which HDC found to call much attention to itself.”
In the end, the commissioners voted to approve the proposal, but added conditions. The applicant will work with LPC staff to ensure proper restoration and the applicant will work with LPC staff to attempt to reduce the visibility of the rooftop addition.
View the full presentation slides below:
Subscribe to YIMBY’s daily e-mail
Follow YIMBYgram for real-time photo updates
Like YIMBY on Facebook
Follow YIMBY’s Twitter for the latest in YIMBYnews


