Foundation work is progressing at 219 Canal Street, the site of a four-story commercial building in Chinatown, Manhattan. Designed by Chang Hwa Tan of Tan Architect P.C. and developed by 219 Canal Street, LLC, the nearly 43-foot-tall low-rise structure will include a cellar level, almost 3,300 square fete of commercial space, and is located at the corner of Canal and Baxter Streets on a shallow plot.
Recent photographs show the site blocked off by sidewalk fencing and a dense array of steel pipes temporarily holding up the adjacent lot line wall of the building directly to the east along Canal Street. Demolition of the former five-story occupant finished last year, and work on the new foundations has been unfolding gradually over the intervening months. YIMBY predicts the new superstructure to emerge above street level toward the end of the year or in early 2025.
No renderings have been released apart from the black and white diagram posted on the construction board, depicting the longer western elevation with a straightforward set of floor-to-ceiling windows, light-colored spandrels and ventilation grilles between each level, and a rooftop terrace featuring a mechanical bulkhead and a perimeter of metal railings. The main entrance tucked along the northern corner of the ground floor next to a stack of rectangular windows, likely indicating the location of the elevator vestibule.
The nearest subways from the property are the J, Z, N, Q, R, W, and 6 trains at the nearby Canal Street stations.
219 Canal Street’s anticipated completion date is slated for spring 2026, as noted on site.
Subscribe to YIMBY’s daily e-mail
Follow YIMBYgram for real-time photo updates
Like YIMBY on Facebook
Follow YIMBY’s Twitter for the latest in YIMBYnews

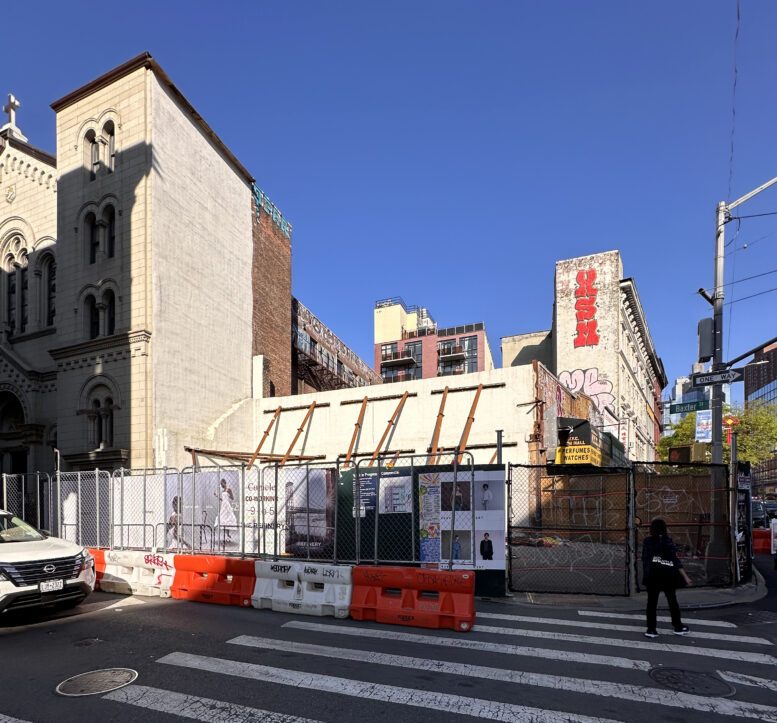
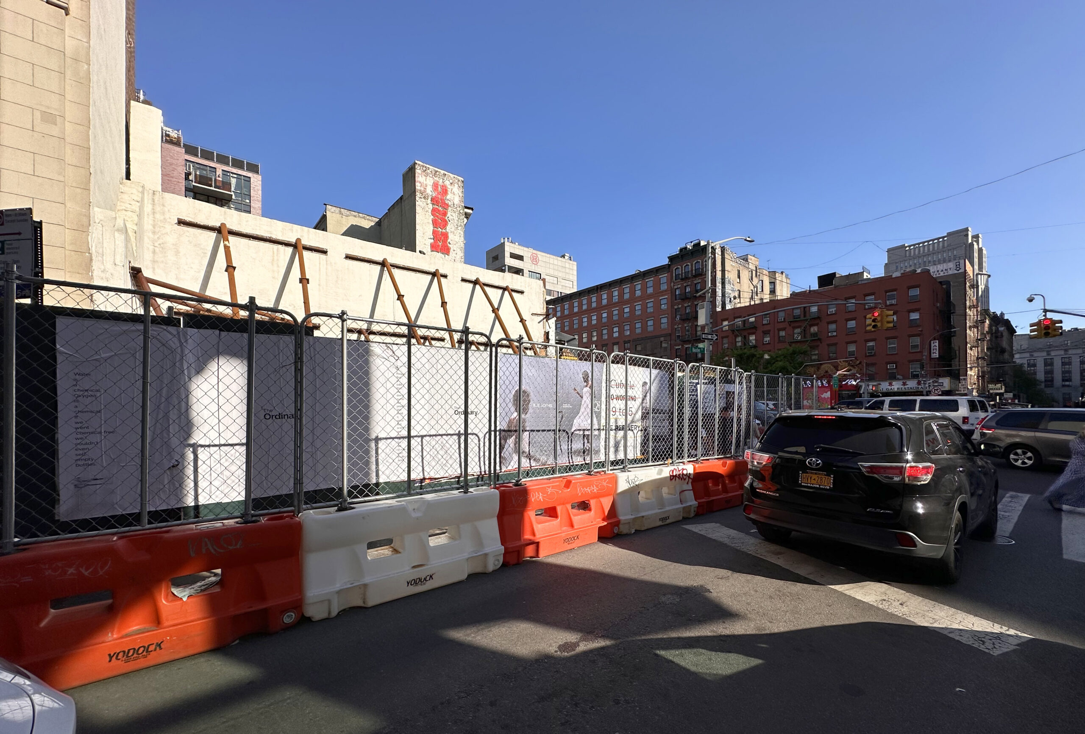
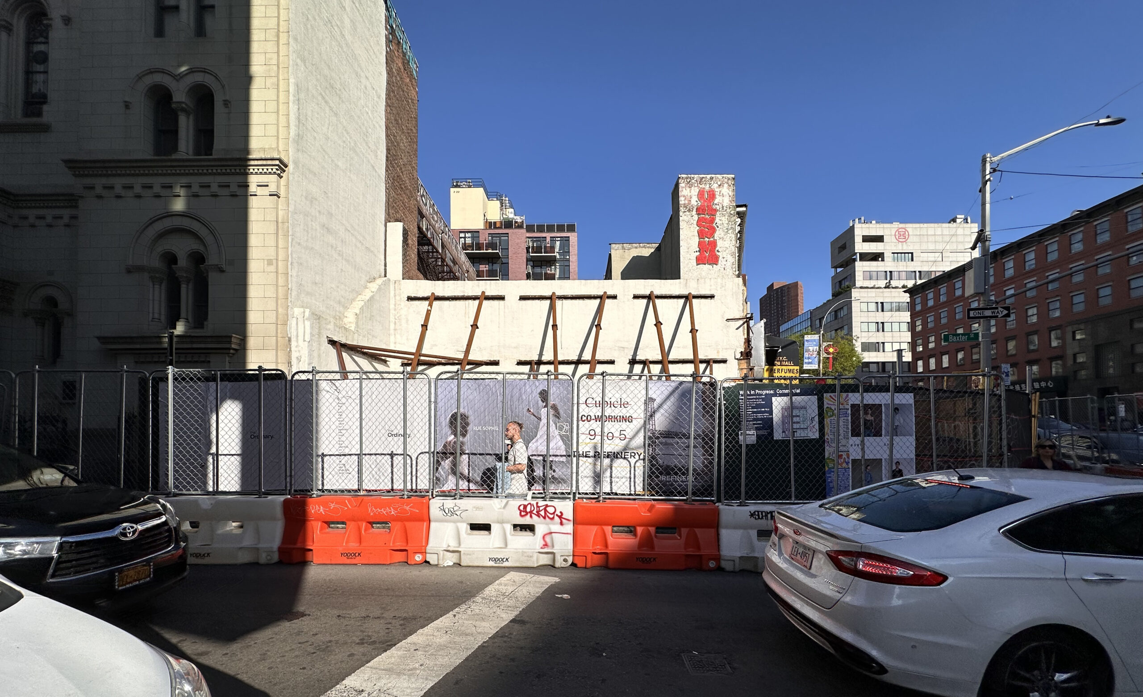
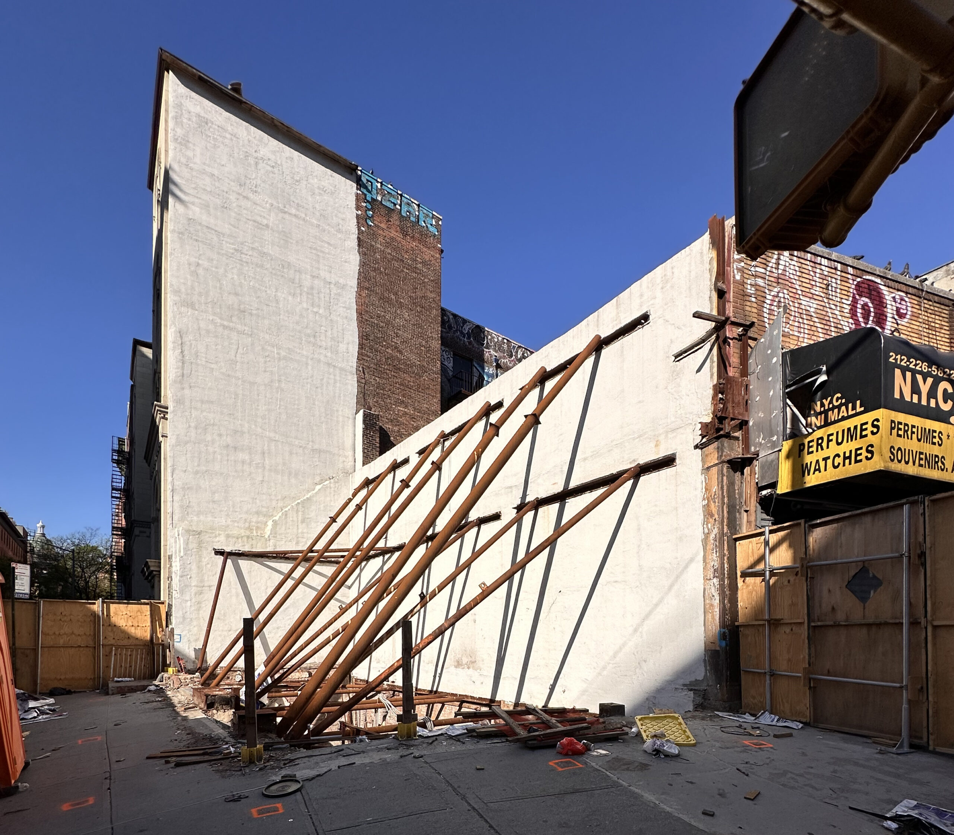
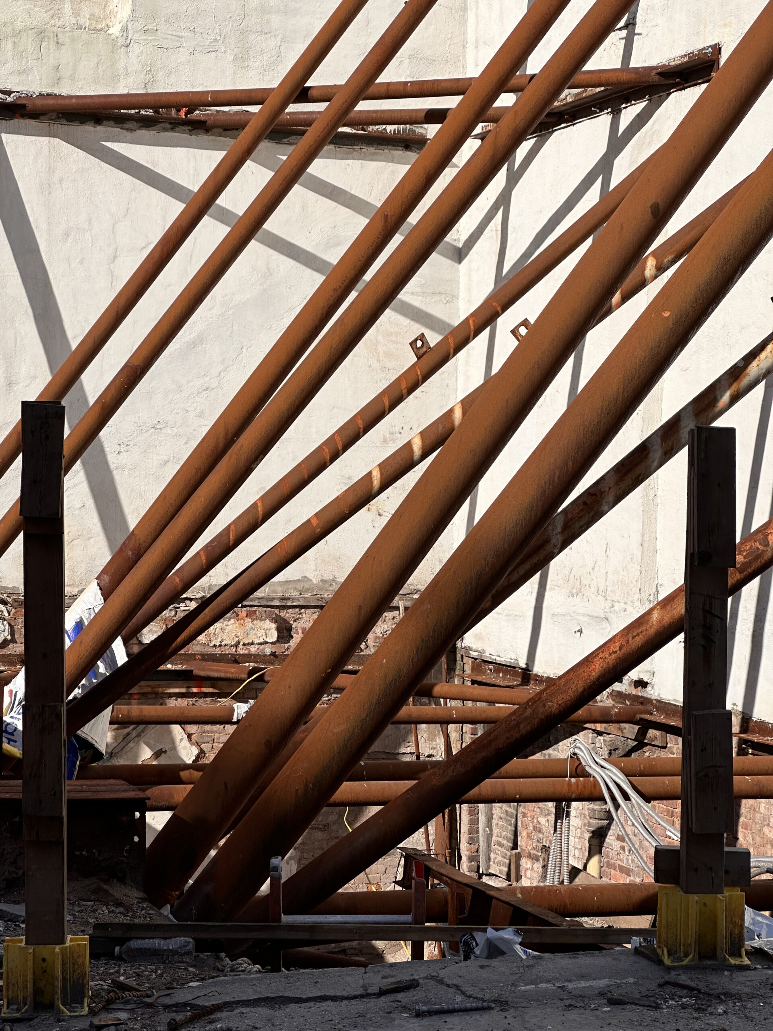
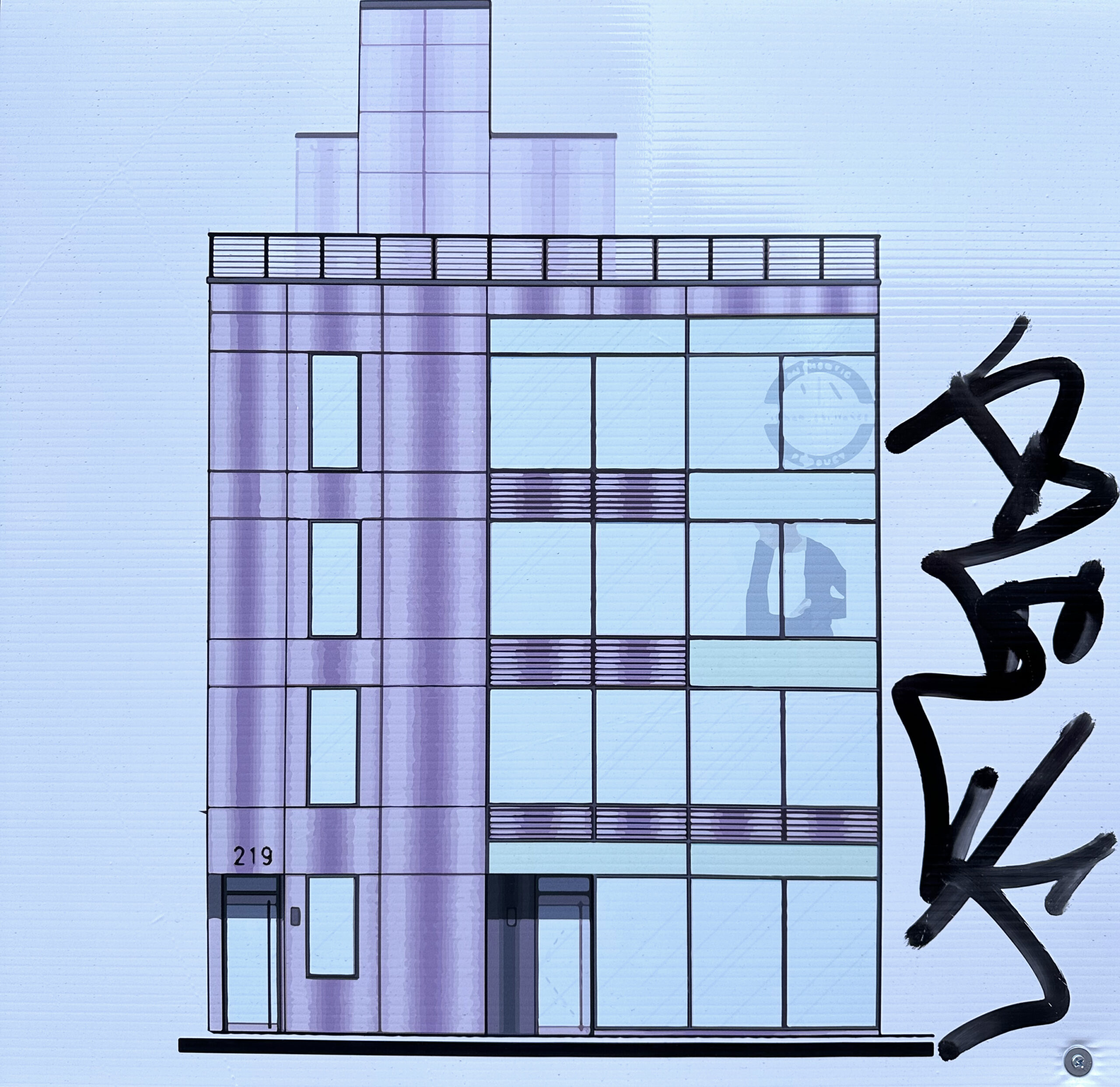

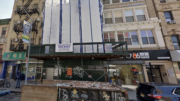


Why would the mostly intact historic building be torn down to build this horrific monstrosity?
what was so historical about it
and it’s not even a density increase over the previous building!
it’s about the same but is more energy efficient. Given the strict zoning law it isn’t easy to increase the sqft anyway
what an ugly building, and only four stories when it should probably be closer to forty. wasted opportunity.
also literally shorter than the building it’s replacing lmao
there’s something called zoning in downtown Manhattan. You can’t simply put up a 40 story bldg in the middle of chinatown
But the zoning isn’t limited to 4 stories either
maybe 6, but definitely not above 10
I still believe in contextuality. You don’t put a 40 story building in a neighborhood of 5 story buildings. There are plenty of other places to put 40 story buildings in Manhattan.
Mmm…3,300 SQ FT is roughly the size of a decent condo on the UES?!

And to think that will SPRAWL over 4 floors!
It’s only four stories, but it probably has some architectural meaning; like the chimney above: Thanks.
So this is depressing…
are you guys serious? The original 219 Canal st is just an ugly old red brick building that holds no architectural meaning whatsoever. No, conserving the existing old bldg is NOT environmentally friendly when its piping and gas system is very inefficient. So stop complaining unless you guys will chip in to save EVERY single old building in NYC that’s energy inefficient and has no historical meaning
“ugly”
Okay Robert Moses