Back in May of 2015, YIMBY posted renderings from SLCE Architects featuring the Robert A.M. Stern Architects-designed 220 Central Park South. Since then, construction on the building has made major headway, with the structure now reaching past its tenth floor, and now we can post the building’s final look, thanks to an ad placed by developer Vornado in REBNY’s new booklet.
While no formal renderings have previously been released by the developer, an illicit video leaked in early 2014, and the follow-up images from SLCE and the documents filed with the Department of Buildings confirmed that changes to what was depicted in the video would not be dramatic.
In any case, modifications since the last round of renderings show balconies are now present along much of the tower’s northern side, facing Central Park.
This is also the first full rendering for The Villas, which will consist of 13 enormous units in the smaller building directly fronting on Central Park South. That part of the development will be very contextual to the existing CPS street wall, fitting in snugly between its neighbors. The Villas seem to employ a more terrace-centric concept to the outdoor space compared to the tower units.
220 Central Park South has not yet pierced the Midtown plateau, but units have already been selling for mind-boggling and record-breaking prices. The 18,000 square-foot penthouse atop the tower is reportedly selling for $200 million, and the tower has 160 condos in total.
The entire project will rise 66 floors and 950 feet to its pinnacle, placing it a good 600 feet below the future 217 West 57th Street, which is also under construction, with the Nordstrom’s floors also now rising above the street line.
Completion is anticipated for 2017.
Subscribe to YIMBY’s daily e-mail
Follow YIMBYgram for real-time photo updates
Like YIMBY on Facebook
Follow YIMBY’s Twitter for the latest in YIMBYnews

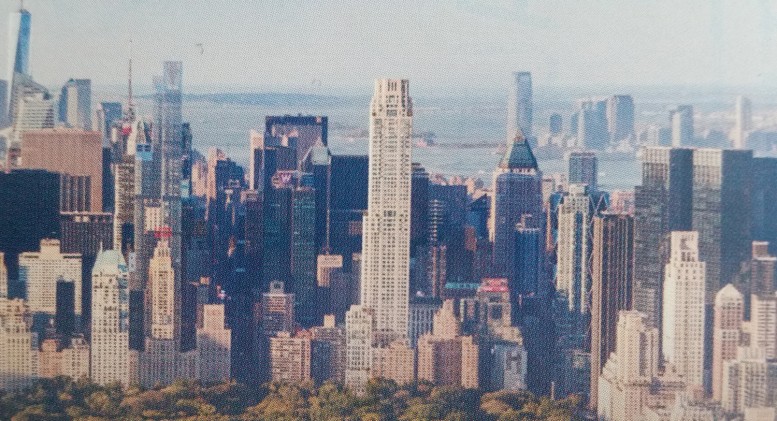
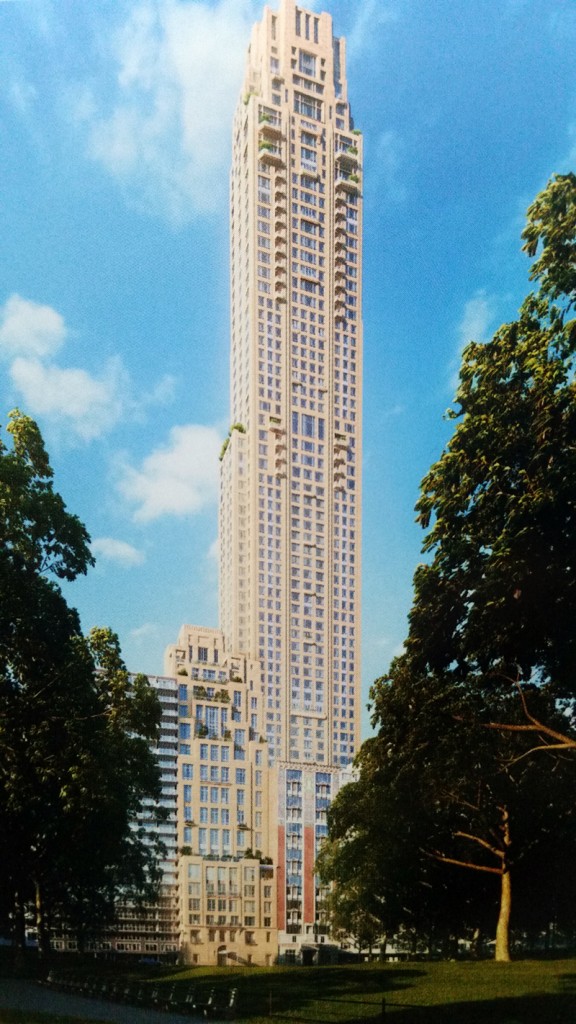
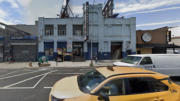
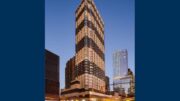
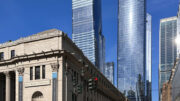
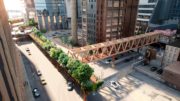
“Slight changes” !? It looks like it belongs on CPW now. The curve is gone and the sleekness. But I can see why they added the balconies. Those 1% ers want their views for all those bucks. Retro wins again with the unimaginative Stern.
Balconies added so 1%’s can jump off in case of emergency like a total market meltdown.
Value engineering meets terraces
It’s a fine looking building but I’m disappointed by both the balconies and the Villas. The Villas might be contextual with the building’s neighbors but they certainly disrupt the clean look of the tower. Nonetheless the building’s overall clean look, and its great location, will probably make it the most successful (profitable) of the very tall structures u/c.
I do have to wonder what this marvelous view of 220 CPS will look like when the Central Park Tower (Nordstrom) tops out.
A perfect complement to 15CPW. Robert A. M. Stern’s work will endure long after the glass box towers have become passe, if they haven’t already.
Agree it’s looking nice. Big improvements! But glass towers will not become passe, Richard. For simple cost reasons. Every building cannot use limestone and be 220 CPS.
The irony of this massive housing spike for the centi-millionaire and billionaires as OPbama and DeBlasio hollow out the middle class
Obama did not hollow out the middle class. That began with RWR on Inaguration Day, 1981.