The major expansion of a Brooklyn residential structure was met with skepticism by the Landmarks Preservation Commission at its public hearing on Tuesday. The structure in question is 105 8th Avenue, located between Carroll Street and President Street in the Park Slope Historic District. The proposal called for a rear extension that would eliminate recesses, plus a large rooftop addition.
Three-story-tall 105 8th Avenue is described by the commission as a neo-Classical style townhouse. It was designed by Frank J. Helme and built for the Tracy family in 1912. At that time, it was a single-family home. The proposal would raise the unit count to seven, with at least three of them being duplexes.
The proposal was presented by preservation architect Scott Henson of Manhattan-based Scott Henson Architect. The existing condition at the year includes a center protrusion with unequal sides. The proposal would extend the sides to the same length as the protrusion and add balconies. Three stained glass windows would be relocated while a fourth would be entombed.
A single-story rooftop addition including a full unit would then be placed on top of that. A new chimney would also be part of the plan. So would a front façade restoration, though that would mostly be cleaning. A new intercom would also be installed at the front.
New sidewalls would be stucco, though Henson said the development team is open to changes.
In defense of the rooftop addition, Henson pointed out that it still wouldn’t be the tallest on the block given a more slender structure rises to five stories. Commissioner Michael Golblum replied to that, saying that “stories don’t tell the whole story.”
LPC Chair Meenakshi Srinivasan asked for a reduction of the bulk, saying the proposal felt very “blunt and boxy.” She called for the chimneys to be reorganized, merged if possible, since the addition of a second chimney could have repercussions on the neighboring chimney. Chimneys apparently have to be a certain distance apart, horizontally and/or vertically.
Commissioner John Gustafsson said the proposal would add a “generic back wall” to a terrific building, noting that each one on the block has its own style. Commissioner Frederick Bland agreed, saying the applicant should “design it a bit.” LPC Chair Meenakshi Srinivasan was among those, including Bland, who felt the proposed rear balconies were inappropriate.
Commissioner Goldblum wants the applicant to preserve the original building’s volume as something readable. In other words, if you construct a rear addition, make it one that still shows off the volume and intent as originally constructed. It was also observed that, whether or not the proposed work at the rear was appropriate, its rendering did it a disservice, especially when it came to color.
Brooklyn Community Board 6 rejected the application, as did the Historic Districts Council, which represents hundreds of organizations across the city.
“The Park Slope designation report describes this building as, ‘a marble mansion worthy of Fifth Avenue…This building is the most notable example of a Neo-classical townhouse in the district.’ Despite such a notable superlative, this proposal falls short of the landmark,” HDC’s Kelly Carroll said. “This proposal will completely fill in the original footprint to create large floor plates which, with a large rooftop addition, will sterilize the unique identity of this former mansion. While the façade sells itself, this high-style mansion will be much more marketable if the floors are not maximized and homogenized like every other development. Further, these light wells were created for a reason, and would enhance the livability of the units. Even the eerie ‘entombment’ of the stained glass windows is telling: the building’s best features are relegated for square footage, which is a mistake.”
“This block also has a wide alley, which allows views into the rear yard and rear facades of this block. The corner building, which is next door, took care to have three finished facades because of this alley. The rear of 105 should be no exception, and should appear more considered.”
The neighbors don’t like the idea either. One resident of neighboring 101 8th Avenue said there was inadequate notice of the community board hearing while one objected to the idea of using stucco. Another said it would detract from the “fabric of the neighborhood.” Still another was concerned about the chimney situation.
Two residents of 109 8th Avenue also testified, one of them saying the visibility would be greater than that presented. Henson said that the visibility had been reduced since the community board presentation.
Where does all of this leave the project? It leaves it with the applicant needing to rework the proposal and return to the commission at a future public meeting.
View the full presentation slides below:
Subscribe to YIMBY’s daily e-mail
Follow YIMBYgram for real-time photo updates
Like YIMBY on Facebook
Follow YIMBY’s Twitter for the latest in YIMBYnews

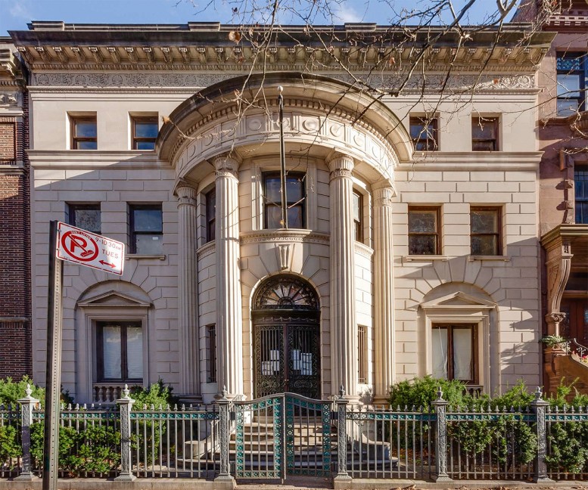
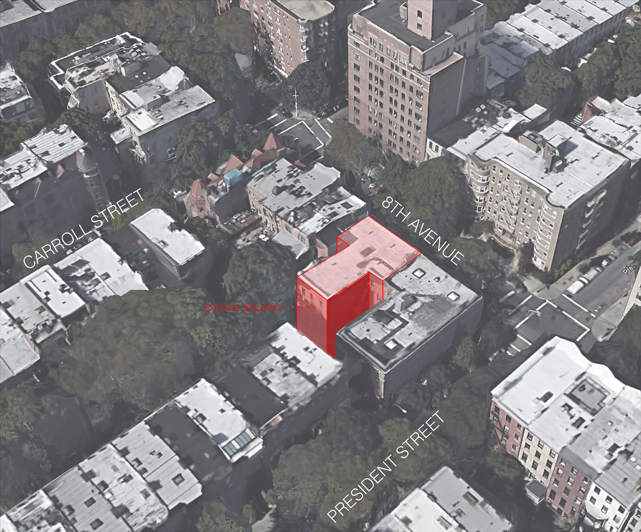

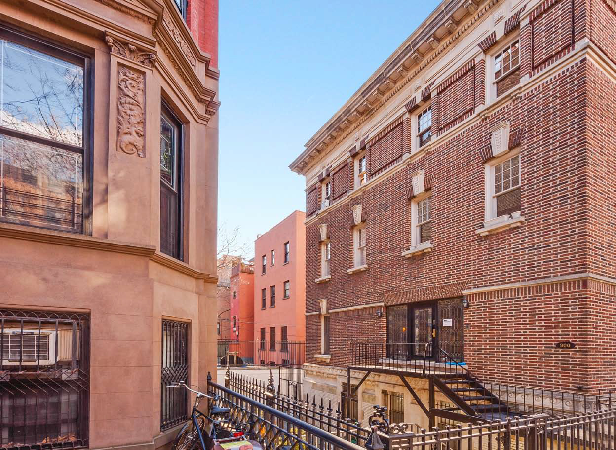
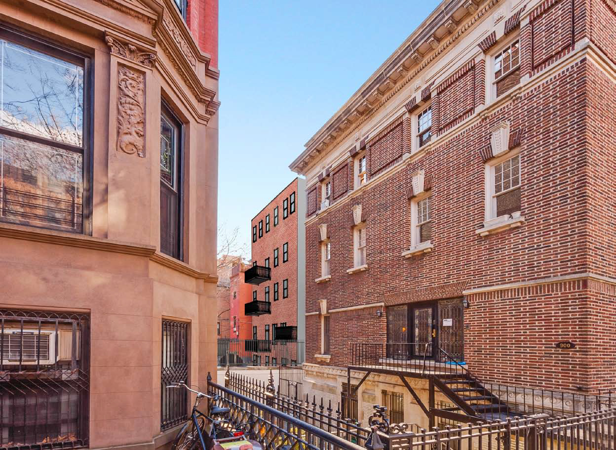
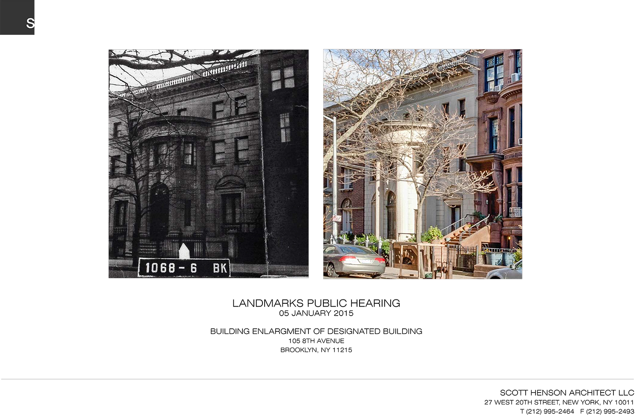
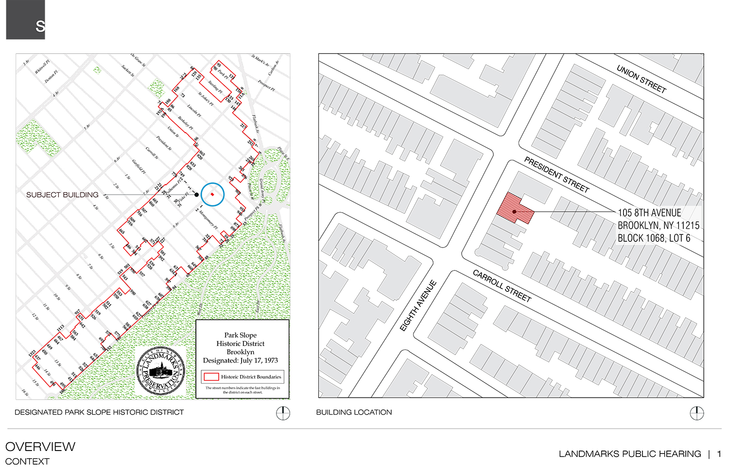
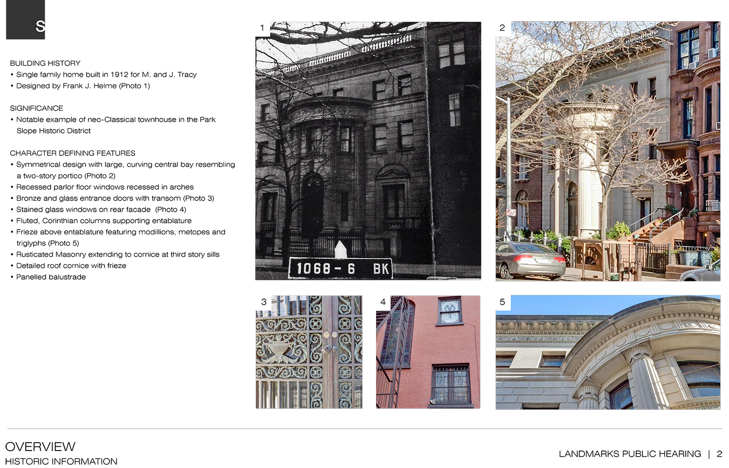
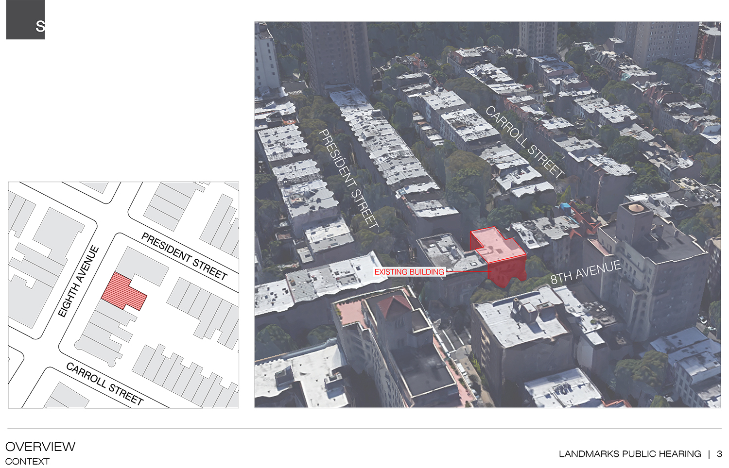
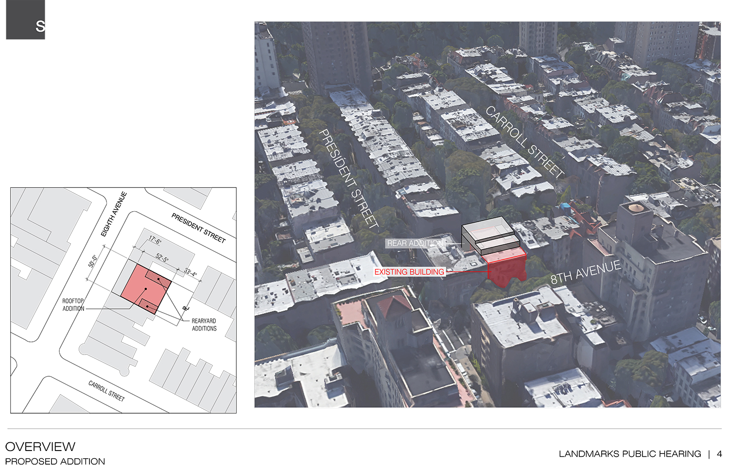
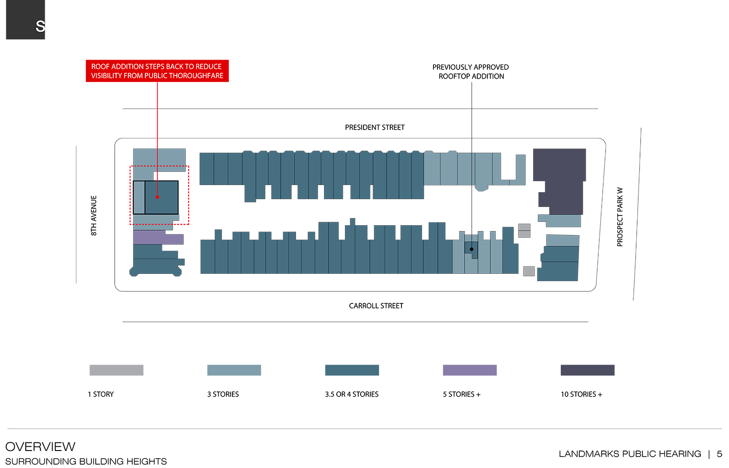
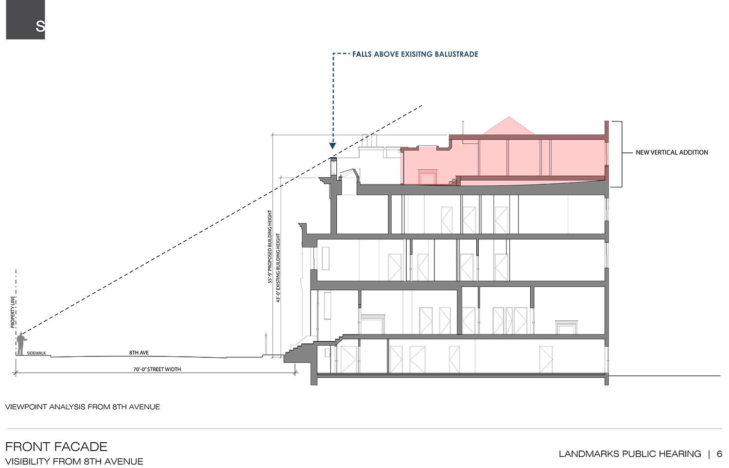
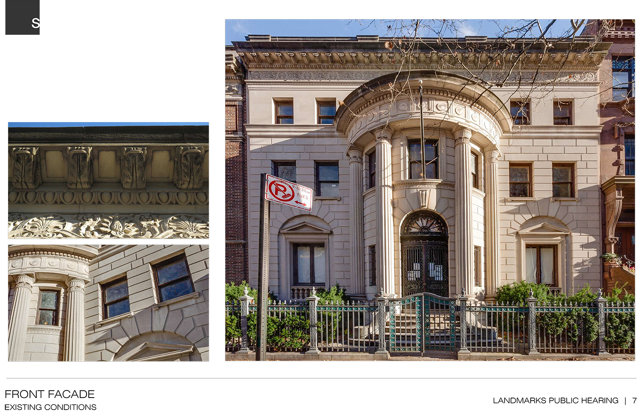
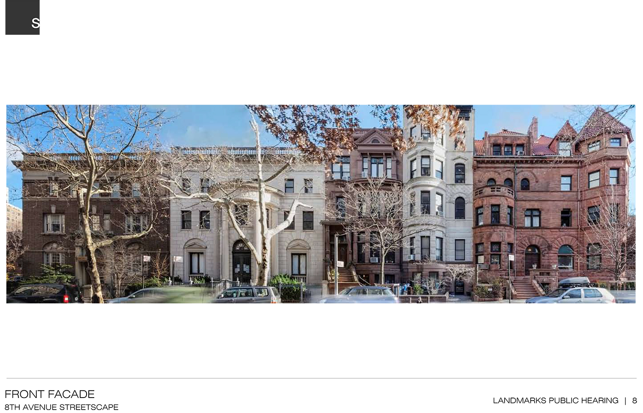
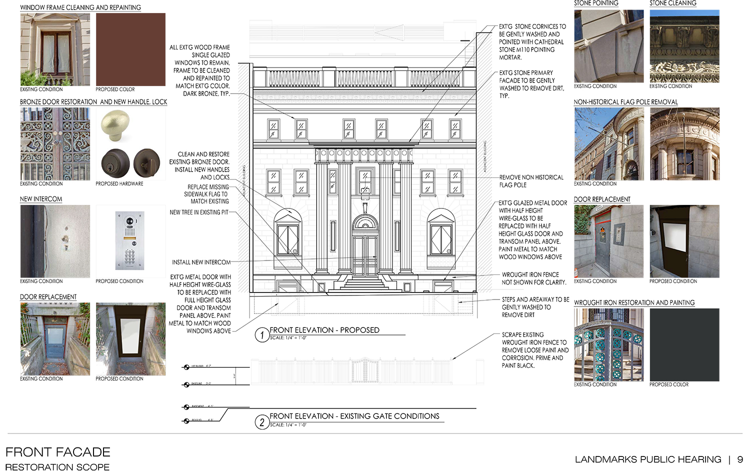

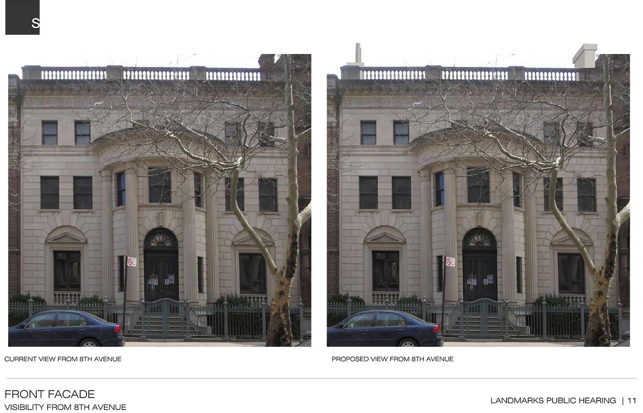
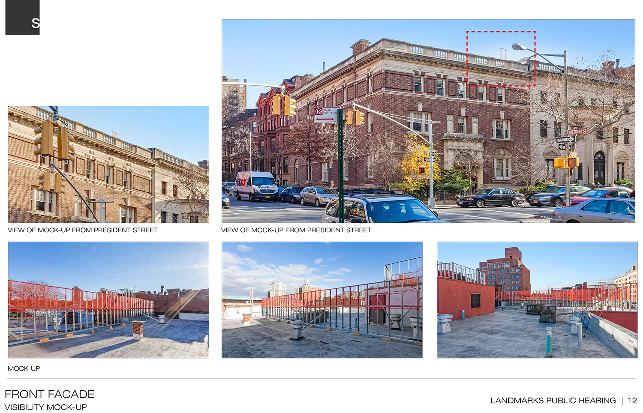
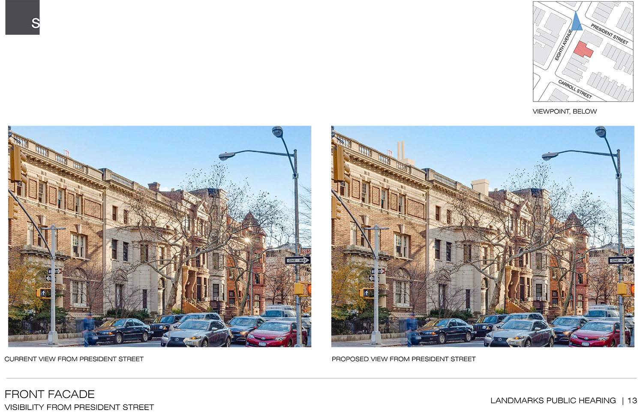
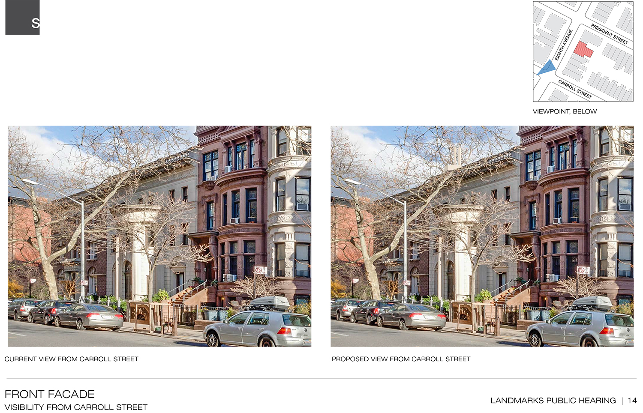
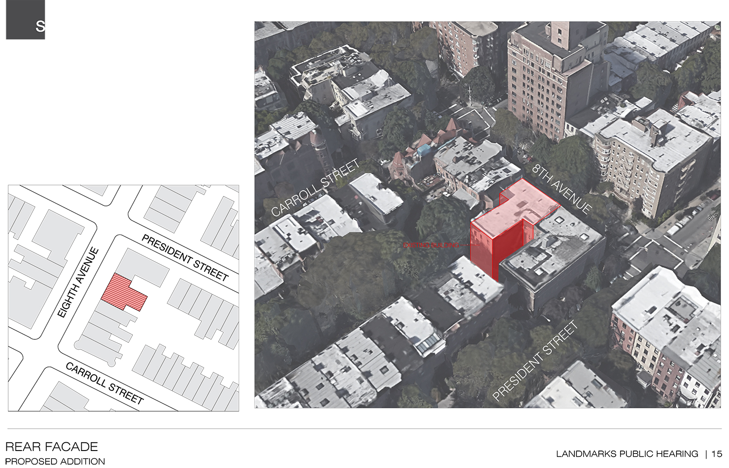

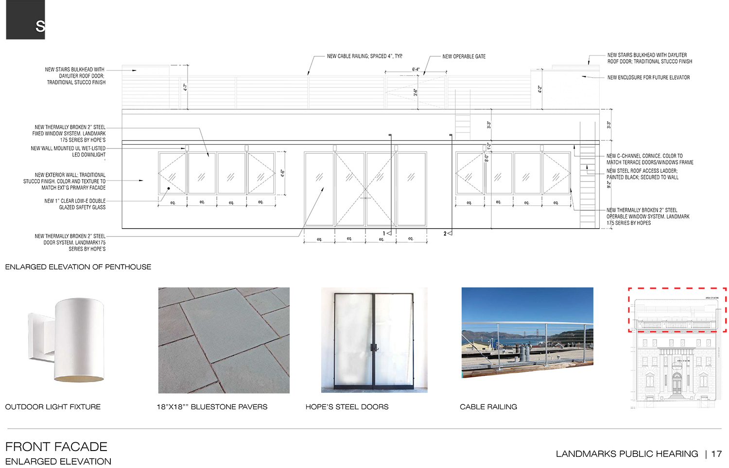
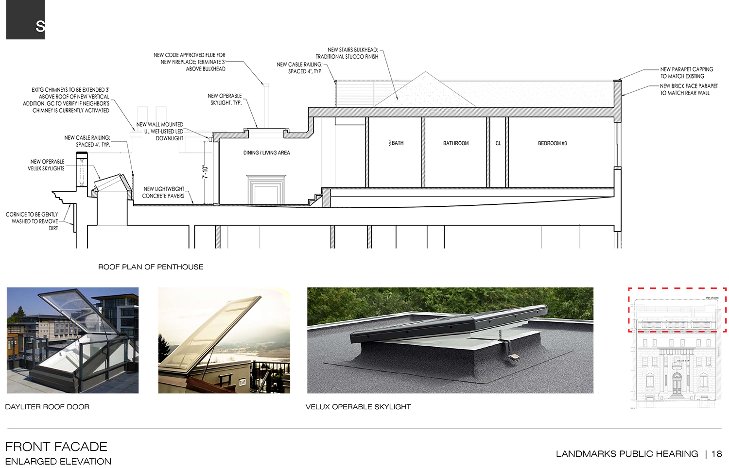
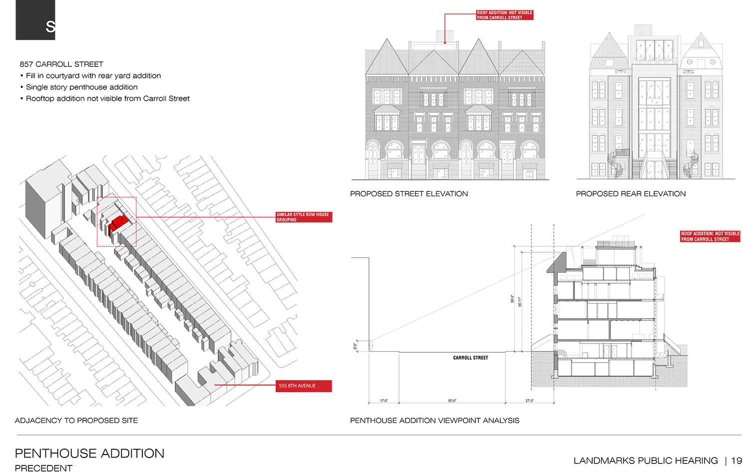
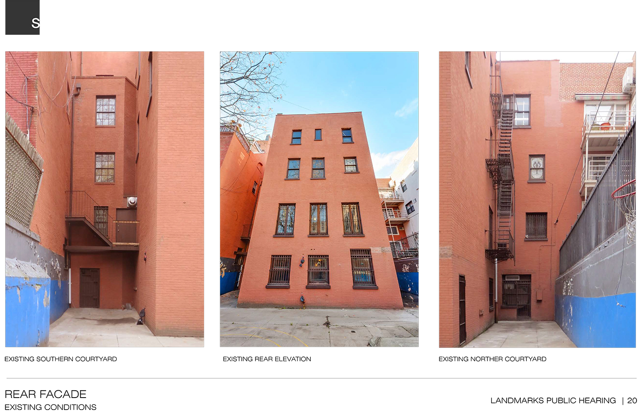
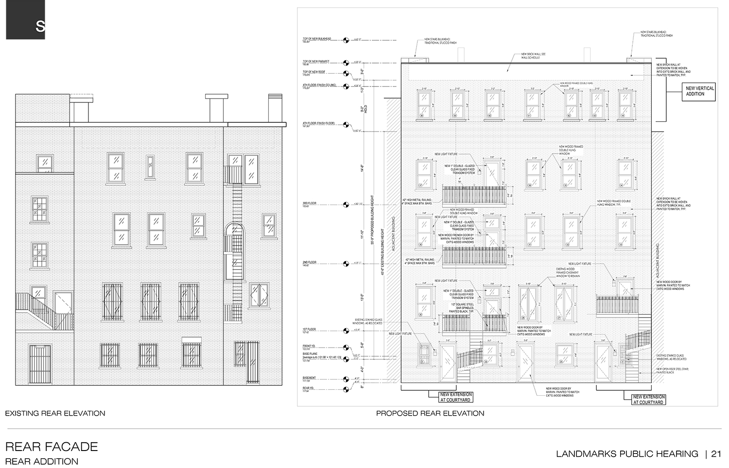
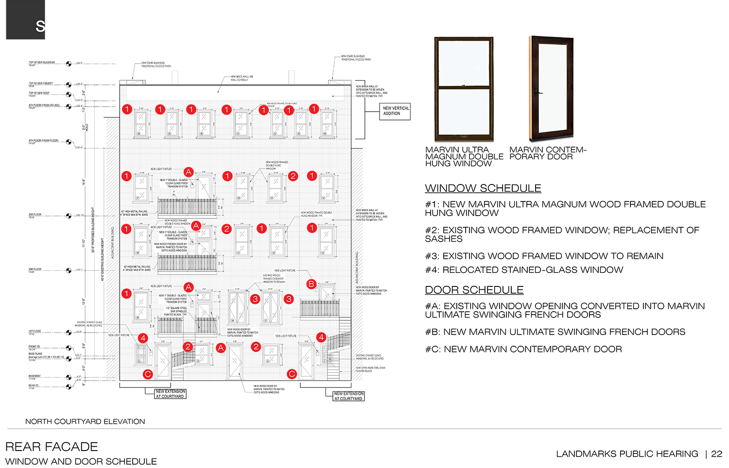

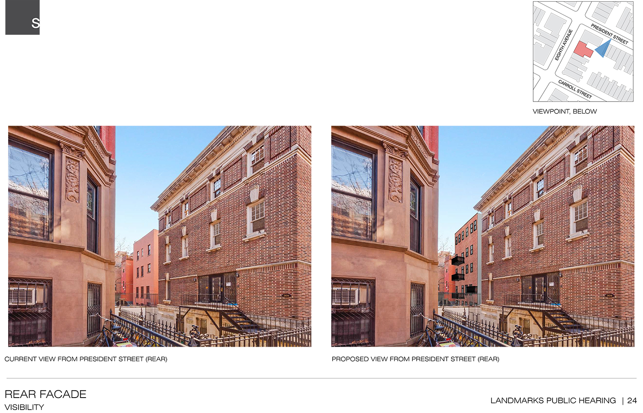
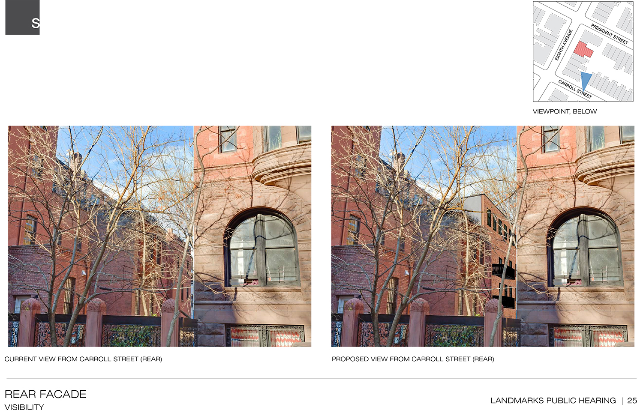

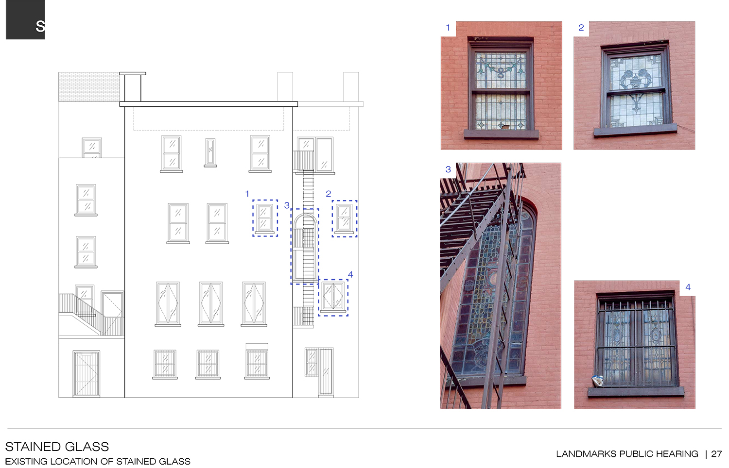
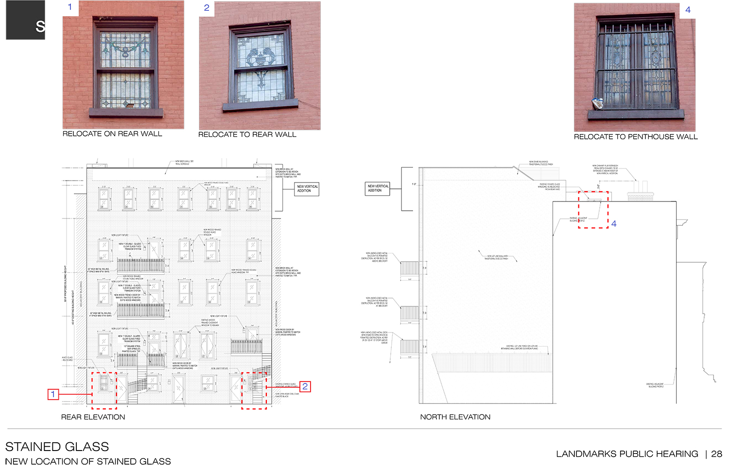
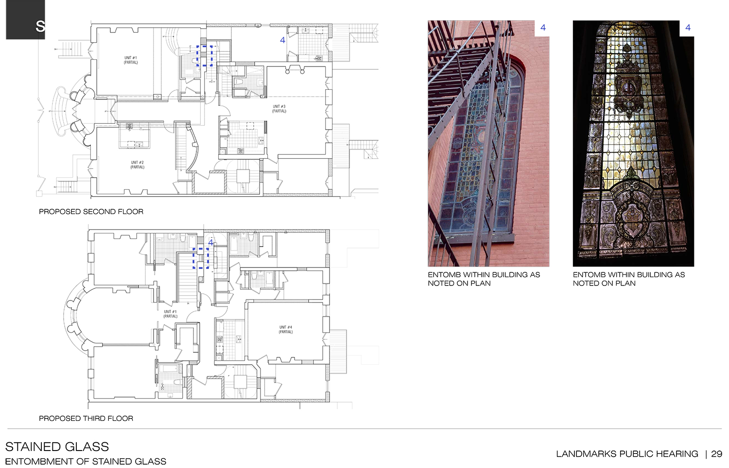


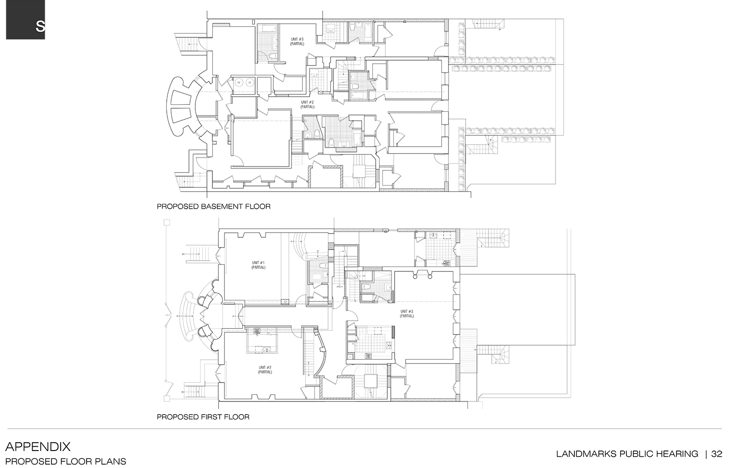
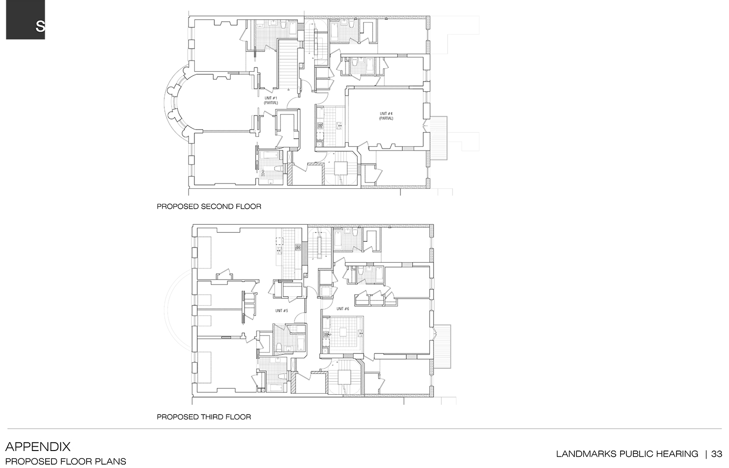





God help anyone who owns a landmarked property in NYC.
God save the landmarks from the massive expansions that forever change their historic look in the name of a short term profits for developers.
The current LPC chair is basically clueless about landmark preservation. Just watch her talk during public hearings (on youtube). The sad story is that the rest of the commissioners, many of them distinguished in their field, are dragged along rather than vote against her predevelopment positions. Your old neighborhood thanks you Mr. Mayor for this wonderful appointment