The stunningly tall towers rising along 57th Street are taking the Manhattan skyline to a whole new level. Although their impact is minimized via relatively small footprints compared to their great height, some projects are unfortunately replacing true architectural gems. Between the end of 2014 and the beginning of 2016, the LeFrak Organization and Vornado Realty leveled three pre-war buildings at 27-33 West 57th Street. Though the latest reports indicated a “seven star hotel,” final plans are still unknown. Given the site’s Billionaires’ Row location and proximity to Central Park, whatever gets built will most likely be very tall, and very expensive.
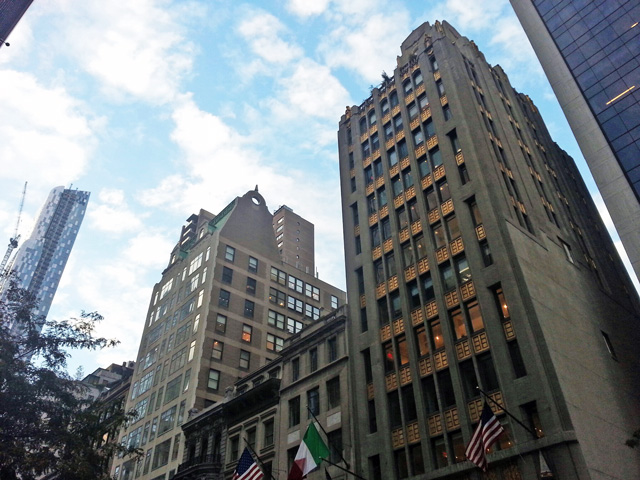
(Right to left) 29, 31, and 33 West 57th Street in October 2013. Image via YIMBY (1/24/2014)
The three buildings had a pleasant, quintessentially urban presence on the busy thoroughfare. They formed a cohesive ensemble via a unified street wall and stylistically related facades, yet were varied enough to make for a diverse streetscape. 31 and 33 W 57th stood as Italian-inspired townhouses, while 29 W 57th (a.k.a 27-29 West 57th) rose as a relatively small but triumphant Art Deco tower. All three contained ground level retail that faced the street grand arches. The elegant yet festive buildings created an atmosphere of dignified joy, much like the musical instruments originally sold within their vaulted halls.

Vogar Building at 37-39 West 57th (far left), Bowne House at 35 W 57th (left), Raphallo Mansion at 33 W 57th (center), and Sohmer Piano / Rizzoli Bookstore (right). Source: Brechtbug on Flickr
The six-story townhouse at 33 West 57th was once home to Edward S. Rapallo, a lawyer for the Rothschilds who lived next door at house number 31. Deep window apertures and projecting lintels gave the neoclassical, stone-clad façade a sense of depth. An ornate, dark green cornice added a splash of color, matching the 1891 Bowne House to the west. The top floor, re-fitted in the style of a as a mansard roof in its later years, rose above the cornice. In 1934 Hardman, Peck & Co. repurposed the mansion for commercial use and outfitted its lower two levels with a pointed arch, matching the storefronts of its new neighbors to the east. In its later years, the lower floor tenants of the roughly 11,000-square-foot building spanned both high culture and pop culture, ranging from Hammer Galleries to Spirit Halloween NYC.
Sohmer & Company was the first piano firm to move to 57th Street, where Carnegie Hall stood as the nation’s premier classical music venue since 1891. Sohmer’s new headquarters replaced a former Rothschild mansion. Architect Randolph H. Almiroty bestowed the building at 31 West 57th with a restrained Italian facade. On the ground level, a 32-foot arch fronted a vaulted, intricate showroom, which opened to the public in October 1920. Fortunately, the dramatic interior was preserved when the Rizzoli Bookstore moved in in March 1985, relocating from a Fifth Avenue property.
The store’s three floors were lined with bookshelves of carved wood. White plaster bas-reliefs decorated the ceiling above the two-story lobby. Intricate metalwork composed storefront frames, chandeliers, and wall sconces.
The chandeliers, as well as the second floor oak bookcases, were relocated from their old Fifth Avenue home. The marble surround, which framed the front door within the expansive glass pane, was crafted by Hardy Holzman Pfeiffer Associates to match the original 5th Avenue interior door frame.
Like its neighbor at number 33, the building’s six stories measured around 11,000 square feet. The building’s upper floors housed the store’s auxiliary functions. Though not an official landmark, the store was a local favorite. It was listed as a notable neighborhood amenity in the promotional material for the One57 tower down the street.
Next door to the east, the roughly 57,000-square-foot American Piano Company Building at 27-29 West 57th Street occupied most of its 4,820-square-foot property and faced the thoroughfare with a 48-foot-wide brick and stone façade. Though its 14 stories barely made an impact on the skyline, the festive structure was one of the most proud and jubilant in all of Midtown.
In 1924, the American Piano Company, known as Ampico for short, moved to its new headquarters on West 57th Street. Though the company manufactured its own line of pianos, it also incorporated the brands of Chickering, Knabe, Foster Armstrong, and Mason & Hamlin. The building was not only the firm’s new home, but also a replacement for the almost 50-year-old, 2,000-seat Chickering Hall at Fifth Avenue and 18th Street, when all the major piano makers moved up town to establish their headquarters. The building rose simultaneously with two competing piano halls of similar scale and extravagance. Vogar Building, also known as Bainbridge Building, went up at 37-39 West 57th, four doors west of Ampico, next to the Bowne mansion. The 13 story, 50,000 square foot, Beaux Arts tower features an Italian-styled base, plain stone façade with large windows, and a dramatic mansard roof. Steinway Hall one block west was a more formidable contender. While its 15 stories stood about as tall, its 200,000 square feet made it larger than the Ampico and Vogar buildings combined, stretching from street to street on its through block site. Its mass wrapped around a light well and stretched through the block to West 58th Street. The plain, stone clad, neoclassical façade is topped with balustrades and urns that surround a pyramid-topped “temple” reminiscent of Wall Street banks downtown. The dignified edifice stands just down the block from Carnegie Hall. In its heyday, its concert hall was used to showcase the firm’s pianos, holding an edge over Chickering Hall that had to give up its concerts after their uptown move.
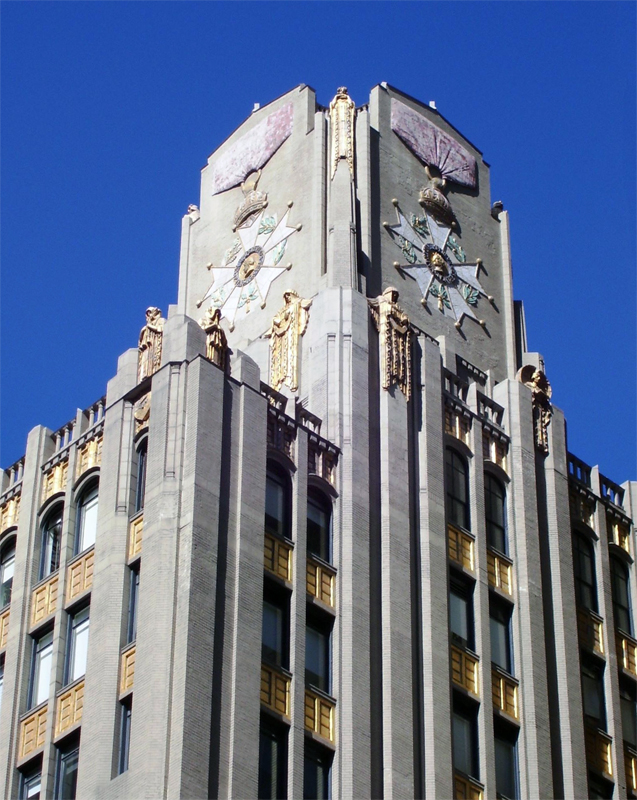
27 West 57th Street a.k.a. American Piano Company Building a.k.a. Chickering Hall. Source: Wikipedia
To stand out among the competition, American Piano Company dispensed with subtlety in favor of a pompous, triumphant design. Their architecture firm of Cross & Cross was known for seamlessly blending extreme Art Deco exuberance with the class and dignity expected from commercial structures. While some of their designs were rather ordinary for their time, their most distinctive efforts organically fused patterns, tracery, and caryatids with the exterior, breathing life and mysticism into stone. Their most famous work – the former General Electric Building at 570 Lexington Avenue – is among the best Art Deco structures on Earth, combining Mayan motifs with the theme of electricity into a soaring monument to modernity and energy.
Though Chickering Hall was less refined than the Lexington Avenue masterpiece, it exuded the same spirit. Its form and ornament spoke uniquely to its site, use, and era, steeped in local conventions yet unlike anything else in the city. The dynamic form and festive ornament spoke of unbridled optimism of the Jazz Age. As one of the city’s earliest Art Deco buildings, its distinctly vertical elan appeared to be one of the many buildings inspired by Eliel Saarinen’s Tribune Tower design, which placed second in the famous design competition just a few years prior.

Source: The Museum of the City of New York
The piano showroom addressed the street with a grand, two-story storefront. The glass expanse was framed with a stone arch that matched its neighbors to the west on a grander scale. Twenty-six figures dressed as classical Greek performers stood tightly squeezed into the bas-relief in the spandrel above the arch. Some were playing musical instruments, and a few were dancing. In the building’s later years, the bas relief was gilded along with the blocks between the windows and the caryatids at the top, making the building simultaneously gaudier yet more festive. The arch was flanked with wide stone bays, with twin entrances under smaller arches. Two narrow windows sat above, with pointed caps foreshadowing the rocket age by resembling nozzles that the tower’s unrelenting verticality thrust above the second story cornice. There, window bays with thin brick mullions, flanked by two heavier, stone-trimmed brick bays on either corner, shot straight upwards towards the pinnacle. The gilded gargoyles at the top served as organic extensions of the mullions, seeming ready to launch off into the sky, propelled by the sheer vertical drive. Clad in robes and playing trumpets, they were imbued with the musical energy that permeated the building inside and out. Terraces behind the caryatids were enclosed with balustrades and faced with tall, arched windows. Their ceremonial appearance made the highest level look like a grand event hall.

Source: The Museum of the City of New York
The building’s most distinctive feature crowned the top. In 1867, Chickering had been awarded the French Cross of the Legion of Honor at the Paris Exhibition. The architect decorated the service bulkhead with multi-story bas-reliefs of the medal, painted in red, gold, white, and blue. “Chickering” was emblazoned in fancy script above the medal, while “Ampico” marked the bottom fringe. Entrances were capped with similar, though much smaller, inscriptions and medals. Though critics might make a solid case for such a display as self-important and almost kitschy, it was an undeniably bold, unorthodox, and daring move. As far as rooftop advertisement is concerned, it was a classy predecessor to the illuminated logos that graced skyscrapers in the second half of the twentieth century. It set company apart from competition while channeling the owner’s pride in a grand, civic manner.
Even as American Piano was headquartered at the building, it also housed a number of other tenants. When the piano company left only four years later, the Ampico and Chickering insignia was removed and aviation firms and radio stations moved in. Luckily, most exterior ornament was preserved, though the storefront was eventually simplified. At one point the medals were painted over with the “MG” logo of the British car manufacturer, but they were eventually restored to their former glory. In the later years, Bolton’s, a women’s clothing store, occupied the ground floor. The second story hosted Frank & Camille’s Keyboard Center, continuing the musical tradition.
The architects took a gamble when they treated lot walls with windows and ornament, since redevelopment of adjacent low-rises with a taller and bulkier project could obstruct the building. Chickering Hall caught a lucky break when Skidmore, Owings & Merrill, designers of the 689-foot-tall office tower next door at 9 West 57th Street, set back and sloped the slab to sustain sight lines for the senior structure. If there was ever a good reason to break the traditional street wall, it was here. Chickering Hall’s sculpted pinnacle was a perfect companion to the skyscraper’s sleek glass surface.
The pre-war building’s luck ran out in January 2014, when the LeFrak Organization and Vornado Realty Trust announced their plans to redevelop the site of the three buildings at 27-33 West 57th.
Activists at Save Rizzoli petitioned the New York City Landmarks Preservation Commission to designate the Rizzoli Bookstore at 31 West 57th street an individual and interior landmark. Several protests were held outside of the store.
In the end, all efforts to save the building fell short. A Change.org petition gathered an impressive 17,292 supporters, well ahead of Save Rizzoli’s self-reported expectation of around 500 signatures. Though Community Board 5 had already voted unanimously for landmark designation in 2007, the Landmarks Preservation Commission concluded that the space “lacks the architectural significance necessary to meet the criteria for designation as an individual landmark.” In her official letter, Mary Beth Betts, Director of Research at the LPC, justified the decision by that saying the city’s piano industry has already been sufficiently represented through the designation of Steinway Hall, the Aeolian Building, and the Sohmer & Company Piano Building, even though the latter is two miles away in Queens. Interestingly, the Chickering Hall Tower next door, arguably an equally, if not more important, piece of architecture, received much less attention during the preservation effort, even considering that its historic interiors have been retrofitted many years ago. Reportedly, the LPC replied to Save Rizzoli’s inquiry only on April 2014, well after the exterior ornament has been removed.
The store closed on April 11, 2014. As buyers rushed to buy books at steeply discounted rates in the hours before closing, a demolition crew was already waiting outside the doors. They looked on as store employees rose one final toast outside the front doors and shouted “Save Rizzoli!”
Workers began to board up the storefront even as the farewell party within could be seen from the sidewalk.
The closing day’s farewell piece by the New York Times conceded that the bookstore would be better off in a different part of the city with a higher residential population, even though rising real estate values rather than book sales volume were the chief reason for the store’s closing. However, its April 22nd editorial was much more scathing.
In the meanwhile, preemptive demolition was already taking place at 29 West 57th. The caryatids, ornate balustrades, the golden window spandrels, and the Legion of Honor medal were wrecked a year before the tower itself was town down. Though the tower’s suddenly streamlined silhouette still looked appealing, its value as a work of art was destroyed.
Curiously, the lucrative 57th Street retail functioned until the very end. Riflessi, an Italian clothing store, moved in to the ground floor and operated throughout 2014 even as the tower above was shrouded in netting, with a “Grand Opening” banner tacked onto demolition scaffolds. Next door, 31 and 33 West 57th were dismantled by March 2015. Disassembly of the disfigured tower next door began in late 2015 and wrapped up the end of January 2016.
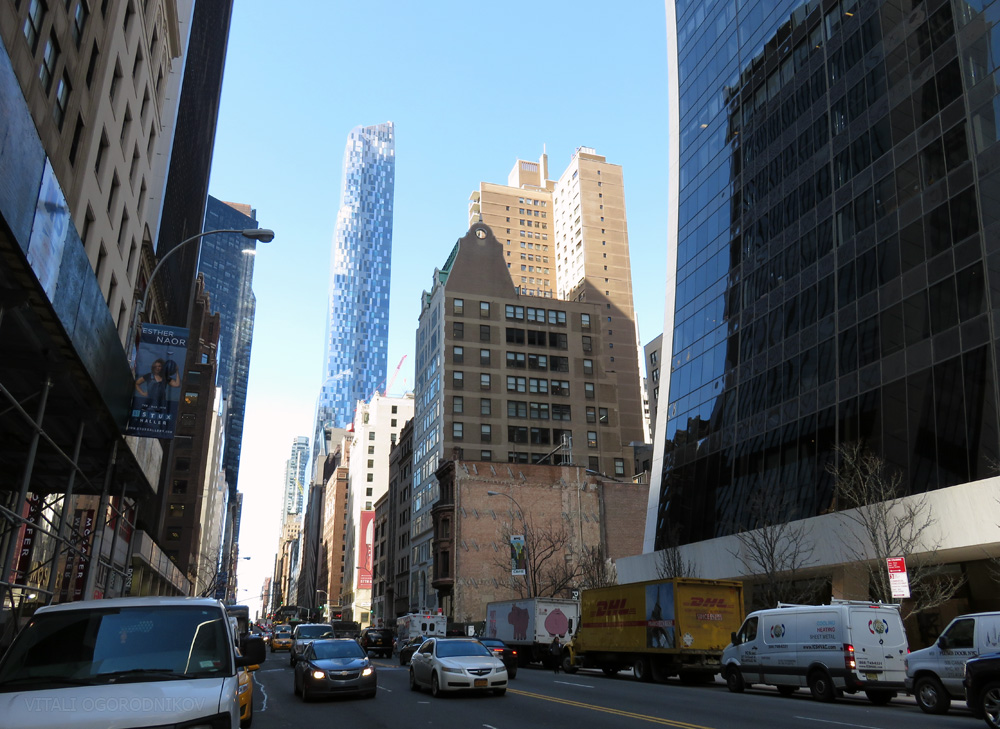
February 2016. Looking northwest from West 57th Street. Vogar/bainbridge Building is in the center. One57 is to the left
Although the vaulted interiors of the 57th Street location are unmatched, the execution of the new store at 1133 Broadway in NoMad is commendable. The bookstore occupies the ground level of a pre-war highrise, where full height glass fronts open into a lofty, bright interior. Murals decorate the upper portion of the walls beneath the high ceilings. Thankfully, the builders preserved portions of the original oak bookcases, and went to great lengths to make sure the replacement portions match the source material.
While we mourn the loss of the historic buildings, we cannot help but consider compromises that could have been reached where preservation could coexist with development. The best example of such an arrangement is underway at Steinway Hall one block west at 111 West 57th Street.
The premise is almost identical, where a luxury development rises at the site of a 1920s piano hall. Steinway’s key advantage (or obstacle, depending on your perspective) over Chickering is its landmark status, granted in 2011. Here, JDS Development and Property Markets Group will preserve, rehabilitate and integrate almost the entire building while replacing a single story courtyard wing with a luxury residential tower at 111 West 57th Street. The architects at SHoP were able to reconcile preservation with development by proposing the world’s skinniest skyscraper, with a height-to-width ratio of 1:23. While the 1,438-foot tower will stand as an exclamation mark on the skyline, its street presence will be secondary to the pre-war building.
The arrangement would have been advantageous even without the landmark-driven necessity. The piano hall adds immense architectural and historical value to the luxury project, making it more attractive to discerning buyers while preserving urban legacy. The owners of the project at 27 West 57th would have reaped the same benefits if they chose to incorporate Chickering Hall within the new project.
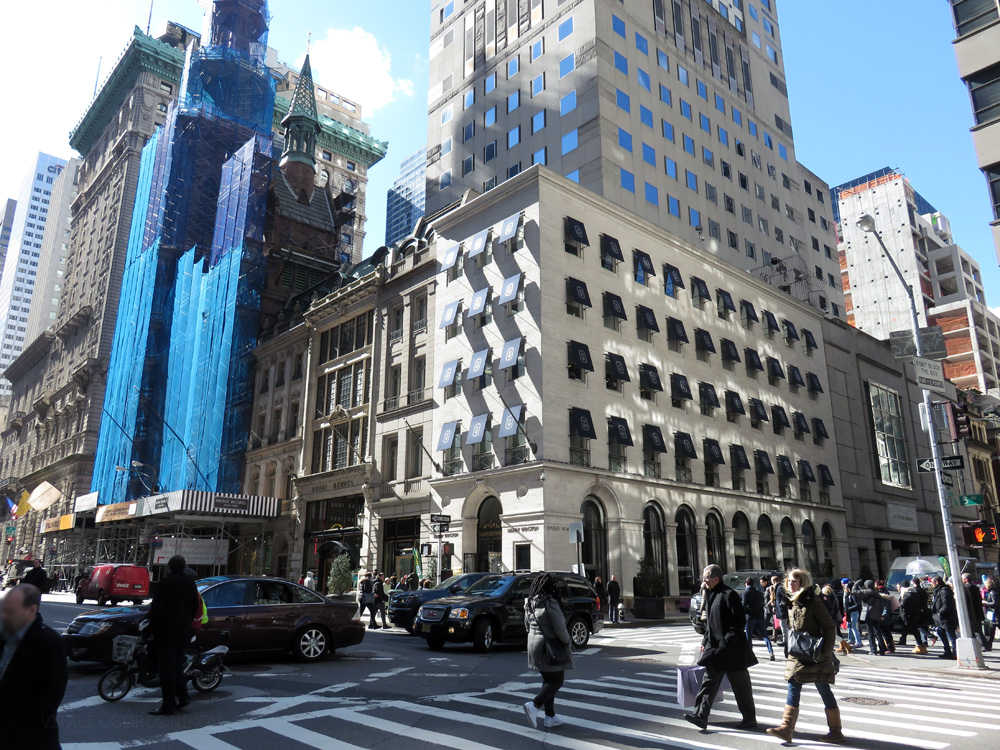
The base of 512 Fifth Avenue at the intersection of 56th Street. The postmodern tower rises behind the original buildings’ facades
Preservation could have been taken one step further without compromising the new building. The base of the 650-foot-tall office tower at 712 Fifth Avenue integrates pre-war townhouse facades, which coincidentally include Rizzoli’s previous home. Though destruction of the ornate Rizzoli interiors at West 57th would still had been regrettable, a façade-preserving compromise would have been preferable to none at all. Better yet, Rizzoli’s vaulted ceilings would have made for an excellent foyer for the new tower, while Chickering Hall would have functioned as a historic loft annex a la Rockrose Development’s Eagle Lofts across the river in Long Island City, Queens.
In its final days, Rizzoli’s front vitrine displayed large photographs of the demolished Pennsylvania Station and a quotation by Jacqueline Kennedy Onassis: “Is it not cruel to let our city die by degrees, stripped of all her proud monuments, until there will be nothing left of all her history and beauty to inspire our children? If they are not inspired by the past of our city, where will they find the strength to fight for her future?” Although what was lost on 57th Street pales in comparison with the old train hall, we wish that some of it was preserved within the new development. The city’s ongoing skyline transformation is exciting, and shaping the future with deference to the past preserves the city’s unique architectural legacy. Though the three buildings are now reduced to a gravel lot, we hope that a worthy successor rises in their place.
Note: thanks for Save Rizzoli for providing clarifications and supplemental information, which was implemented in a March 2016 revision.
Subscribe to YIMBY’s daily e-mail
Follow YIMBYgram for real-time photo updates
Like YIMBY on Facebook
Follow YIMBY’s Twitter for the latest in YIMBYnews


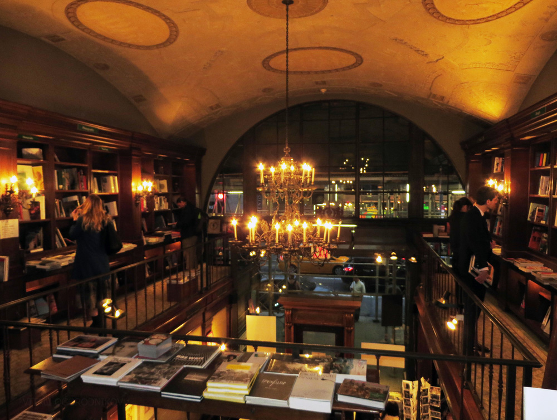
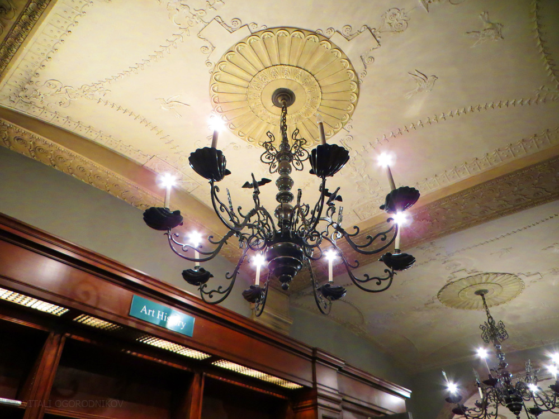
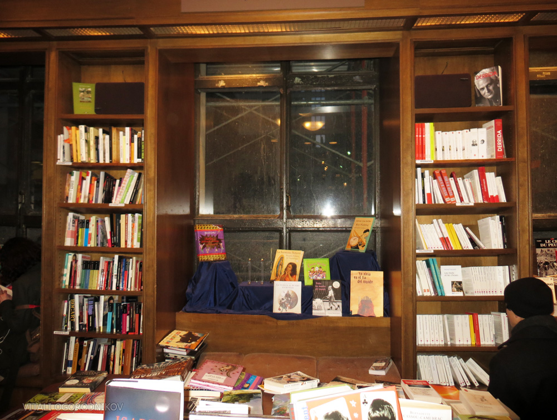
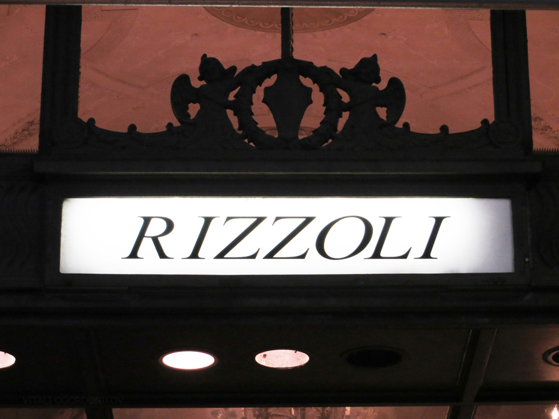
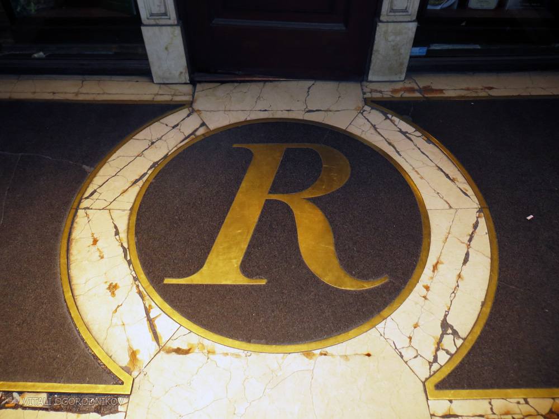
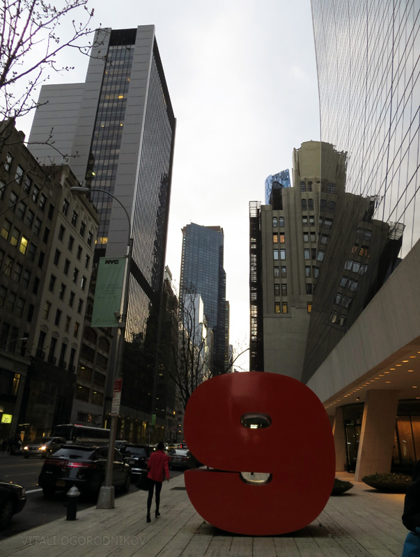
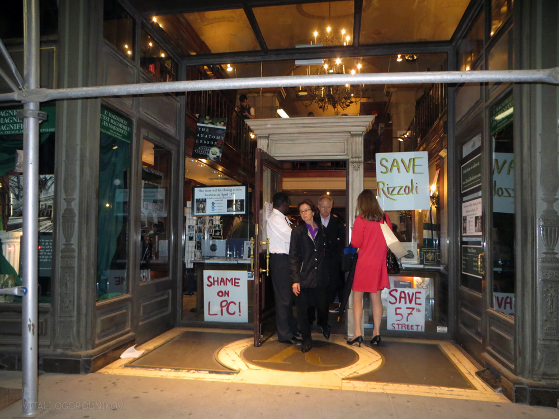
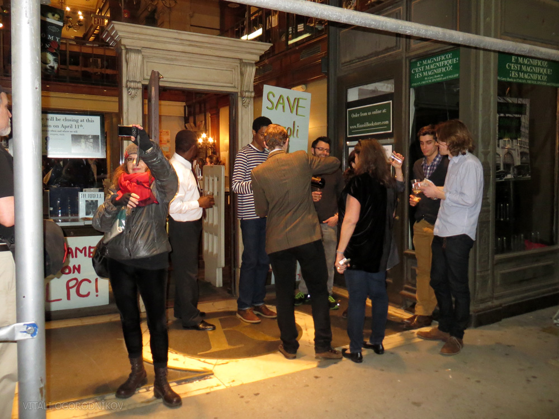
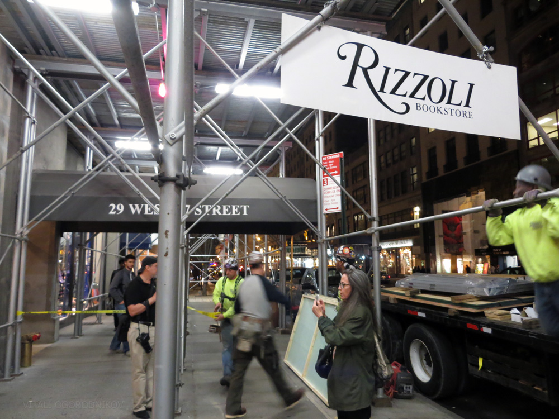
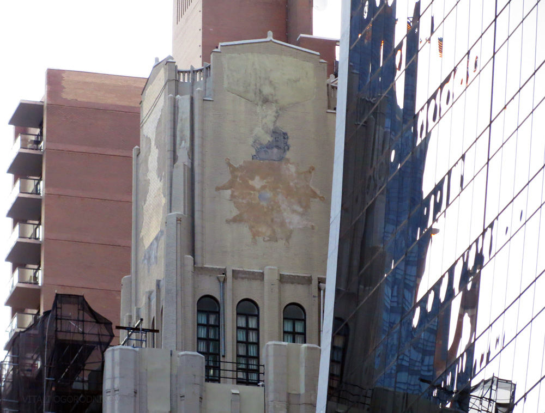
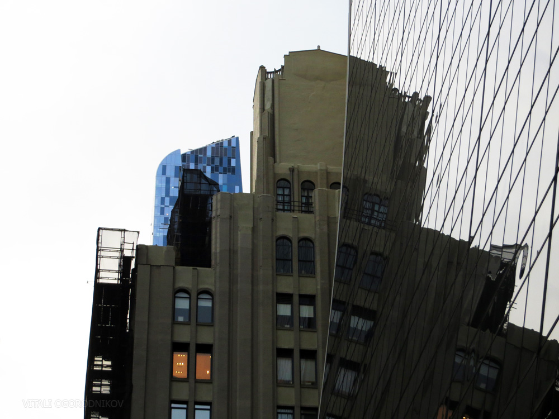
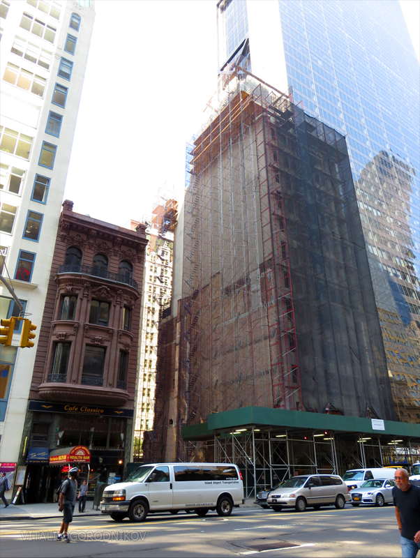
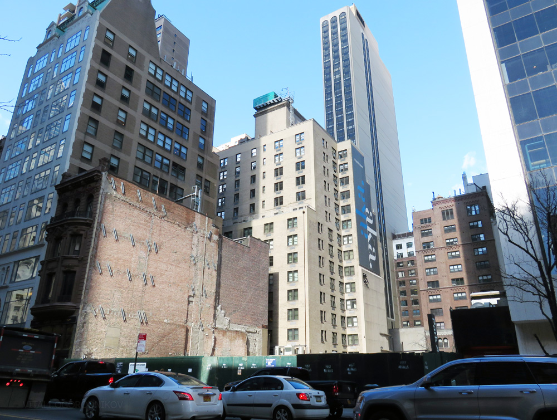
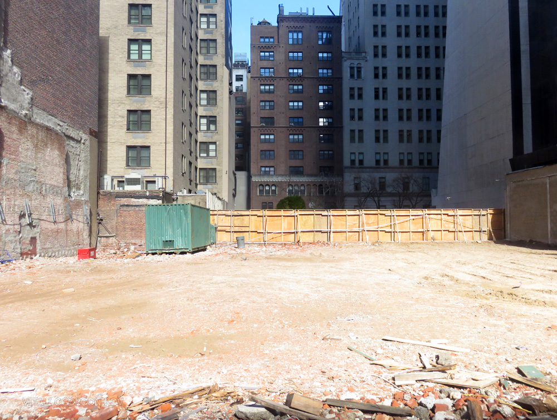
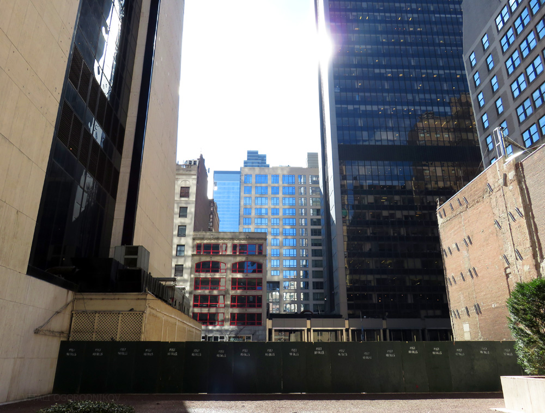
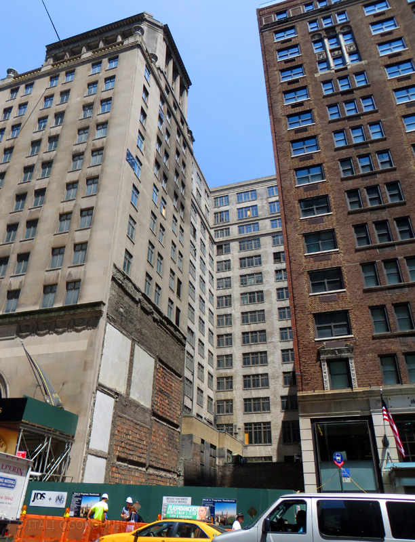
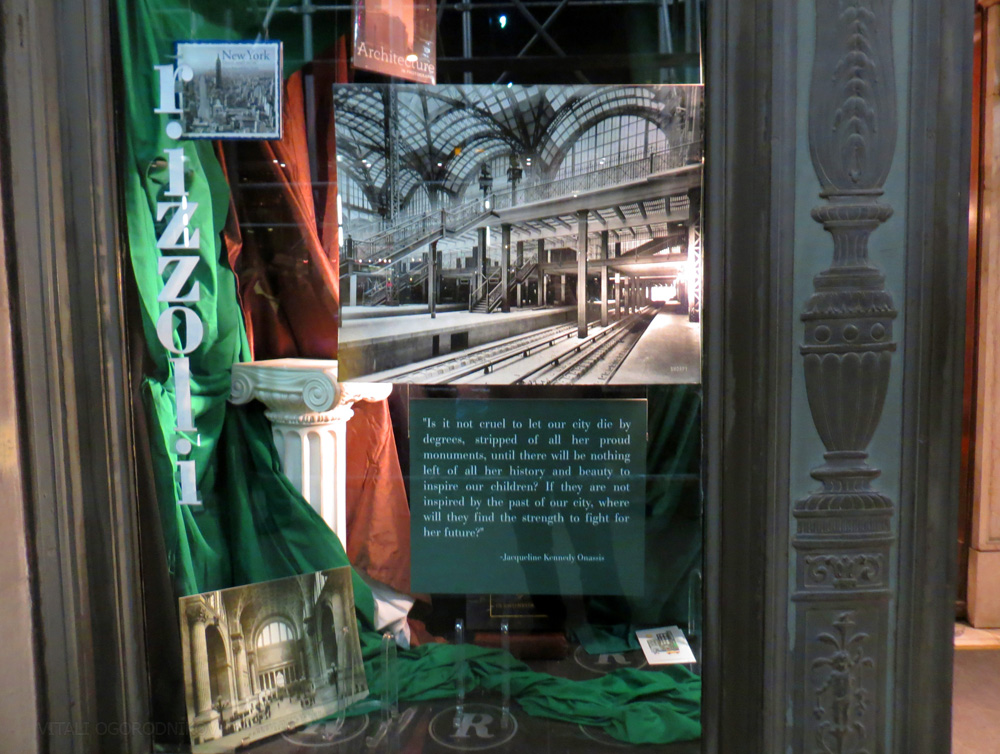




As with the old Waldorf-Astoria coming down for the Empire State, these terrible losses would be palatable if the architecture that replaced them wasn’t such cheap dreck.
That is really sad… Beautiful buildings…
To me the biggest loss of these is the American Piano (Ampico) Building. I fondly remember the great medal at its top, visible for miles around. I really mourn the loss of these wonderful old buildings.
Kudos to Vitali Ogorodnikov for a well written, well researched, well balanced and handsomely illustrated article. I am hearten to see that YIMPY recognizes BOTH the historic and urbanistic significance of these buildings AND the value that was lost to the developers and the citizens by their demolition.
The examples of 712 Fifth Avenue and 111 West 57th Street now under construction are valuable case studies of what can be successfully achieved both financial and urbanisticly when development and preservation work in tandem. Unfortunately, it is also reveals the lack of vision by the LeFrak Organization and Vorenado Realty to imagine incorporating the buildings, or facades into their scheme. It was egregious to deface 29 West 57th Street, preemptively removing the “Legion of Honor” medallions and other ornamental to thwart any last minute appeals to the LPC. Thugery.
This story leaves one with the impression that developers in general will only work with preservationist if forced to by law and compensated by zoning incentives, as with the examples cited, 712 Fifth Avenue and 111 West 57th Street.
There is a mindset in development circles that preservation is an impediment to financially successful development, yet we see the successful examples cited of 712 Fifth Avenue and 111 West 57th Street as well the current use of air rights over the Arts Students League and the incorporation of historic facades for the “Nordstrom’s Tower” or the use of Carnegie Hall’s air rights for the Carnegie Hall Tower a quarter of a century ago, all on West 57th Street. I wonder if there is a way to change the antagonistic culture within New York City development circles towards preservation. Development AND preservation ARE NOT mutually exclusive. They CAN BE LUCRATIVE for the savvy developer AND A WIN for the citizens of New York.
I apologize for the typo. Of course “YIMPY” should have read “YIMBY”.
The loss of the American Piano Building is really unfortunate. However, I will not miss the hideous Legion of Honor cross on the tower. It was oddly placed and looked tacky, like something out of Batman’s Gotham City.
While we appreciate the balanced tone of this article, there are a few minor mistakes that could have been corrected had we been reached for comment:
The marble door surround was created for the 57th Street store by Hardy Holzman Pfeiffer Associates to match the interior door frame from the 5th Ave home. Regarding the bookcases, only the oak cases on the 2nd floor were original to the 5th Ave store.
Change.org petitions auto-generate goal numbers and automatically increases the goal when it has been reached. We initially did not expect to receive more than 500 signatures. http://help.change.org/hc/en-us/articles/206135337-Change-signature-goal
As we noted in earlier comments, landmarking Chickering was unfortunately a tougher sell for a variety of reasons, but we did push to have it landmarked. We only received a response from LPC on April 10 2014, long after the exterior ornamentation that would have made the building eligible had been stripped. It’s worth noting it was one of the earliest examples of Art Deco tall buildings in New York City and was likely influenced by Eliel Saarinen’s entry for the Tribune tower submitted just two years earlier.
Ginia Bellafonte, a former fashion and television critic, did not actually make a compelling case for the store relocating elsewhere (at great expense) and did not bother to contact Rizzoli Bookstore management. Sales at the 57th Street bookstore had been steadily increasing year-on-year.
As for the possibility of incorporating Chickering Hall into Vornado and LeFrak’s new project, Chickering’s historic interior had been gutted years ago (unlike Steinway’s–an interior landmark). The developers never considered it. But they did commission a feasibility study for preserving the facades of 31 & 33 W 57th Street, and Rizzoli’s ornate 1919 plaster ceiling, modeled on Stanford White’s Gorham ceilings, would have made a splashing entrance for whatever otherwise undistinguished hotel Vornado is planning. The destruction of these meritorious buildings, despite perfectly viable alternatives, illustrates why the landmarks law is so necessary after more than 50 years.
A significant loss for NYC was the unplanned play of the Chickering Hall reflections in the sloping glass facade of 9 West 57th St. The golden caraytids and Legion of Honor cross danced across their neighbors curtain wall creating ever changing juxapositions. The pedestrian amenities lost include the human scale of the townhouses, the varied storefronts and pleasant architectural details that are all now lost to the pending cold and bland glass facade. What makes NY great are such compositions of old and new and here it worked magically. The reference to 512 Fifth Avenue is an excellent example of the possibilities of what could have been done. Unfortunately Vornado is run by yet another egomaniac who jack hammered the beautiful caraytids and also the Rizzoli plaster ceilings rather than allowing their removal, which was offered by groups at no cost to Vornado, just so he could have the final word about what he thinks about preservation. Ultimately the city is the poorer for such closed mindedness.