Back in October, the Landmarks Preservation Commission heard a proposal that would remake a good chunk of West 29th Street between Broadway and Fifth Avenue. It would include restoring two landmarks and construction of a 64-story mixed-use tower. The hearing in October was paused because of the late hour and lack of quorum, and when it resumed on Tuesday, it became clear that one aspect of it was the big stumbling block.
HFZ Capital Group wants to build a 796-foot-tall, Jenga-esque, Moshe Safdie designed tower that would have its base massed on West 30th Street. In order to do that, HFZ needs the air rights from the Gilsey House residential building at 1200 Broadway and the Marble Collegiate Church at 1 West 29th Street, both individual landmarks. In order to get all of that, they need the LPC to approve restoration plans for Gilsey House and the church and design the base of the tower to be appropriate for next to the landmarks. It’s all part of a 74-711 application and this is not a historic district.
The proposal also calls for the demolition of three row houses to the east of Gilsey House and construction of new structures in their place, which would, in part, house the mosque there now. Additionally, a park would be created where the Bancroft Building stood, under which would be a church facility partly lit via skylights. The executive building north of the church would also be demolished and canopied pedestrian passageway would be put in its place.
Dr. R. Mark King, the church’s executive minister, said the proposal would deepen its charitable commitment, help its primary mission, and add needed additional facilities, which would include space both under the park and in the base of the tower.
The proposal was also presented by land use attorney Paul Selver, preservation architect Michael Doyle of Acheson Doyle Partners Architects, preservation consultant Bill Higgins of Higgins Quasebarth & Partners, and architect Moshe Safde of Safde Architects.
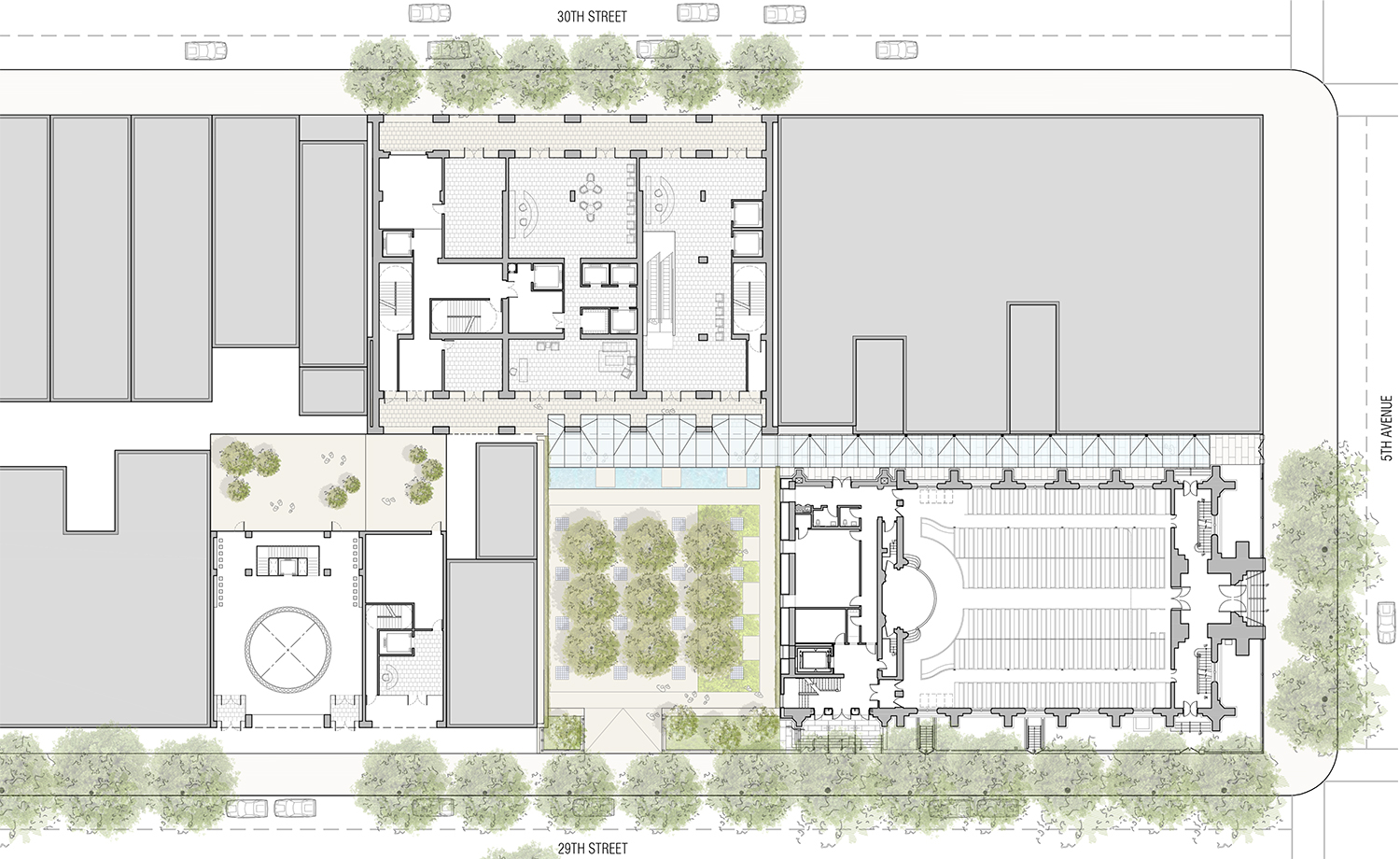
Plan showing the structures housing the mosque on the left, the mixed-use tower in the top center, and the church on the right.
Doyle talked about the restoration plans for both the church and Gilsey House.
The church restoration will be comprehensive. It includes a lot of stuff the average passerby might not notice, such as filling open joints, repairing cracks, repointing the Tuckahoe marble in two places, and repairing wood windows. The big thing people will notice is that now that the Bancroft Building is gone, there is the opportunity to create a new western façade for the church, complete with five big window segments.
At Gilsey House, Doyle said nothing would be done “willy-nilly” and actual cast iron replacements would be fabricated. He noted that some changed to the building were do to subway work and the MTA would not be able to accommodate those restorations. Other than that, the plan is to reach the condition in 1940.
When Safdie spoke, he addressed the tower (which would include affordable housing) and the row house replacements. The row house replacements now feature pilasters for more articulation, a change since the October presentation. He said it would be a “rhythmic transition” from Gilsey House. As for the tower base, the fenestrations have also been reconfigured since October. Two the floors’ windows are now joined in rectangular segments. An alternative design for the tower was an obelisk and Safdie much prefers his heavily articulated vision.
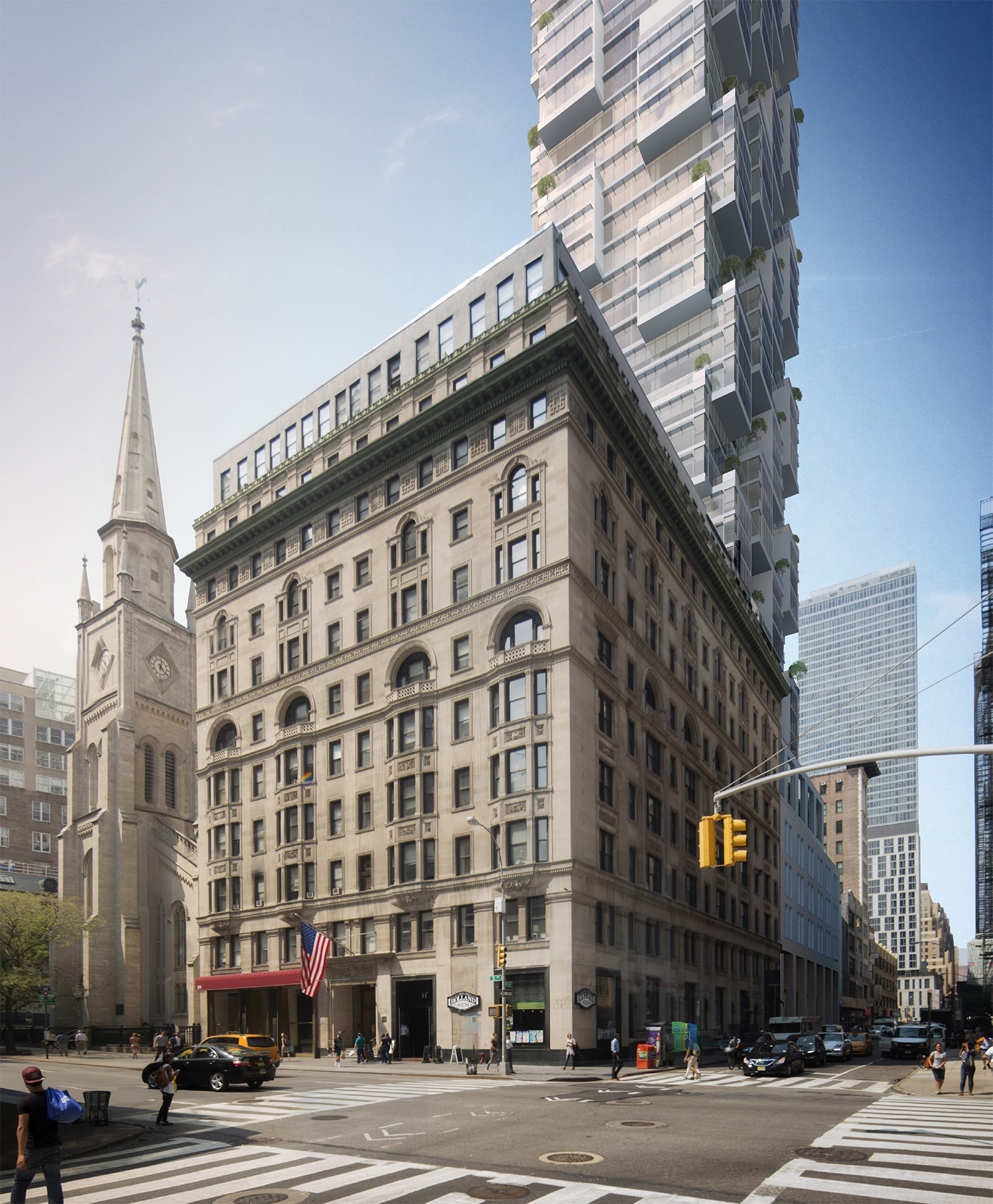
Rendering of the Moshe Safdie-designed tower as seen from the corner of Fifth Avenue and 30th Street.
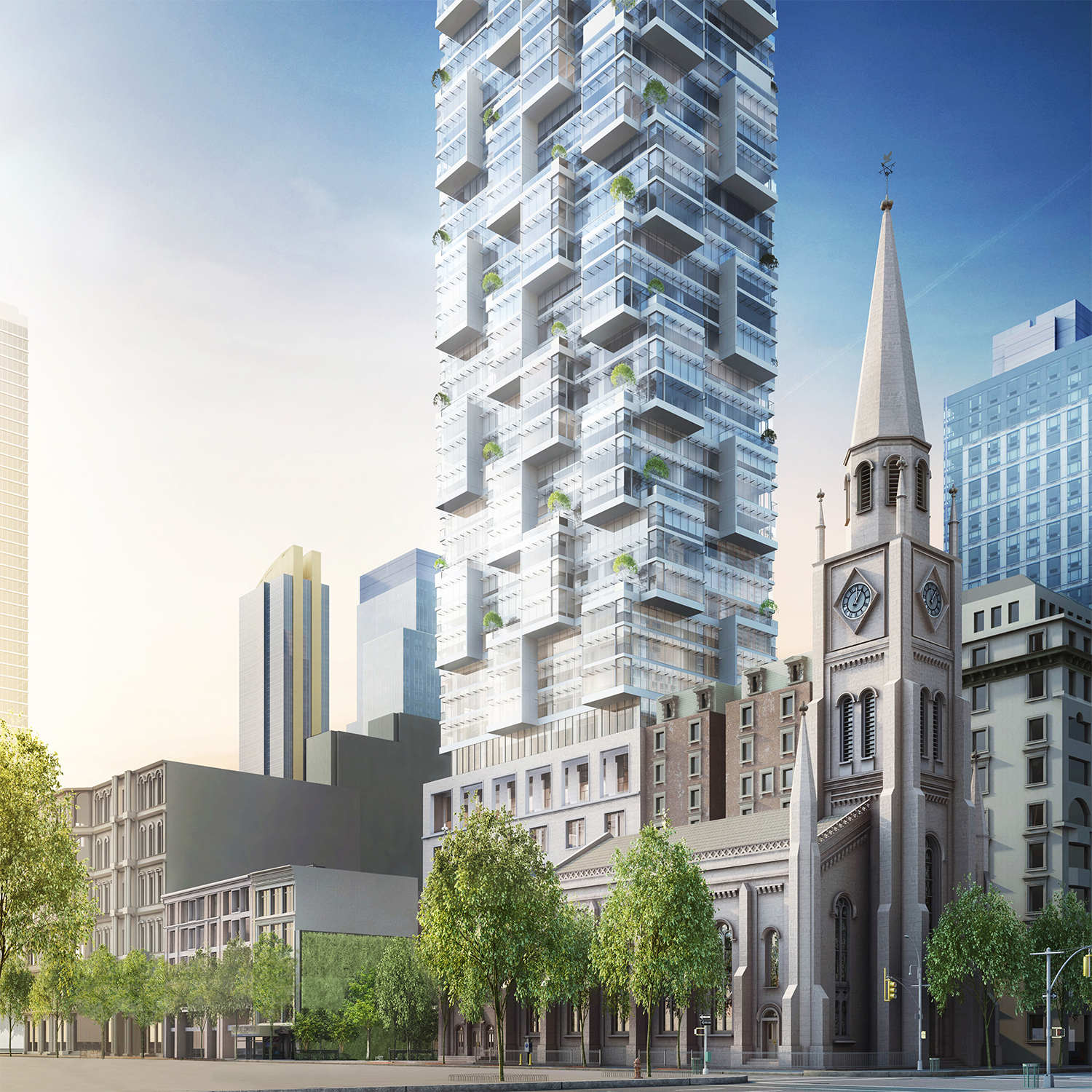
Rendering of the Moshe Safdie-designed tower as seen from the corner of Fifth Avenue and 29th Street.
He also wanted to make it clear that the park, while essentially an extension of the church garden, would be public open space.
Overall, LPC Chair Meenakshi Srinivasan said it was a great site plan. Commissioner Frederick Bland, for his part, called the site plan “extraordinary.”
When it came to the restoration plan for the church, the commissioner seemed sold. Commissioner Diana Chapin was “comfortable” with the plan. “Good direction,” she said. Commissioner John Gustafsson loved the chance to recreate a three-dimensional view of the church, calling it a “terrific opportunity.”
When it came to the design of the tower, Srinivasan said she liked the 30th street massing.
Bland said tall buildings can be next to churches and cited several examples. He loved the general smallness of the floorplates as the building goes up. “[An] extraordinarily wonderful building,” he said. “A New York versio of Habitat.” That’s a reference to Habitat 67, a model housing complex in Montreal designed by Safdie.
Commissioner Adi Shamir-Baron would like to have seen a more street wall building and said the canopy to the north of the church is an “unnecessary gesture.”
Commissioner Wellington Chen said the design creates an “oasis” in the park.
Commissioner Michael Goldblum held up a copy of Safdie’s book “Beyond Habitat” he got signed as a youth, but said he could not support the proposed tower as it was not harmonious with the landmark. He said it was nice, but not relevant.
Still, none of those negative comments seemed enough to derail the project on their own. It was the restoration plan for Gilsey House that held up approval. Many of the commissioners took issue with the plan to restore the building to its 1940 condition rather than its documented 1900 condition.
“Not there,” Goldblum said of the plan. Gustafsson said they have a “huge opportunity” to go back to a better stage for the building. Bland gave the team credit for the proposed use of cast iron, but still wanted a plan for a 1900 restoration of a better explanation of why they decided on 1940. Chapin also wanted a better restoration of Gilsey House, particularly the segment on the corner of 29th and Broadway.
As it stands now, the commissioners seem poised to approve the tower and the restoration plan for the church. If the applicant comes back with a new plan for the restoration of Gilsey House, it seems like the project will be approved. If and when that happens, we’ll be sure to tell you about it.
See the full presentation slides below:
Subscribe to YIMBY’s daily e-mail
Follow YIMBYgram for real-time photo updates
Like YIMBY on Facebook
Follow YIMBY’s Twitter for the latest in YIMBYnews

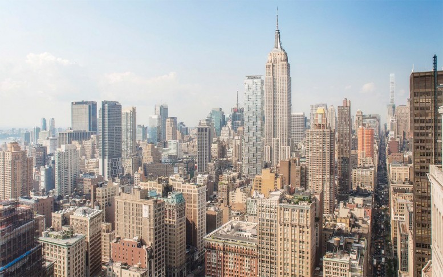
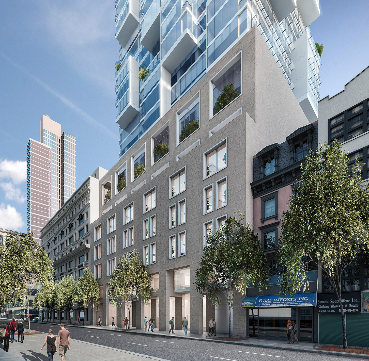
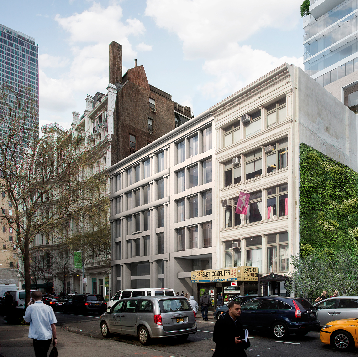

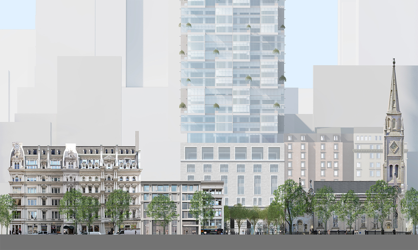
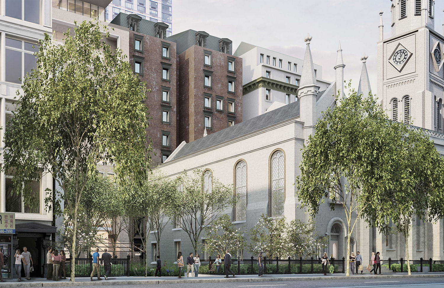
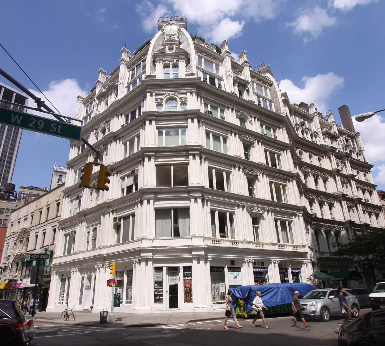
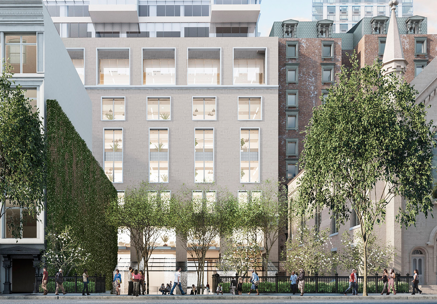
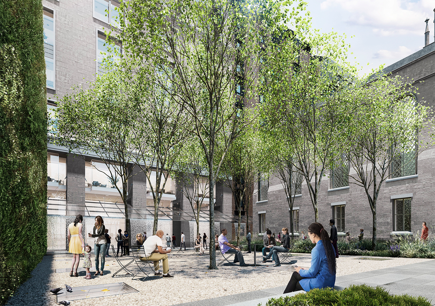




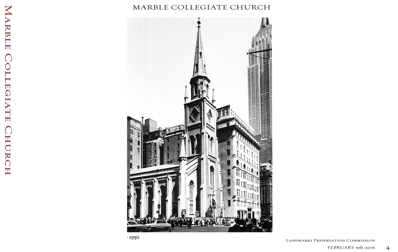
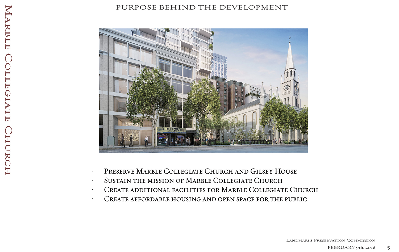
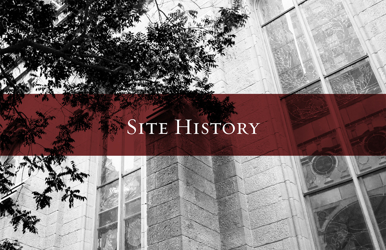
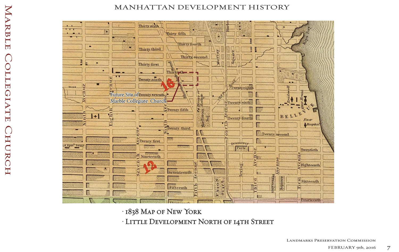
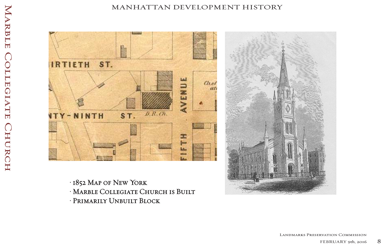
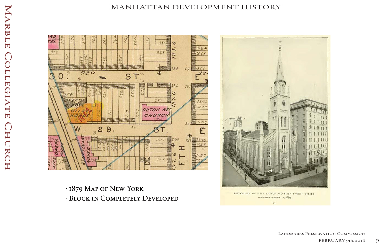
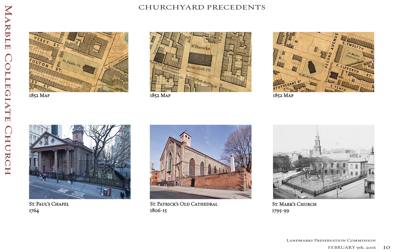

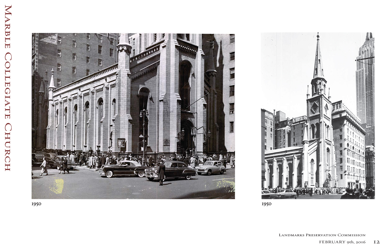
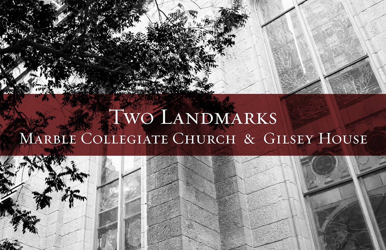
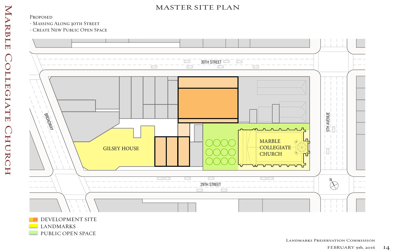
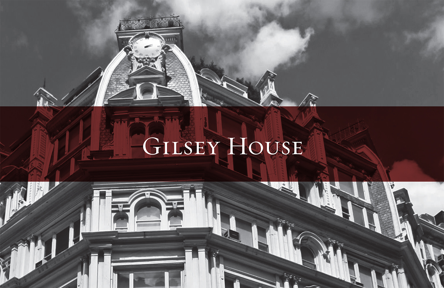

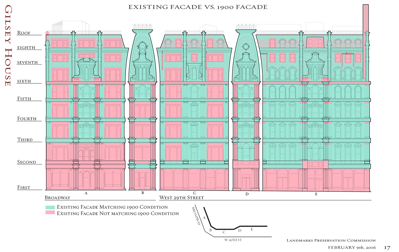


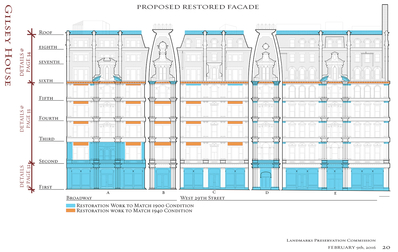

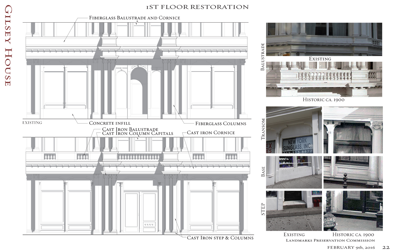
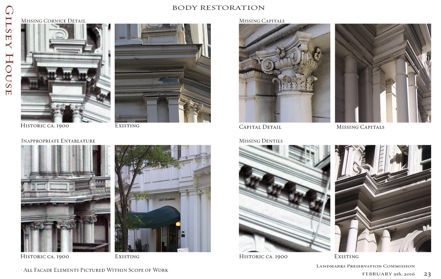
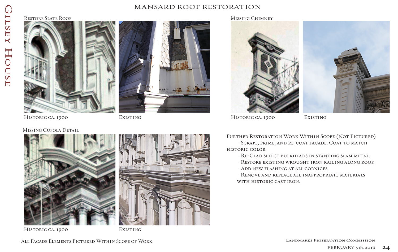
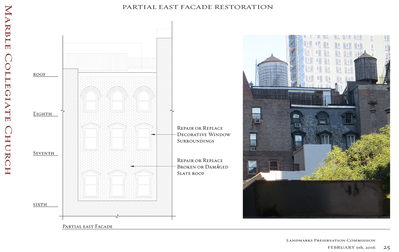
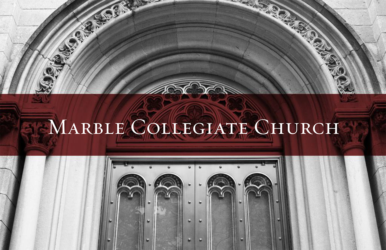
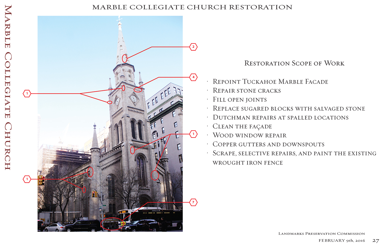

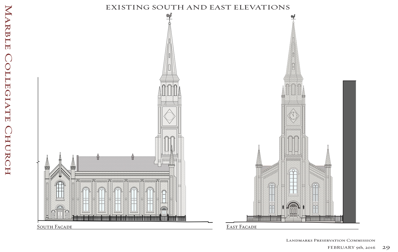
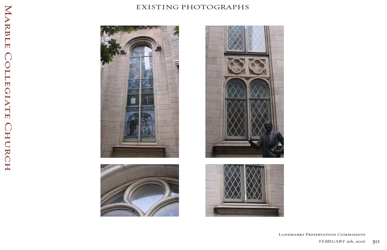
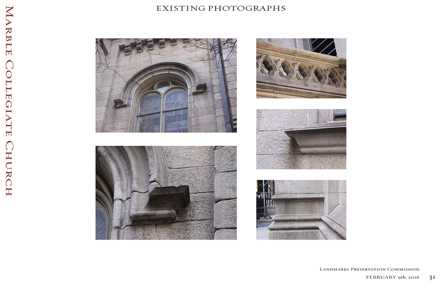
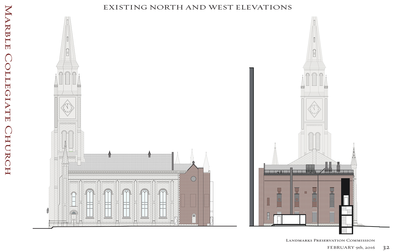
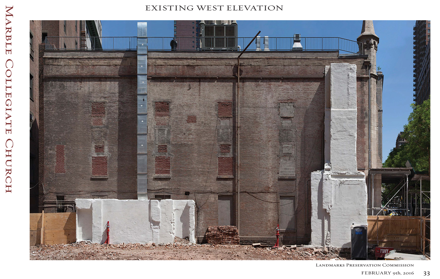
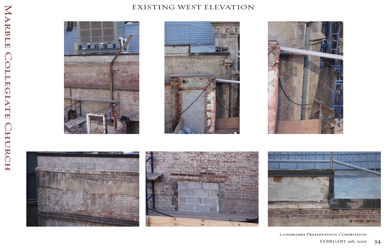

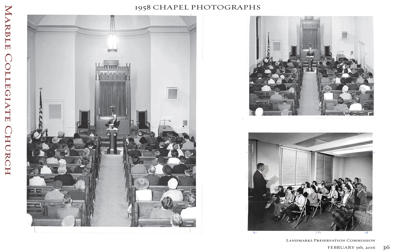

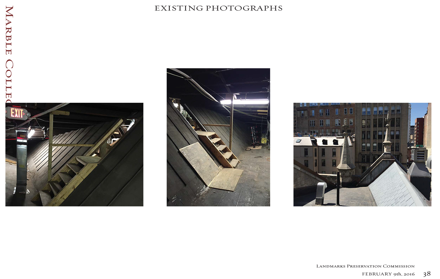
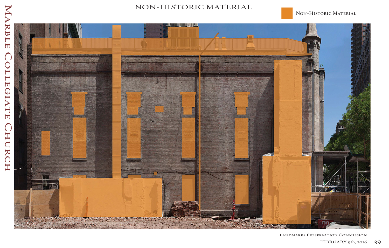
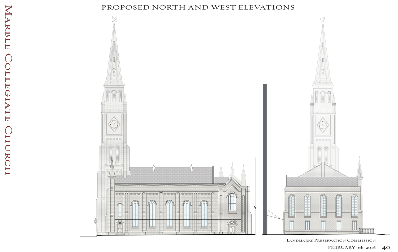
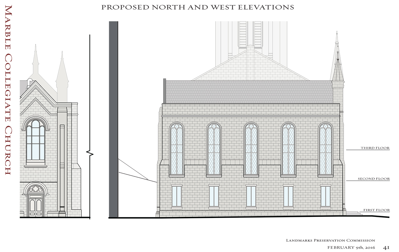
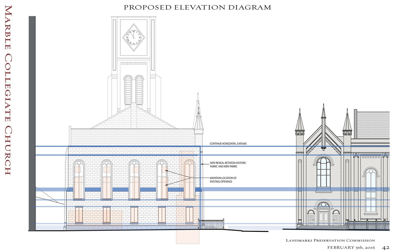
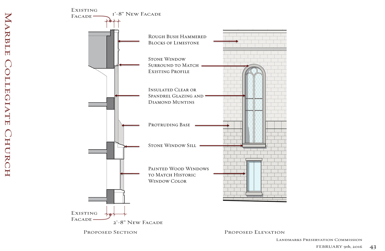
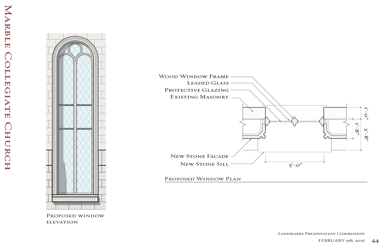

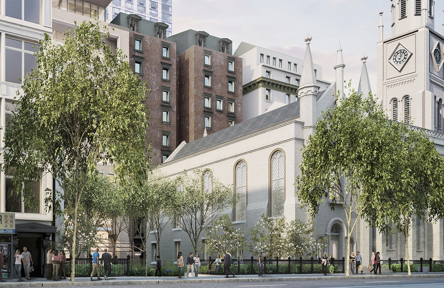
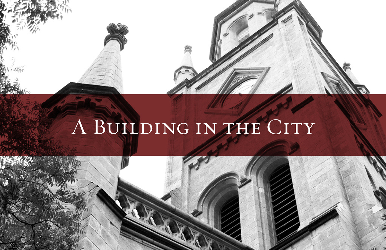
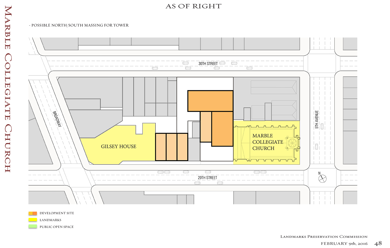
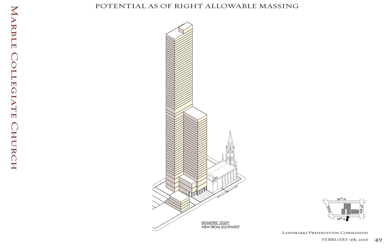
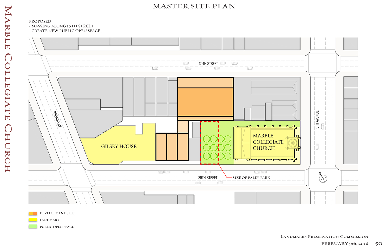
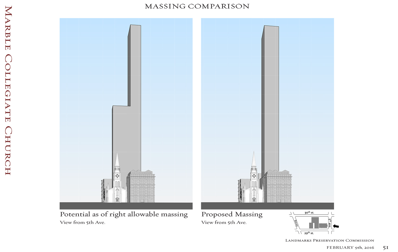
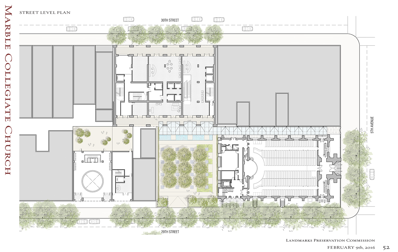
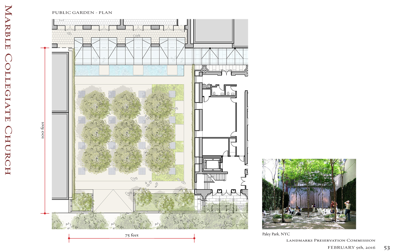
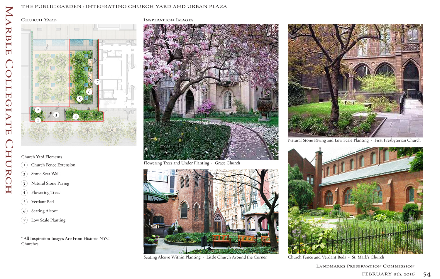
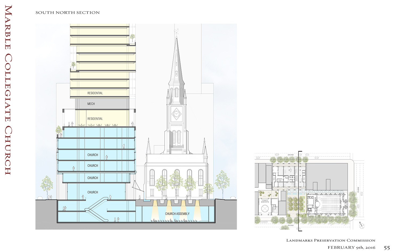
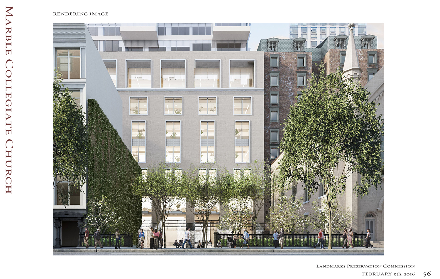
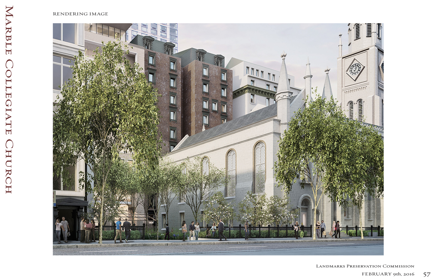
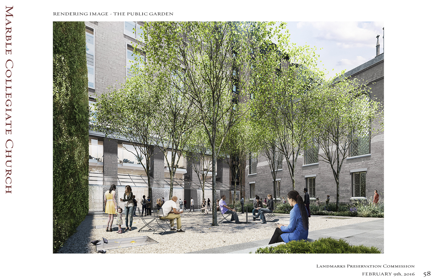
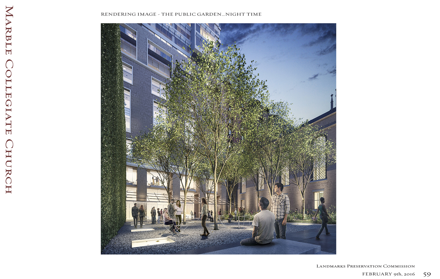

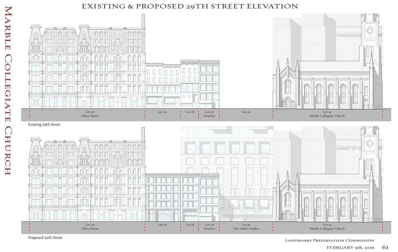
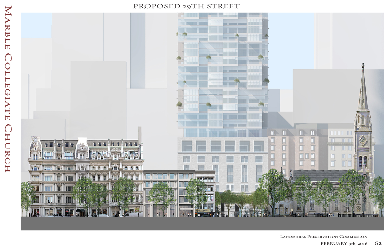
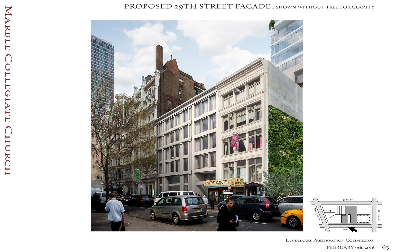
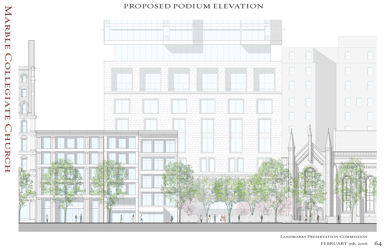

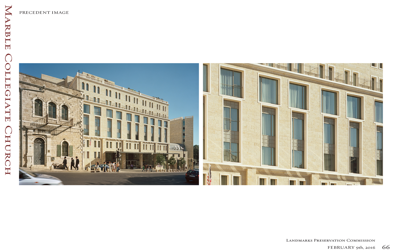

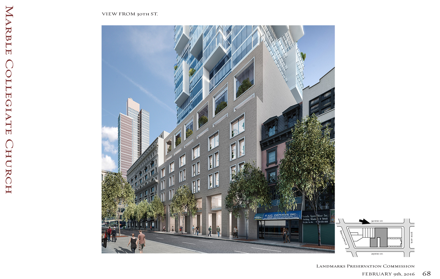
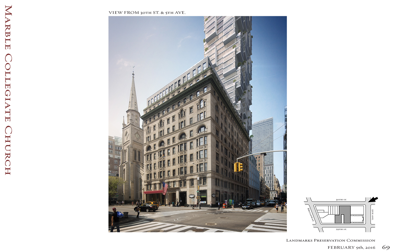
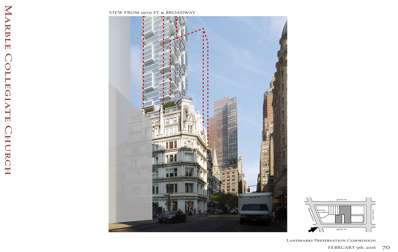


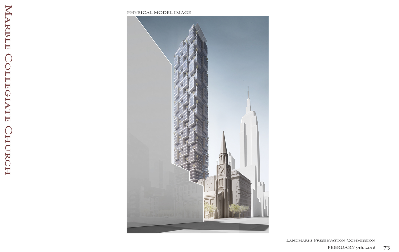
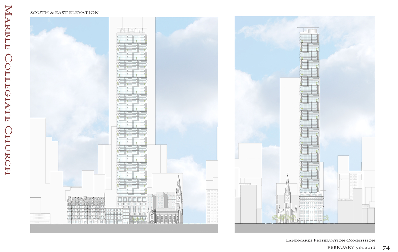
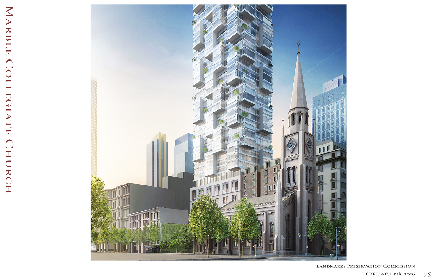
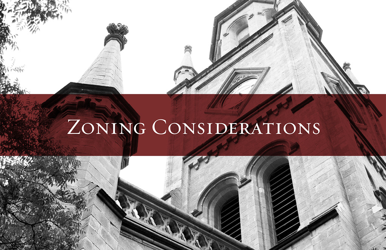

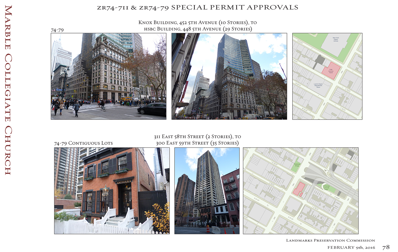
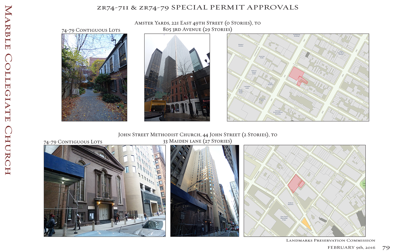

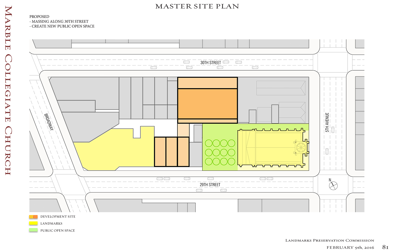
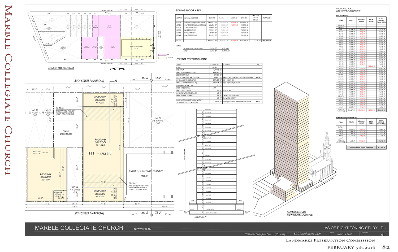
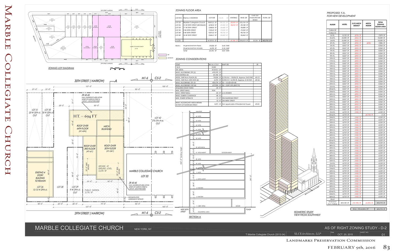
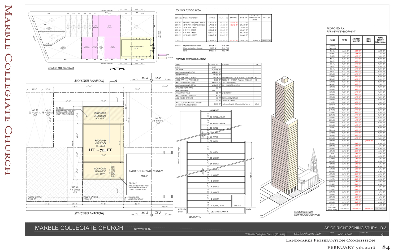
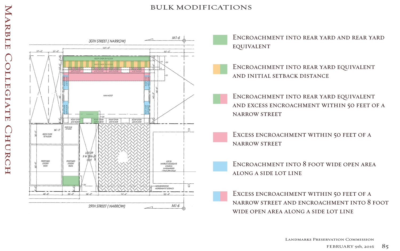

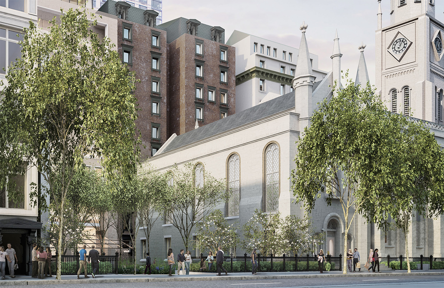
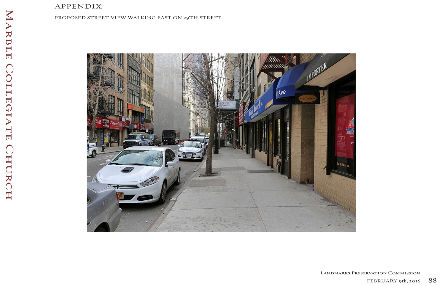

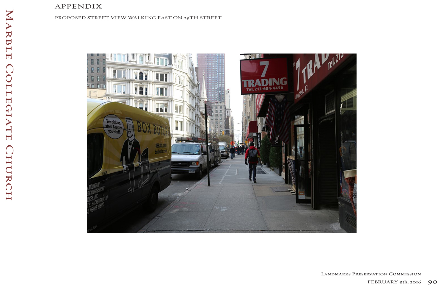
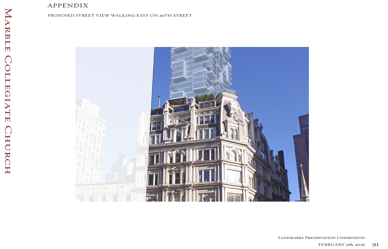
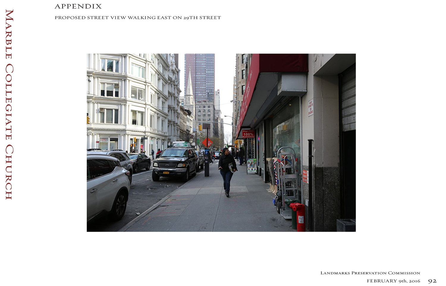
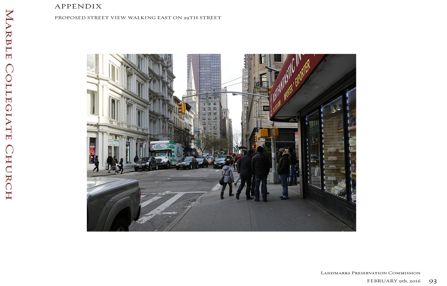
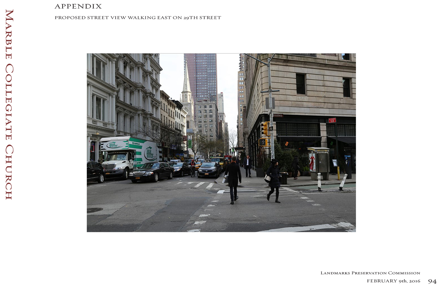
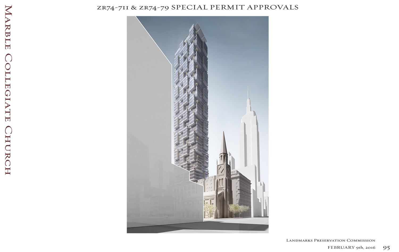
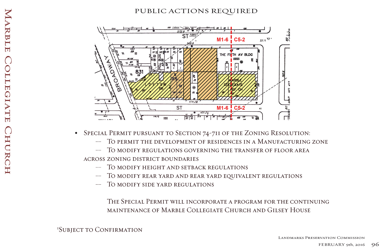
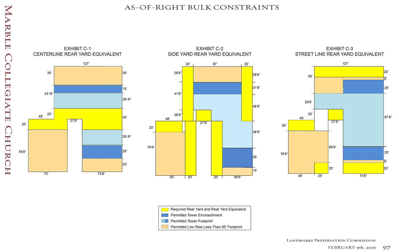
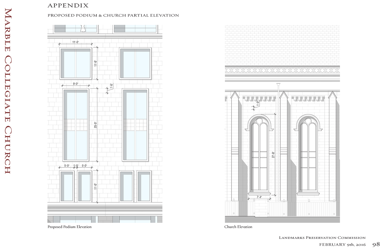
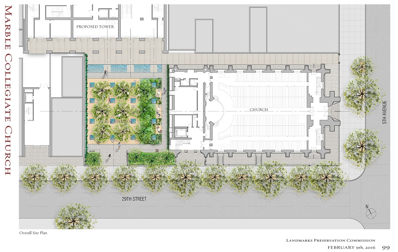
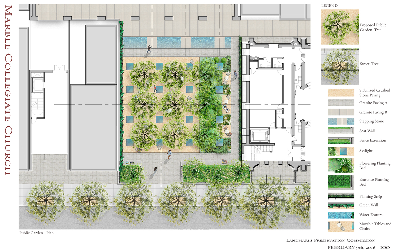
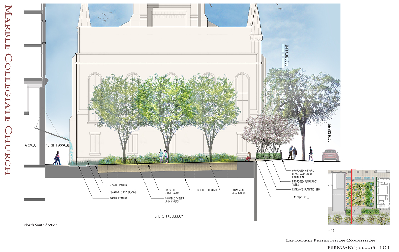
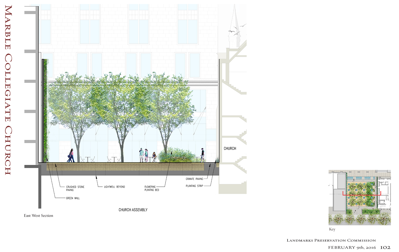
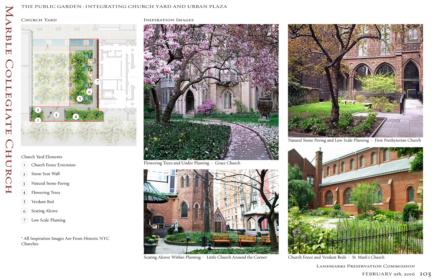
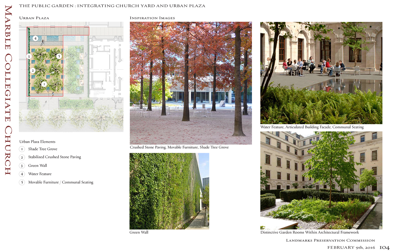




So they demolished the Bancroft Building to build a useless park. Thanks! New York needs this kind of foresight and care for our urban fabric. I look forward to this park reeking of blunt smoke, as that is about all I can smell at this corner anyway. I hope the rich whatevers in the tower have to smell the poors toking all day.
IF I am reading the As of Right plans correctly (and I hope I am), it seems that the developers are not building as bulky a structure as could be built on that site, which is all to the good, isn’t it? While the public park/church yard doesn’t compensate for the loss of the historic Bancroft Building, nothing really would; it’s better to have a park than a platform to the street which would hem in and block the view of the church from 29th Street.
That Gilsey House should be restored to its 1900 condition is debatable as 1940 is still pretty historic as it is.
Don’t let the perfect become the enemy of the good.
Thanks Landmarks Preservation Commission for your inaction to preserve what was unique about this block. The Bancroft Building enriched this block immensely. I would have preferred the Bancroft Building re-used and re-purposed as a true example of “Green” building. Now we have a landscaped gap in the block where once stood an irreplaceable masonry building.