The proposed 500-foot-tall mixed-use building at 77 Greenwich Street (a.k.a. 42 Trinity Place) suffered a setback on Tuesday. The Landmarks Preservation Commission did not vote to approve its proposed cantilevered portions.
The proposed 35-story tower being developed by Trinity Place Holdings, which would have 85 condominiums on its upper portion and a 476-seat public school and 7,000 square feet of retail on its base, is as-of-right, except that there are three cantilevered pieces that jut out over a city individual landmark, which means the LPC would have to approve of that cantilevered portion.
That landmark is the Robert and Anne Dickey House at 67 Greenwich Street (a.k.a. 28-30 Trinity Place), with Edgar Street to its south. It was originally a three-and-a-half–story Federal style townhouse and was built between 1809 and 1810, with alterations in 1872 and a rear addition added in 1922. Among the alterations made over the years was the addition of a fourth floor and conversion to tenement use. It was designated an individual landmark in 2005.
The current proposal was presented by land use attorney Valerie Campbell of Kramer Levin architect Dan Kaplan of FXFOWLE, and preservation consultant Elise Quasebarth of Higgins Quasebarth & Partners. In very short, it calls for the structure to be restored to its well-documented 1872 to 1915 condition, the argument being that it spent more of its life as a tenement than as the Dickeys’ house. It would then become part of the new public school and be connected internally to the school’s larger portion in the base of the tower. The 1922 rear addition would be removed to become an entrance court for the school.
More detailed changes would include the removal of areaway windows, fire escapes, and chimneys. Windows would all be replaced, mostly with six over six. On the western side, a new stoop and front door would be constructed. On the east side, a new door would be installed. On top, the roof would be removed to allow for a “depressed” outdoor play area in the middle of the building. The facades would also be repaired and repainted.
As for the cantilever from the tower, it eventually totals 12 feet. It starts as a one-foot cantilever 48 feet over the landmark. An additional three feet is added at 83 feet over the landmark. Finally, eight more feed is added 183 feet over the landmark.
Commissioner Frederick Bland asked why the choice was to return the building to its tenement phase, not its original Federal phase. Quasebarth said that to do that would be more of a recreation than a restoration. He also wanted a propose yellow sign on the rear be removed. Commissioner Michael Devonshire was curious about the choice of six-over-six windows instead of two-over-two, but didn’t seem ready to push the point. He was also curious about the green color proposed for the rear (or Trinity Place) façade. Quasebarth said that was the color of which they had the earliest evidence. He also wanted the yellow sign removed. Commissioner Adi Shamir-Baron bemoaned the loss of the north wall of the historic structure.
LPC Chair Meenakshi Srinivasan noted that the landmark structure is one of the few left from this period, calling it “forlorn” and a “survivor that’s being saved.”
Srinivasan asked Kaplan why he needs the cantilever. He said the building’s program works better with it, and he said it “steps our very gently” and “gracefully.” Srinivasan appreciated the stages, saying the tower would be “adequately separated from the landmark itself.”
Commissioner Frederick Bland supports the project overall, but understands the danger of cantilevering over a landmark. He said the cantilevers are so high, it was almost a “slam dunk,” but he’d prefer adding floors to achieve area instead of stretching out over a landmark.
Commissioner Michael Goldblum called it an “interesting project,” but could not support the cantilever. Commissioner Devonshire said the cantilever does not enhance the landmark.
Commissioner Shamir-Baron said the cantilever doesn’t read like other cantilevers, but still does “awkwardly impose on the space.” Commissioner Diana Chapin said it was “problematic over an individual landmark.”
Christabel Gough said the Dickey House needs new life, but questioned the necessity of demolishing the wall between it and the skyscraper. There are “too many changes,” she said. She also hoped the restoration could come closer to the structure’s origins as a house – the kind of structure she said children adore.
The testimony of the Historic Districts Council’s Kelly Carroll cheered the fact that the structure even still exists and applauded the planned adaptive reuse, but took some issues with the restoration plan.
“This very special survivor was built in 1810 by builders associated with Charles Pierre L’Enfant, famous for laying out the street grid for Washington, D.C. That it is still with us today is pure luck, or chance. One look and one can see than Manhattan has risen around it, and this house has remained, despite incredible circumstances. All in all, every house around #67 was torn down between 1850 and 1950.”
“For instance, in 1845 a huge fire in Lower Manhattan raged all night, stopping a mere 350 feet away from no. 67. After 1855, the houses immediately north of it were torn down and replaced by a large five-story building. Then, in the 1940s the houses across the street were torn down and those immediately south of it were demolished for the entrance to the Brooklyn Battery Tunnel. In 2001, the house was spared again, little more than a quarter mile away from the World Trade Center site.”
“And finally, in 2005, the Landmarks Preservation Commission designated the Dickey house as an individual landmark. This designation has allowed for the adaptive reuse of the building and the programmatic conjoining with the super-tower development next door, ensuring its permanence here. HDC overall is pleased with its restoration, but wishes to see the brickwork on the façade and the rear attended to as carefully as possible. Painting them did not seem to be the most sensitive route. Also, what about a 19th century stoop restoration?”
Alex Herrera of the New York Landmarks Conservancy said he was “very happy that the building is being saved and repurposed.” That said, he was opposed to the cantilever.
Josh Nackowitz of the Downtown Alliance supported the project.
Esther Regelson of the Friends of the Lower West Side opposed the cantilever, as did Todd Fine of the Washington Street Historical Society, calling it “insult upon injury.”
In the end, the commissioners seemed fine with the restoration plan, with the condition that the applicant work with LPC staff on details, including color – on which they would have to come up with chemical evidence and check in with Commissioner Devonshire in particular. The matter of the yellow sign also seemed an easy one.
However, it didn’t seem that a significant majority of the commissioners were comfortable approving the cantilever on the new tower. So, the applicant will have to return with a new approach to the proposed tower.
View presentation slides below:
Subscribe to YIMBY’s daily e-mail
Follow YIMBYgram for real-time photo updates
Like YIMBY on Facebook
Follow YIMBY’s Twitter for the latest in YIMBYnews

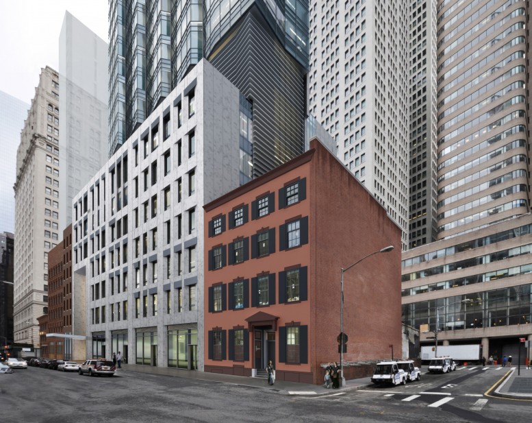
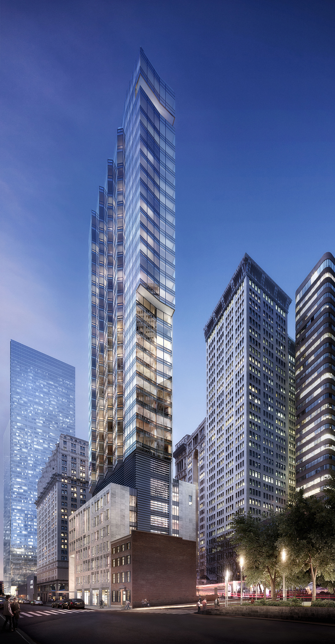
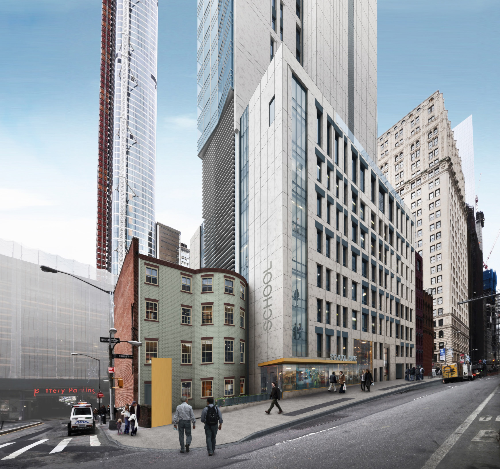
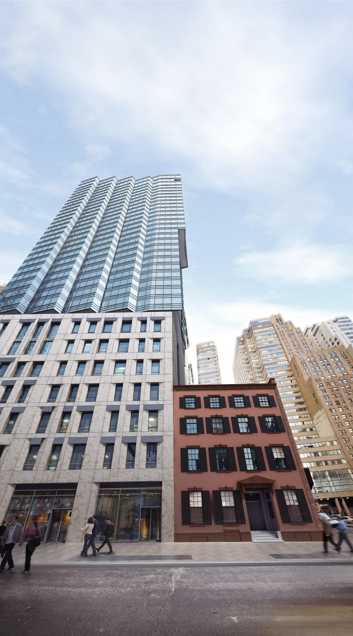

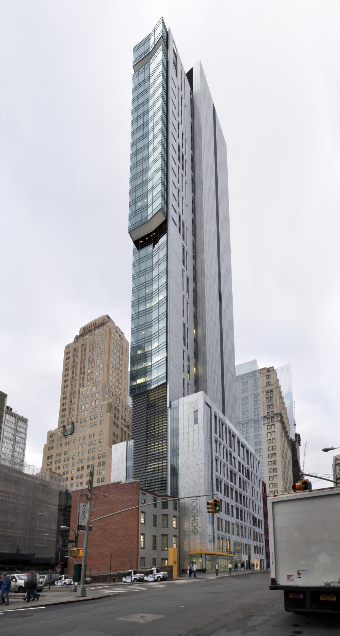
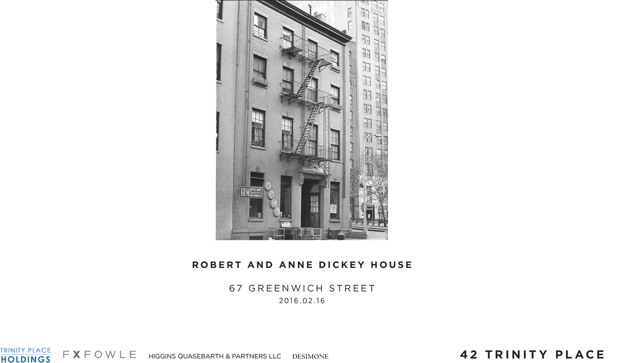

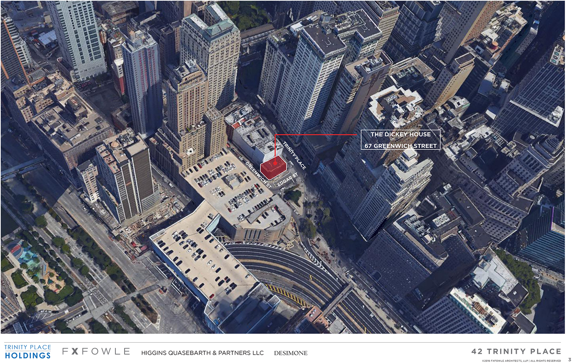
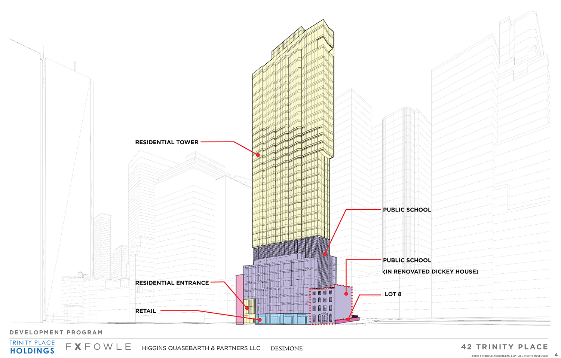


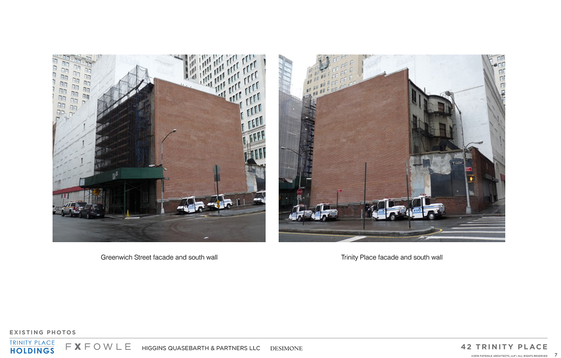
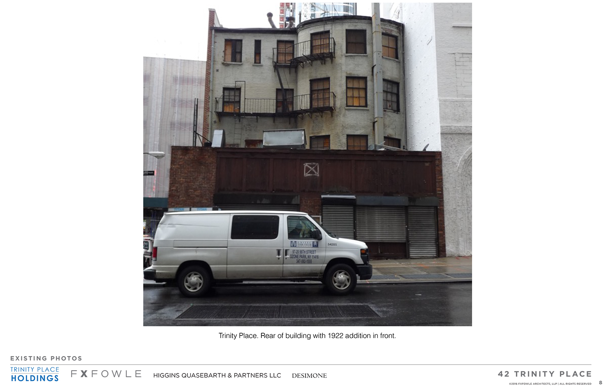
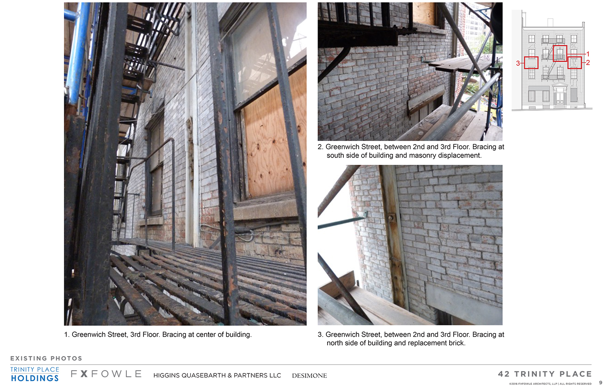
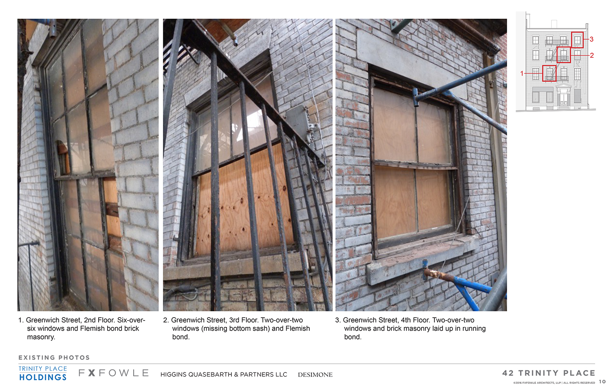
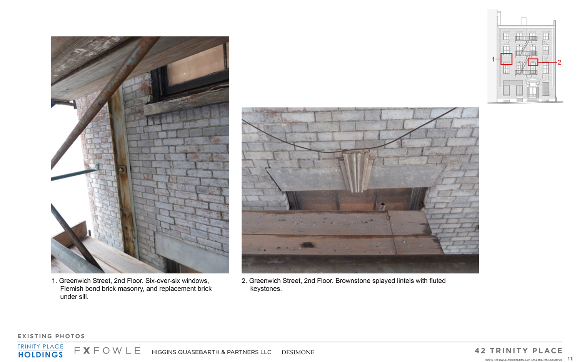
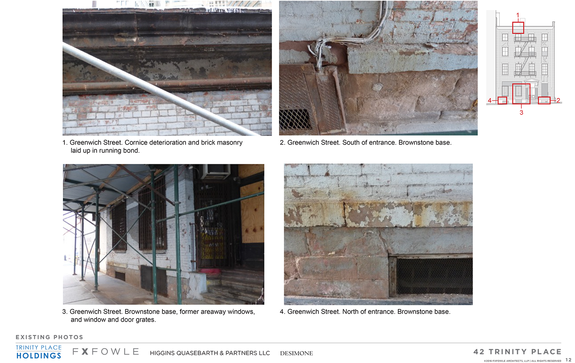
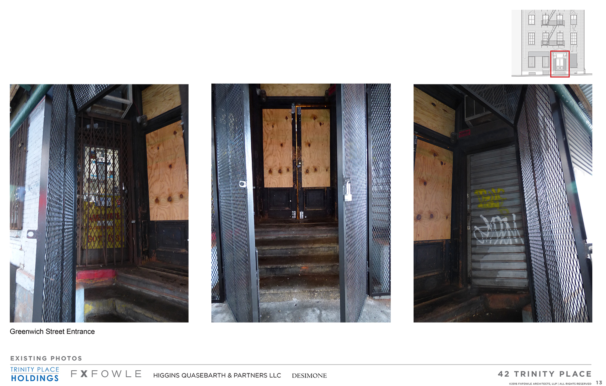
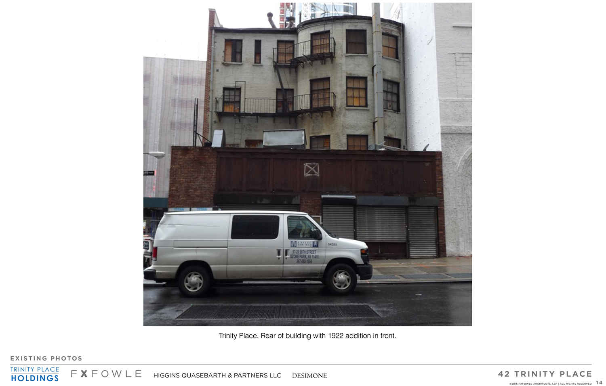
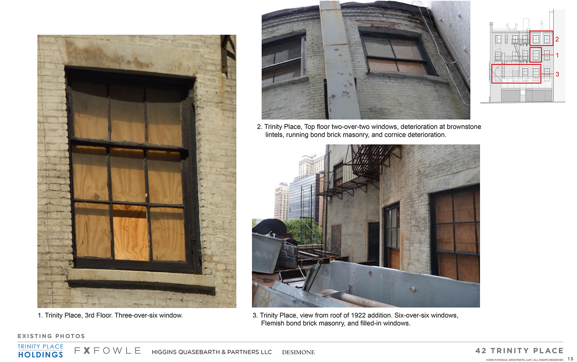
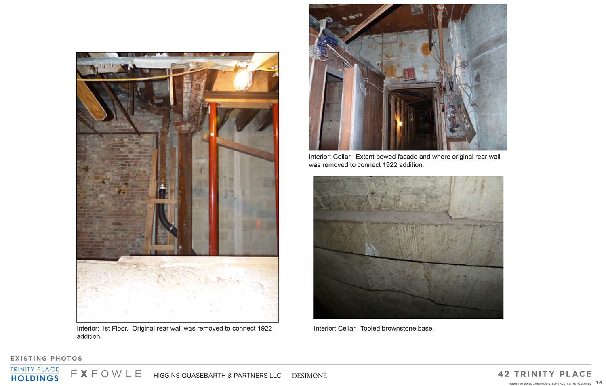

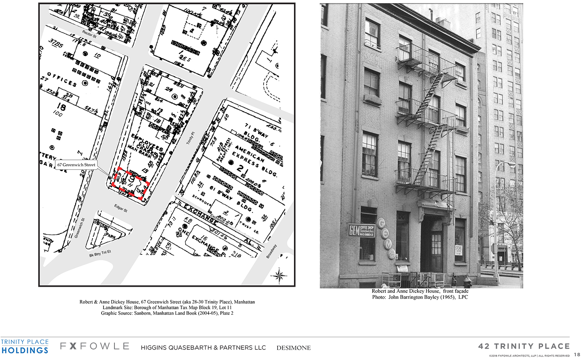
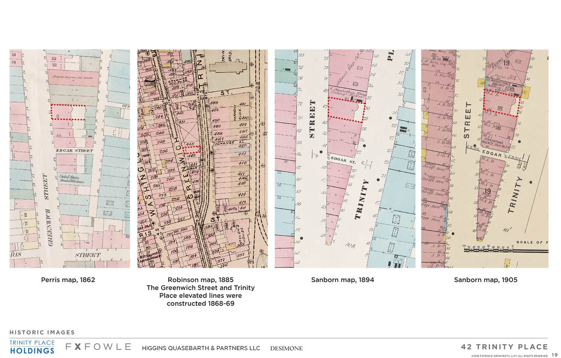



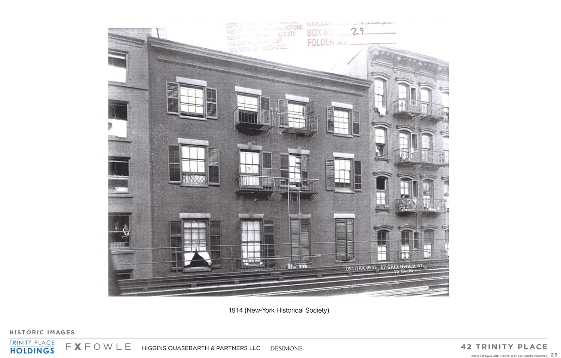
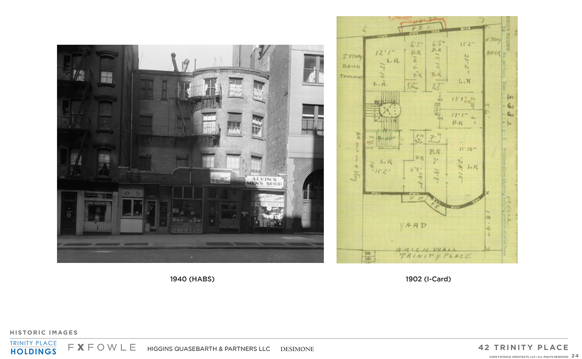

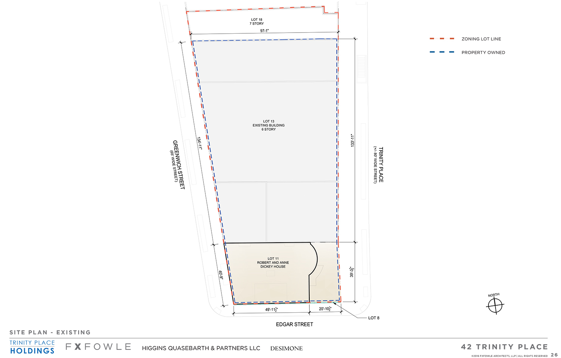
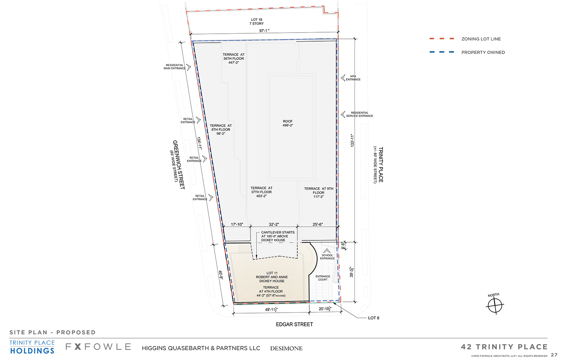
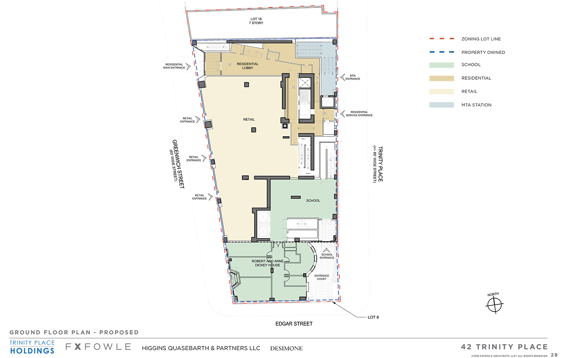
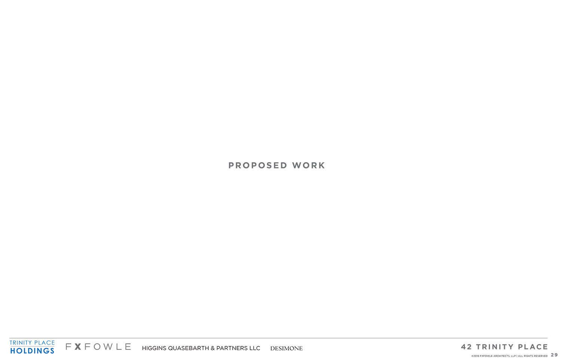

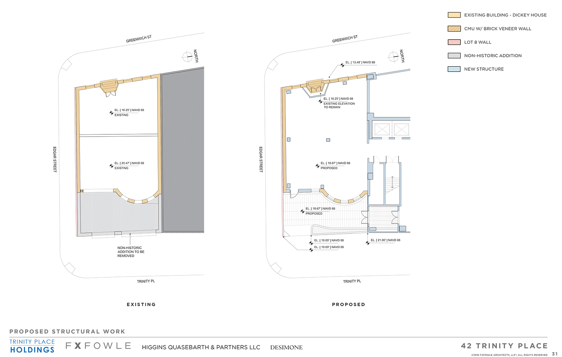
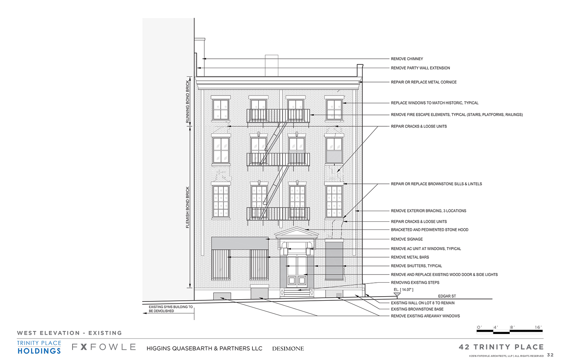
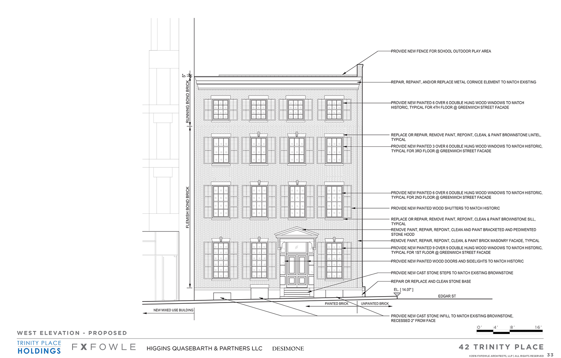
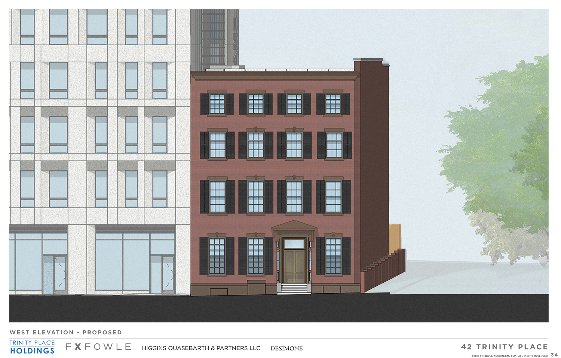
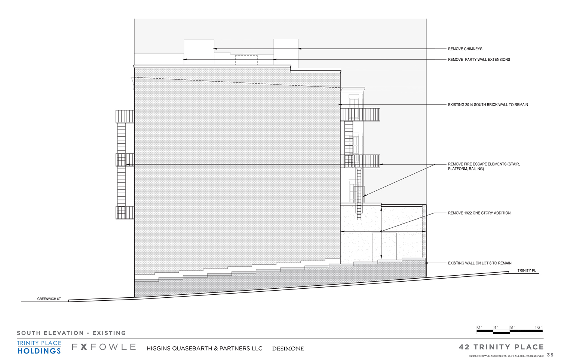
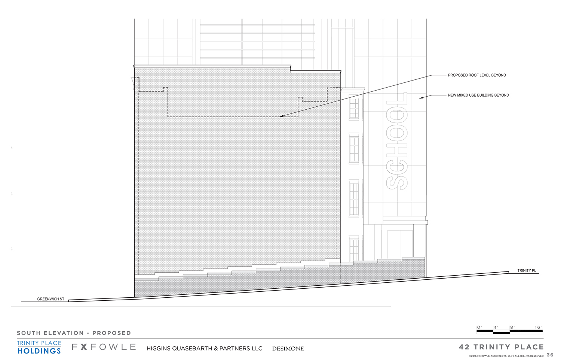
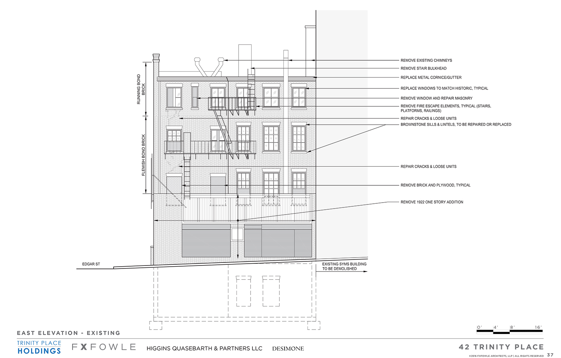
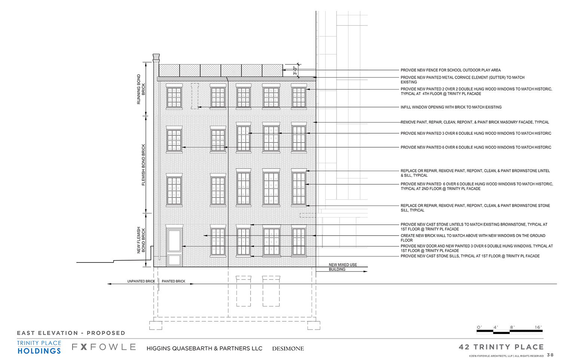
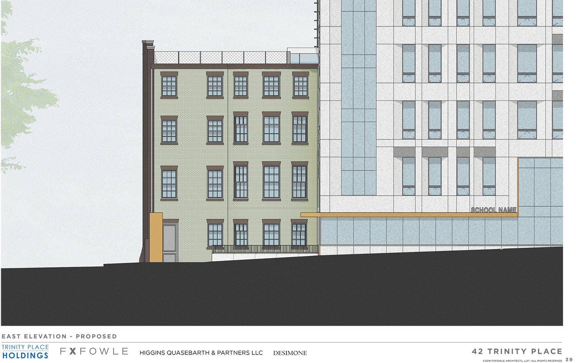
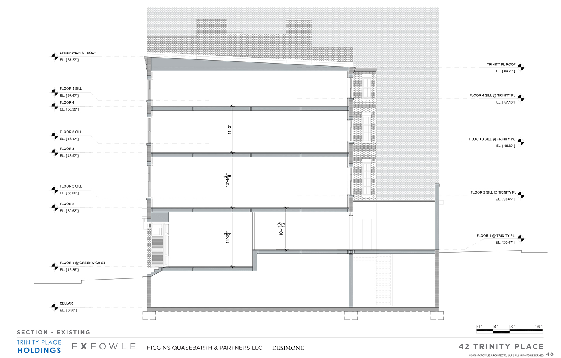
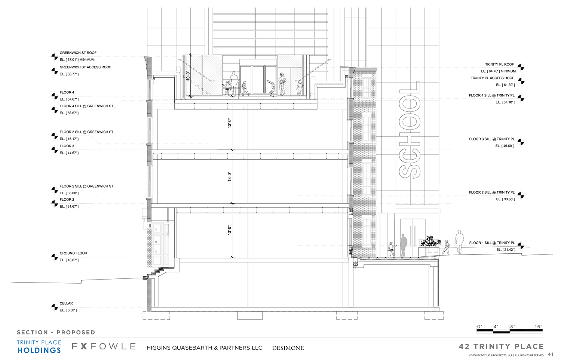
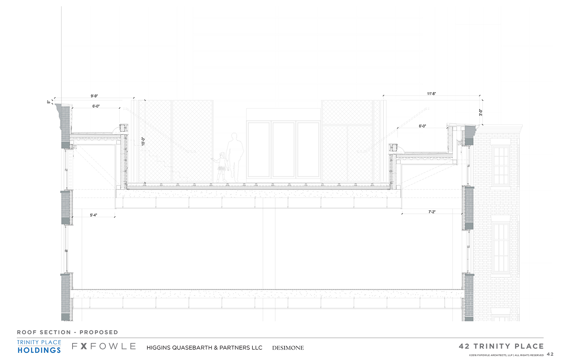

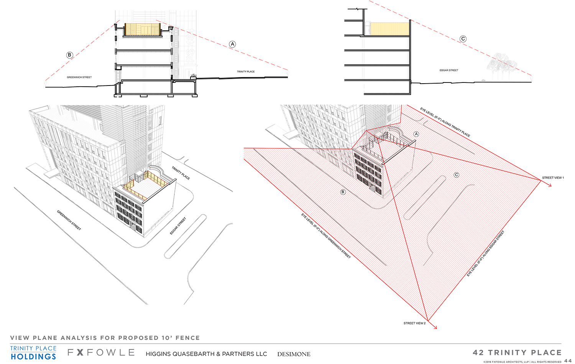
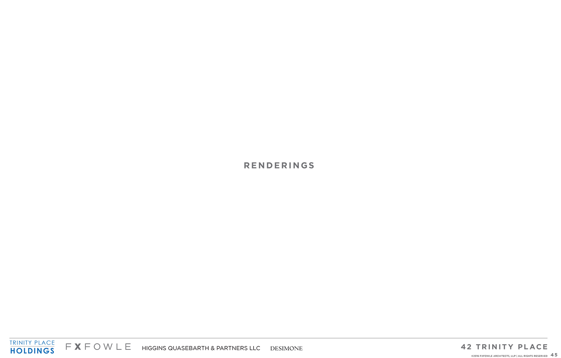
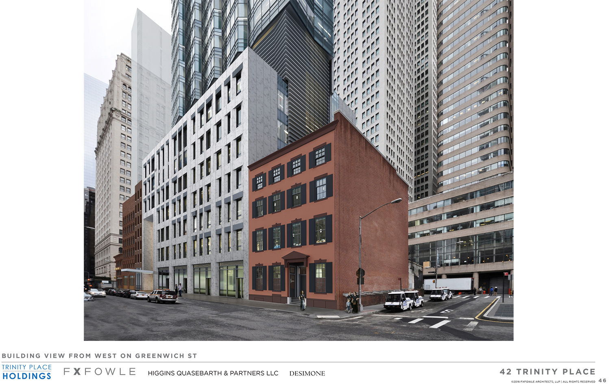
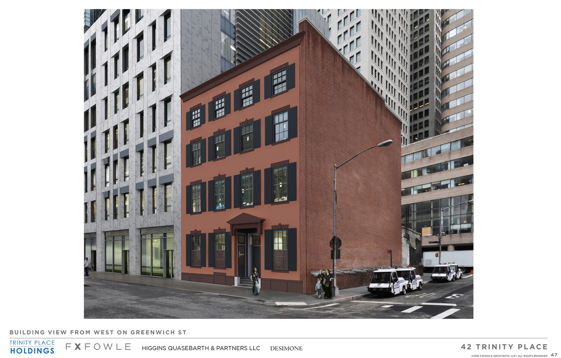
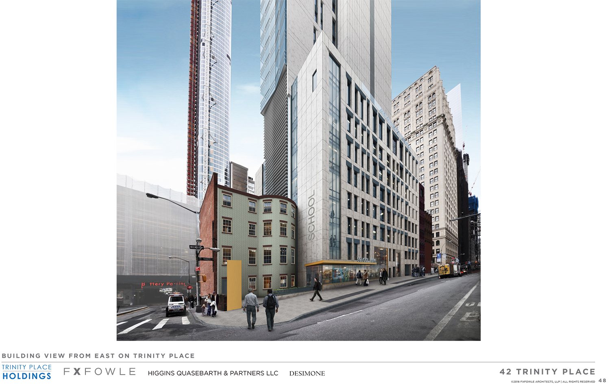
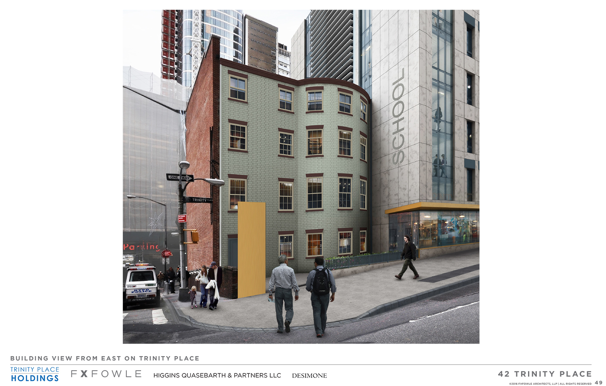
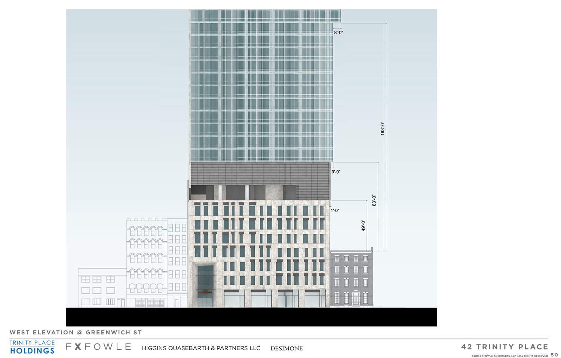

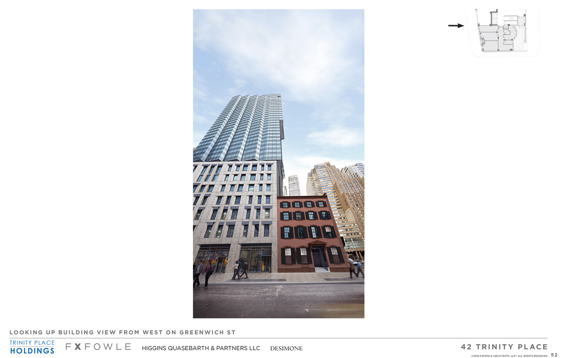
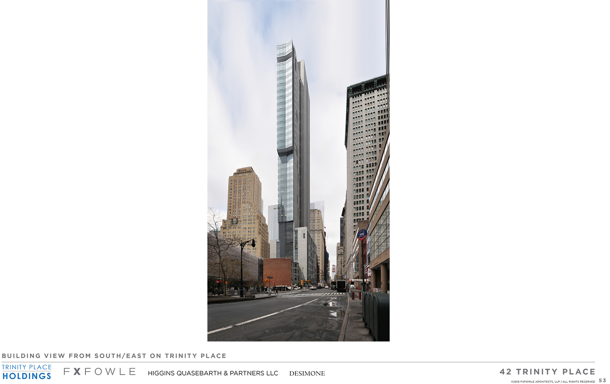





I really don’t see what’s wrong with the cantilever as is. If anything, as the developer is going out of its way to restore this property, they should get some kind of density bonus. Is there anything that requires them to restore this property?
I’m probably in the minority, but demolishing the little landmarked brick building would free up the corner greatly. The developer could round the corner and create a striking building. As recently proposed, the south face is very ugly and inefficient.
The building is a individual landmark, a remarkable survivor and it is not going anywhere. The proposal seems to be a decent compromise between new and historic architecture and the LPC and NYC development working hand in hand. I also see nothing wrong with the cantilevers. Too bad the LPC wasn’t as enlightened to save the Chickering Building on 57th St or the Bancroft Building on 29th St in 2015.